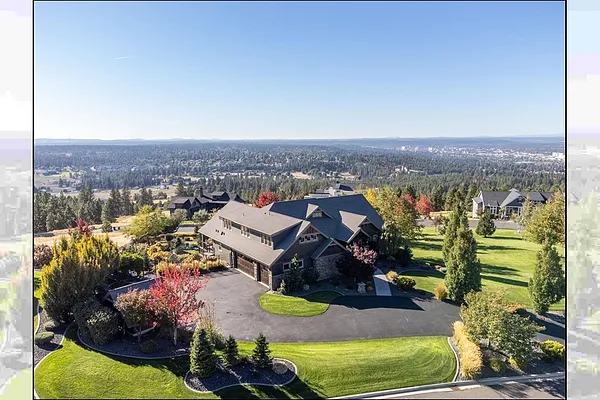
Property Type
Listing Details for 2510 S Thierman Ln, Spokane, WA 99223
MLS #: 202518352

2510 S Thierman Ln, Spokane, WA 99223
Listing Number: 202518352
Listing Price: $2,295,000
Approx. Sq Ft 5,356
Bedrooms: 4
Bathrooms 5.00
Lot Size: 1.65 Acres
Listing Price: $2,295,000
Approx. Sq Ft 5,356
Bedrooms: 4
Bathrooms 5.00
Lot Size: 1.65 Acres
Courtesy: Windermere Manito, LLC
-= Home Details =-
New Construction: No
Year Built: 2013
Effective Year Built: 2013
Style: Craftsman
Architecture: Craftsman
Approx. Sq Ft 5,356
Bedrooms: 4
Bathrooms: 5.00
Roof: Composition
Basement: Full, Finished, Daylight, Rec/Family Area, Walk-Out Access
Features: Sec Alarm, 400 AMP
Appliances that Stay: Gas Range, Double Oven, Dishwasher, Refrigerator, Disposal, Microwave, Hard Surface Counters
Utilities
Heating & Cooling: Natural Gas, Forced Air, Humidity Control
Year Built: 2013
Effective Year Built: 2013
Style: Craftsman
Architecture: Craftsman
Approx. Sq Ft 5,356
Bedrooms: 4
Bathrooms: 5.00
Roof: Composition
Basement: Full, Finished, Daylight, Rec/Family Area, Walk-Out Access
Features: Sec Alarm, 400 AMP
Appliances that Stay: Gas Range, Double Oven, Dishwasher, Refrigerator, Disposal, Microwave, Hard Surface Counters
Utilities
Heating & Cooling: Natural Gas, Forced Air, Humidity Control
-= Lot Details =-
Lot Size: 1.65 Acres
Lot Details: Views, Fenced Yard, Sprinkler - Automatic, Treed, Level, Hillside, Corner Lot, Oversized Lot
Parking
Lot Details: Views, Fenced Yard, Sprinkler - Automatic, Treed, Level, Hillside, Corner Lot, Oversized Lot
Parking
-= Location Information =-
Address: 2510 S Thierman Ln, Spokane, WA 99223
City: Spokane
State:
Zip Code: 99223
Latitude: 47.63144500
Longitude: -117.31506900
City: Spokane
State:
Zip Code: 99223
Latitude: 47.63144500
Longitude: -117.31506900
-= Community Information =-
Community Name: Broadmoor Estates
School District: Spokane Dist 81
Elementary School: Lincoln Heights
Junior High: Chase
Senior High: Ferris
School District: Spokane Dist 81
Elementary School: Lincoln Heights
Junior High: Chase
Senior High: Ferris
-= Assessor Information =-
County: Spokane
Tax Number: 35255.0501
Tax Amount: $14,736 Tax amount may change after sale.
Tax Number: 35255.0501
Tax Amount: $14,736 Tax amount may change after sale.
-= Purchase Information =-
Listing Price: $2,295,000
-= MLS Listing Details =-
Listing Number: 202518352
Listing Status: Active
Listing Office: Windermere Manito, LLC
Co-listing Office: Windermere Manito, LLC
Listing Date: 2025-06-08
Original Listing Price: $0
MLS Area: A211/089
Marketing Remarks: Discover a timeless masterpiece crafted by Paras Homes at the top of gated Broadmoor Estates. Minutes from downtown and includes over 135 acres of natural common area w/ miles of private trails. This exceptional home seamlessly blends craftsman charm with outdoor serenity on 1.65 acres of meticulously landscaped terrain, creating a park-like oasis with stream, waterfalls, and a pond. The kitchen is a masterpiece in itself with a built-in fridge, spacious island, wet bar, coffee bar, and eating nook. The primary suite features a private deck, a soaking tub, walk-in shower, and spacious closet. Upstairs, you'll find a versatile bonus hobby room with closet, suitable for use as a fifth bedroom suite. The lower level is an entertainment haven, with 3BD/1BA, sauna, beautiful stone fireplace, and an exquisite wet bar equipped with a wine fridge and ice maker. Step outside to the park-like setting and enjoy the presence of wildlife roaming and a handcrafted custom wrought iron fence to preserve the backyard oasis.
Listing Status: Active
Listing Office: Windermere Manito, LLC
Co-listing Office: Windermere Manito, LLC
Listing Date: 2025-06-08
Original Listing Price: $0
MLS Area: A211/089
Marketing Remarks: Discover a timeless masterpiece crafted by Paras Homes at the top of gated Broadmoor Estates. Minutes from downtown and includes over 135 acres of natural common area w/ miles of private trails. This exceptional home seamlessly blends craftsman charm with outdoor serenity on 1.65 acres of meticulously landscaped terrain, creating a park-like oasis with stream, waterfalls, and a pond. The kitchen is a masterpiece in itself with a built-in fridge, spacious island, wet bar, coffee bar, and eating nook. The primary suite features a private deck, a soaking tub, walk-in shower, and spacious closet. Upstairs, you'll find a versatile bonus hobby room with closet, suitable for use as a fifth bedroom suite. The lower level is an entertainment haven, with 3BD/1BA, sauna, beautiful stone fireplace, and an exquisite wet bar equipped with a wine fridge and ice maker. Step outside to the park-like setting and enjoy the presence of wildlife roaming and a handcrafted custom wrought iron fence to preserve the backyard oasis.
-= Multiple Listing Service =-

-= Disclaimer =-
The information contained in this listing has not been verified by Katz Realty, Inc. and should be verified by the buyer.
* Cumulative days on market are days since current listing date.
* Cumulative days on market are days since current listing date.
 -->
-->