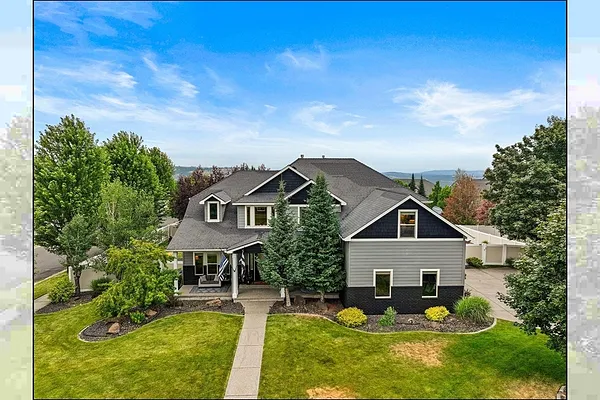
Property Type
Listing Details for 2516 W Jared Ct, Spokane, WA 99208
MLS #: 202521016

2516 W Jared Ct, Spokane, WA 99208
Listing Number: 202521016
Listing Price: $899,000
Approx. Sq Ft 4,500
Bedrooms: 6
Bathrooms 4.00
Lot Size: 17,424 Sq Ft
Listing Price: $899,000
Approx. Sq Ft 4,500
Bedrooms: 6
Bathrooms 4.00
Lot Size: 17,424 Sq Ft
Courtesy: Windermere Liberty Lake
-= Home Details =-
New Construction: No
Year Built: 2006
Effective Year Built: 2006
Style: Traditional
Architecture: Traditional
Approx. Sq Ft 4,500
Bedrooms: 6
Bathrooms: 4.00
Roof: Composition
Basement: Full, Finished, Rec/Family Area
Appliances that Stay: Indoor Grill, Gas Range, Double Oven, Dishwasher, Refrigerator, Disposal, Washer, Dryer, Hard Surface Counters
Utilities
Heating & Cooling: Natural Gas, Forced Air
Year Built: 2006
Effective Year Built: 2006
Style: Traditional
Architecture: Traditional
Approx. Sq Ft 4,500
Bedrooms: 6
Bathrooms: 4.00
Roof: Composition
Basement: Full, Finished, Rec/Family Area
Appliances that Stay: Indoor Grill, Gas Range, Double Oven, Dishwasher, Refrigerator, Disposal, Washer, Dryer, Hard Surface Counters
Utilities
Heating & Cooling: Natural Gas, Forced Air
-= Lot Details =-
Lot Size: 17,424 Sq Ft
Lot Details: Fenced Yard, Sprinkler - Automatic, Cul-De-Sac, Oversized Lot, Fencing
Parking
Lot Details: Fenced Yard, Sprinkler - Automatic, Cul-De-Sac, Oversized Lot, Fencing
Parking
-= Location Information =-
Address: 2516 W Jared Ct, Spokane, WA 99208
City: Spokane
State:
Zip Code: 99208
Latitude: 47.75218100
Longitude: -117.44756100
City: Spokane
State:
Zip Code: 99208
Latitude: 47.75218100
Longitude: -117.44756100
-= Community Information =-
Community Name: Jesse's Bluff
School District: Mead
Elementary School: Prairie View
Junior High: Highland
Senior High: Mead
Community Features: Tennis Court(s)
School District: Mead
Elementary School: Prairie View
Junior High: Highland
Senior High: Mead
Community Features: Tennis Court(s)
-= Assessor Information =-
County: Spokane
Tax Number: 26132.1601
Tax Amount: $8,111 Tax amount may change after sale.
Tax Number: 26132.1601
Tax Amount: $8,111 Tax amount may change after sale.
-= Purchase Information =-
Listing Price: $899,000
-= MLS Listing Details =-
Listing Number: 202521016
Listing Status: Active
Listing Office: Windermere Liberty Lake
Listing Date: 2025-07-23
Original Listing Price: $0
MLS Area: A331/057
Marketing Remarks: Greeted with an open & inviting entryway, this home offers 6 bedrooms, 4 bathrooms & tasteful updates. With a thoughtful & ideal floor plan, the natural light gleams throughout. The gorgeous kitchen is a chef‘s dream, providing dbl sinks, updated appliances, & plenty of hard surface counter space for creating your best recipes. Directly connected to the kitchen is a large formal dining area to enjoy those perfect delights! Entertain in the main level great room or for a more secluded space there’s a living area on the 2nd floor or a basement living area ready for your theater system. Plenty of spacious bedrooms to choose from, but the primary suite is amazing with a walk-in closet, full bathroom & private deck to enjoy that morning coffee. The fully fenced backyard oasis caters to anyone, with gorgeous landscaping, patio area, & sports court, all tucked away on an oversized corner lot. The attached 3 car garage access is ideally connected to a cul-de-sac with a convenient location that suits all you...
Listing Status: Active
Listing Office: Windermere Liberty Lake
Listing Date: 2025-07-23
Original Listing Price: $0
MLS Area: A331/057
Marketing Remarks: Greeted with an open & inviting entryway, this home offers 6 bedrooms, 4 bathrooms & tasteful updates. With a thoughtful & ideal floor plan, the natural light gleams throughout. The gorgeous kitchen is a chef‘s dream, providing dbl sinks, updated appliances, & plenty of hard surface counter space for creating your best recipes. Directly connected to the kitchen is a large formal dining area to enjoy those perfect delights! Entertain in the main level great room or for a more secluded space there’s a living area on the 2nd floor or a basement living area ready for your theater system. Plenty of spacious bedrooms to choose from, but the primary suite is amazing with a walk-in closet, full bathroom & private deck to enjoy that morning coffee. The fully fenced backyard oasis caters to anyone, with gorgeous landscaping, patio area, & sports court, all tucked away on an oversized corner lot. The attached 3 car garage access is ideally connected to a cul-de-sac with a convenient location that suits all you...
-= Multiple Listing Service =-

-= Disclaimer =-
The information contained in this listing has not been verified by Katz Realty, Inc. and should be verified by the buyer.
* Cumulative days on market are days since current listing date.
* Cumulative days on market are days since current listing date.
 -->
-->