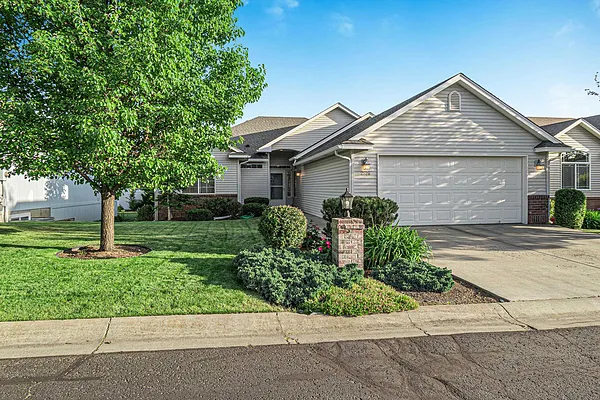
Property Type
Listing Details for 2526 E 62nd Ln, Spokane, WA 99223
MLS #: 202518743

2526 E 62nd Ln, Spokane, WA 99223
Listing Number: 202518743
Listing Price: $495,000
Approx. Sq Ft 3,168
Bedrooms: 4
Bathrooms 3.00
Lot Size: 6,272 Sq Ft
Listing Price: $495,000
Approx. Sq Ft 3,168
Bedrooms: 4
Bathrooms 3.00
Lot Size: 6,272 Sq Ft
Courtesy: Selkirk Residential
-= Home Details =-
New Construction: No
Year Built: 2004
Effective Year Built: 2004
Style: Ranch
Architecture: Ranch
Approx. Sq Ft 3,168
Bedrooms: 4
Bathrooms: 3.00
Roof: Composition
Basement: Full, Finished
Appliances that Stay: Range, Dishwasher, Refrigerator, Disposal, Microwave, Washer, Dryer
Utilities
Heating & Cooling: Forced Air
Year Built: 2004
Effective Year Built: 2004
Style: Ranch
Architecture: Ranch
Approx. Sq Ft 3,168
Bedrooms: 4
Bathrooms: 3.00
Roof: Composition
Basement: Full, Finished
Appliances that Stay: Range, Dishwasher, Refrigerator, Disposal, Microwave, Washer, Dryer
Utilities
Heating & Cooling: Forced Air
-= Lot Details =-
Lot Size: 6,272 Sq Ft
Lot Details: Sprinkler - Automatic, Level, Plan Unit Dev
Parking
Lot Details: Sprinkler - Automatic, Level, Plan Unit Dev
Parking
-= Location Information =-
Address: 2526 E 62nd Ln, Spokane, WA 99223
City: Spokane
State:
Zip Code: 99223
Latitude: 47.59802900
Longitude: -117.37239000
City: Spokane
State:
Zip Code: 99223
Latitude: 47.59802900
Longitude: -117.37239000
-= Community Information =-
Community Name: Regal Place
School District: Spokane Dist 81
Community Features: Gated, See Remarks
School District: Spokane Dist 81
Community Features: Gated, See Remarks
-= Assessor Information =-
County: Spokane
Tax Number: 34044.3305
Tax Amount: $4,491 Tax amount may change after sale.
Tax Number: 34044.3305
Tax Amount: $4,491 Tax amount may change after sale.
-= Purchase Information =-
Listing Price: $495,000
-= MLS Listing Details =-
Listing Number: 202518743
Listing Status: Active
Listing Office: Selkirk Residential
Listing Date: 2025-06-13
Original Listing Price: $0
MLS Area: A211/090
Marketing Remarks: $10, 000 Credit at Closing! Use for closing costs or help with $ for new flooring, ask Broker for details. Welcome to Regal Place, a gated community designed for convenience and carefree living. Prime location where you can leisurely stroll, roll, ride or drive to local restaurants, grocery, coffee & a friendly dog park-all just a few blocks away. Main floor features a NO STEP entry from the front door and the garage as well as 32 inch(or more) doorways. The main floor also features two bedrooms, two bathrooms (one is ensuite), a large laundry/mud room PLUS a large office with custom built ins. On the lower level you will find room for all your family members or hobbies with its two spacious bedrooms, bathroom, storage area, and a large gathering area that has plumbing for a for a future kitchenette if desired. With just a few updates and your personal touches, this home is ready to shine.
Listing Status: Active
Listing Office: Selkirk Residential
Listing Date: 2025-06-13
Original Listing Price: $0
MLS Area: A211/090
Marketing Remarks: $10, 000 Credit at Closing! Use for closing costs or help with $ for new flooring, ask Broker for details. Welcome to Regal Place, a gated community designed for convenience and carefree living. Prime location where you can leisurely stroll, roll, ride or drive to local restaurants, grocery, coffee & a friendly dog park-all just a few blocks away. Main floor features a NO STEP entry from the front door and the garage as well as 32 inch(or more) doorways. The main floor also features two bedrooms, two bathrooms (one is ensuite), a large laundry/mud room PLUS a large office with custom built ins. On the lower level you will find room for all your family members or hobbies with its two spacious bedrooms, bathroom, storage area, and a large gathering area that has plumbing for a for a future kitchenette if desired. With just a few updates and your personal touches, this home is ready to shine.
-= Multiple Listing Service =-

-= Disclaimer =-
The information contained in this listing has not been verified by Katz Realty, Inc. and should be verified by the buyer.
* Cumulative days on market are days since current listing date.
* Cumulative days on market are days since current listing date.
 -->
-->