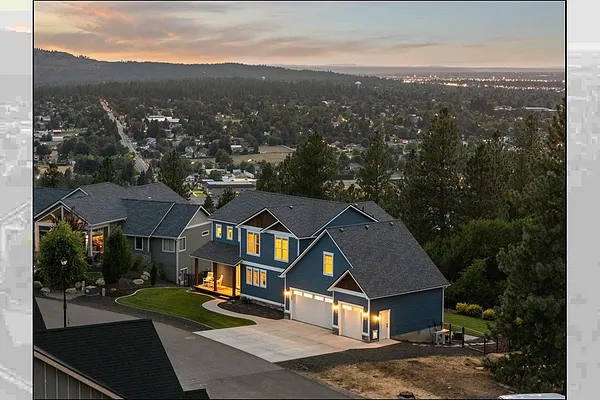
Property Type
Listing Details for 2526 S Man O War Ln, Veradale, WA 99037
MLS #: 202522038

2526 S Man O War Ln, Veradale, WA 99037
Listing Number: 202522038
Listing Price: $1,360,000
Approx. Sq Ft 4,612
Bedrooms: 5
Bathrooms 4.00
Lot Size: 22,997 Sq Ft
Listing Price: $1,360,000
Approx. Sq Ft 4,612
Bedrooms: 5
Bathrooms 4.00
Lot Size: 22,997 Sq Ft
Courtesy: REAL Broker LLC
-= Home Details =-
New Construction: No
Year Built: 2020
Effective Year Built: 2020
Style: Contemporary, Traditional
Architecture: Contemporary, Traditional
Approx. Sq Ft 4,612
Bedrooms: 5
Bathrooms: 4.00
Roof: Composition
Basement: Full, Finished, Daylight, Rec/Family Area, Walk-Out Access
Features: Breakers, 200 AMP
Appliances that Stay: Range, Gas Range, Double Oven, Dishwasher, Refrigerator, Disposal, Microwave, Washer, Dryer, Hard Surface Counters
Utilities
Heating & Cooling: Natural Gas, Forced Air
Year Built: 2020
Effective Year Built: 2020
Style: Contemporary, Traditional
Architecture: Contemporary, Traditional
Approx. Sq Ft 4,612
Bedrooms: 5
Bathrooms: 4.00
Roof: Composition
Basement: Full, Finished, Daylight, Rec/Family Area, Walk-Out Access
Features: Breakers, 200 AMP
Appliances that Stay: Range, Gas Range, Double Oven, Dishwasher, Refrigerator, Disposal, Microwave, Washer, Dryer, Hard Surface Counters
Utilities
Heating & Cooling: Natural Gas, Forced Air
-= Lot Details =-
Lot Size: 22,997 Sq Ft
Lot Details: Views, Fenced Yard, Sprinkler - Automatic, Treed, Oversized Lot, Garden
Parking
Lot Details: Views, Fenced Yard, Sprinkler - Automatic, Treed, Oversized Lot, Garden
Parking
-= Location Information =-
Address: 2526 S Man O War Ln, Veradale, WA 99037
City: Veradale
State:
Zip Code: 99037
Latitude: 47.63455400
Longitude: -117.18331000
City: Veradale
State:
Zip Code: 99037
Latitude: 47.63455400
Longitude: -117.18331000
-= Community Information =-
Community Name: Red Fox Ridge
School District: Central Valley
Elementary School: Sunrise
Junior High: Evergreen
Senior High: Central Valley
School District: Central Valley
Elementary School: Sunrise
Junior High: Evergreen
Senior High: Central Valley
-= Assessor Information =-
County: Spokane
Tax Number: 45254.2808
Tax Number: 45254.2808
-= Purchase Information =-
Listing Price: $1,360,000
-= MLS Listing Details =-
Listing Number: 202522038
Listing Status: Active
Listing Office: REAL Broker LLC
Listing Date: 2025-08-07
Original Listing Price: $0
MLS Area: A110/084
Marketing Remarks: Custom home located in the gated community at Red Fox Ridge. The main floor welcomes you with an open concept design, hardwood floors and expansive windows. Gourmet kitchen has a 10’ slab quartz island that comfortably sits 6 people, double ovens, smart fridge, touchless faucet, gas cooktop and an abundance of cabinets and kitchen storage. 6'x12' walk-in pantry is replete with custom shelving and butcher block counter. Custom mudroom features stunning raw edge wood bench; plus 8 lockers, and 24 cubbies. Primary bedroom features ensuite w/ Quartz counters, walk in closet, walk in shower with multiple heads. Bonus room above garage is multifunctional. 2 home offices, home gym and cold storage room add to the amenities. Walk out daylight basement provides access to backyard. This is the only home in the neighborhood with both a view and private, accessible forested land as part of your acreage. New landscaping, fence w/ 4 gates & large patio. Much more to see in this gorgeous custom home.
Listing Status: Active
Listing Office: REAL Broker LLC
Listing Date: 2025-08-07
Original Listing Price: $0
MLS Area: A110/084
Marketing Remarks: Custom home located in the gated community at Red Fox Ridge. The main floor welcomes you with an open concept design, hardwood floors and expansive windows. Gourmet kitchen has a 10’ slab quartz island that comfortably sits 6 people, double ovens, smart fridge, touchless faucet, gas cooktop and an abundance of cabinets and kitchen storage. 6'x12' walk-in pantry is replete with custom shelving and butcher block counter. Custom mudroom features stunning raw edge wood bench; plus 8 lockers, and 24 cubbies. Primary bedroom features ensuite w/ Quartz counters, walk in closet, walk in shower with multiple heads. Bonus room above garage is multifunctional. 2 home offices, home gym and cold storage room add to the amenities. Walk out daylight basement provides access to backyard. This is the only home in the neighborhood with both a view and private, accessible forested land as part of your acreage. New landscaping, fence w/ 4 gates & large patio. Much more to see in this gorgeous custom home.
-= Multiple Listing Service =-

-= Disclaimer =-
The information contained in this listing has not been verified by Katz Realty, Inc. and should be verified by the buyer.
* Cumulative days on market are days since current listing date.
* Cumulative days on market are days since current listing date.
 -->
-->