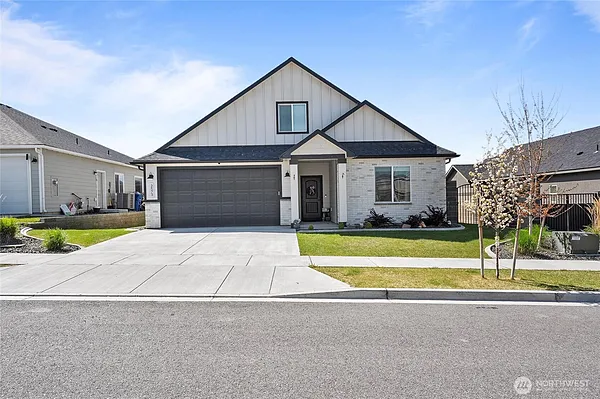
Property Type
Listing Details for 2573 Brodie Lane, Richland, WA 99352
MLS #: 2361231

2573 Brodie Lane, Richland, WA 99352
Listing Number: 2361231
Listing Price: $620,000
Approx. Sq Ft 2,887
Bedrooms: 4
Bathrooms 3.50
Lot Size: 7,405 Sq Ft
Listing Price: $620,000
Approx. Sq Ft 2,887
Bedrooms: 4
Bathrooms 3.50
Lot Size: 7,405 Sq Ft
Courtesy: Nest Realty Company
-= Home Details =-
Year Built: 2022
Effective Year Built: 2022
Effective Year Built Source: Public Records
Approx. Sq Ft 2,887
Square Footage Finished: 2,887
Building Information: Built On Lot
Bedrooms: 4
Bathrooms: 3.50
Full Bathrooms: 3
Half Bathrooms: 1
Roof: Composition
Exterior: Cement Planked, See Remarks
Basement: None
Foundation: See Remarks
Floor Covering: Laminate, Vinyl, Carpet
Features: Second Primary Bedroom, Bath Off Primary, Fireplace, Walk-In Closet(s), Wet Bar, Wine/Beverage Refrigerator
Fireplaces: 1
Appliances that Stay: Dishwasher(s), Garbage Disposal, Microwave(s), Stove(s)/Range(s)
Room Locations
Entrance: Main
Levels
Bedrooms Main: 3
Bedrooms Upper: 1
Full Bathrooms Main: 2
Full Bathrooms Upper: 1
Half Bathrooms Main: 1
Fireplaces Main: 1
Utilities
Energy Source: Electric, Natural Gas
Water Source: Public
Sewer: Sewer Connected
Effective Year Built: 2022
Effective Year Built Source: Public Records
Approx. Sq Ft 2,887
Square Footage Finished: 2,887
Building Information: Built On Lot
Bedrooms: 4
Bathrooms: 3.50
Full Bathrooms: 3
Half Bathrooms: 1
Roof: Composition
Exterior: Cement Planked, See Remarks
Basement: None
Foundation: See Remarks
Floor Covering: Laminate, Vinyl, Carpet
Features: Second Primary Bedroom, Bath Off Primary, Fireplace, Walk-In Closet(s), Wet Bar, Wine/Beverage Refrigerator
Fireplaces: 1
Appliances that Stay: Dishwasher(s), Garbage Disposal, Microwave(s), Stove(s)/Range(s)
Room Locations
Entrance: Main
Levels
Bedrooms Main: 3
Bedrooms Upper: 1
Full Bathrooms Main: 2
Full Bathrooms Upper: 1
Half Bathrooms Main: 1
Fireplaces Main: 1
Utilities
Energy Source: Electric, Natural Gas
Water Source: Public
Sewer: Sewer Connected
-= Lot Details =-
Lot Size: 7,405 Sq Ft
Lot Size Source: County
Lot Topography/Vegetation: Level
Lot Details: Curbs, Paved, Sidewalk
Site Features: Fenced-Partially, Gas Available, Irrigation, Patio, Sprinkler System
View: Territorial
Parking
Parking Type: Driveway, Attached Garage, Off Street
Total Covered Parking: 2
Lot Size Source: County
Lot Topography/Vegetation: Level
Lot Details: Curbs, Paved, Sidewalk
Site Features: Fenced-Partially, Gas Available, Irrigation, Patio, Sprinkler System
View: Territorial
Parking
Parking Type: Driveway, Attached Garage, Off Street
Total Covered Parking: 2
-= Location Information =-
Address: 2573 Brodie Lane, Richland, WA 99352
City: Richland
State:
Zip Code: 99352
Latitude: 46.21468400
Longitude: -119.34102600
Driving Directions: From Dallas Road turn onto Trowbridge Blvd. Turn right onto Bella Coola Ln.Next, turn right onto Smitty Dr, followed by a left onto Morris Ave.Next turn right onto Brodie Ln. Home is on right side.
City: Richland
State:
Zip Code: 99352
Latitude: 46.21468400
Longitude: -119.34102600
Driving Directions: From Dallas Road turn onto Trowbridge Blvd. Turn right onto Bella Coola Ln.Next, turn right onto Smitty Dr, followed by a left onto Morris Ave.Next turn right onto Brodie Ln. Home is on right side.
-= Community Information =-
Community Name: Richland
School District: Richland
Elementary School: Buyer To Verify
Junior High: Buyer To Verify
Senior High: Buyer To Verify
Community Features: CCRs
School District: Richland
Elementary School: Buyer To Verify
Junior High: Buyer To Verify
Senior High: Buyer To Verify
Community Features: CCRs
-= Assessor Information =-
County: Benton
Tax Number: 132983010000074
Lot Number: 74
Tax Amount: $5,710 Tax amount may change after sale.
Tax Year: 2024
Senior Tax Exemption: No
Tax Number: 132983010000074
Lot Number: 74
Tax Amount: $5,710 Tax amount may change after sale.
Tax Year: 2024
Senior Tax Exemption: No
-= Purchase Information =-
Listing Price: $620,000
Potential Terms: Cash Out, Conventional, FHA, VA Loan
3rd Party Approval Required: None
Possession Allowed: Closing
Preliminary Title Ordered: Yes
Home Owner Dues: 30.00
Potential Terms: Cash Out, Conventional, FHA, VA Loan
3rd Party Approval Required: None
Possession Allowed: Closing
Preliminary Title Ordered: Yes
Home Owner Dues: 30.00
-= MLS Listing Details =-
Listing Number: 2361231
Listing Status: Active
Listing Office: Nest Realty Company
Listing Date: 2025-04-17
Original Listing Price: $689,900
MLS Area: Benton County
Square Footage Source: County
Lot Size Source: County
Marketing Remarks: Welcome to this stunning West Village home in South Richland! Boasting the sought-after Mia Ferrera Mod plan by Titan Homes, this residence offers the perfect blend of farmhouse charm and modern elegance. Featuring 4 bedrooms, 3.5 bathrooms, and a spacious upstairs bonus room, the layout is thoughtfully designed for comfort, functionality, and versatility—including a double master suite/in-law setup. Enjoy high-end touches throughout, including a breakfast bar, wet bar with wine cooler, soft-close drawers, gas appliances, custom cabinetry, and beautiful quartz countertops. Stylish LVP flooring, designer light fixtures, and a 2-car garage complete this total package.
Listing Status: Active
Listing Office: Nest Realty Company
Listing Date: 2025-04-17
Original Listing Price: $689,900
MLS Area: Benton County
Square Footage Source: County
Lot Size Source: County
Marketing Remarks: Welcome to this stunning West Village home in South Richland! Boasting the sought-after Mia Ferrera Mod plan by Titan Homes, this residence offers the perfect blend of farmhouse charm and modern elegance. Featuring 4 bedrooms, 3.5 bathrooms, and a spacious upstairs bonus room, the layout is thoughtfully designed for comfort, functionality, and versatility—including a double master suite/in-law setup. Enjoy high-end touches throughout, including a breakfast bar, wet bar with wine cooler, soft-close drawers, gas appliances, custom cabinetry, and beautiful quartz countertops. Stylish LVP flooring, designer light fixtures, and a 2-car garage complete this total package.
-= Multiple Listing Service =-

-= Disclaimer =-
The information contained in this listing has not been verified by Katz Realty, Inc. and should be verified by the buyer.
* Cumulative days on market are days since current listing date.
* Cumulative days on market are days since current listing date.
 -->
-->