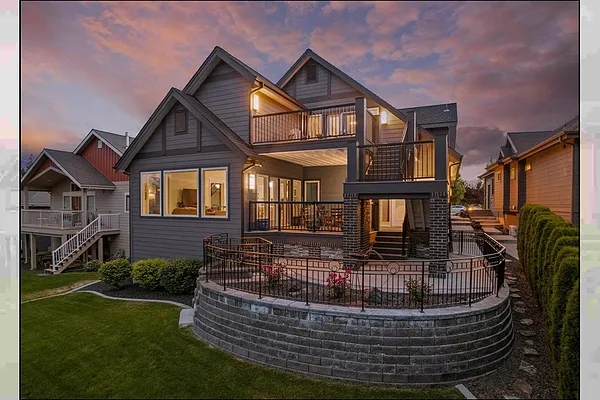
Property Type
Listing Details for 2605 S CHERRYTREE Ln, Spokane, WA 99203
MLS #: 202518951

2605 S CHERRYTREE Ln, Spokane, WA 99203
Listing Number: 202518951
Listing Price: $1,037,000
Approx. Sq Ft 2,863
Bedrooms: 3
Bathrooms 3.00
Lot Size: 7,598 Sq Ft
Listing Price: $1,037,000
Approx. Sq Ft 2,863
Bedrooms: 3
Bathrooms 3.00
Lot Size: 7,598 Sq Ft
Courtesy: CENTURY 21 Beutler & Associates
-= Home Details =-
New Construction: No
Year Built: 2018
Effective Year Built: 2018
Style: Contemporary
Architecture: Contemporary
Approx. Sq Ft 2,863
Bedrooms: 3
Bathrooms: 3.00
Roof: Composition
Basement: Crawl Space, See Remarks
Features: Hndicap Ac, Sec Alarm, Breakers, 200 AMP
Appliances that Stay: Free-Standing Range, Gas Range, Double Oven, Dishwasher, Refrigerator, Disposal, Microwave, Washer, Dryer, Hard Surface Counters
Utilities
Heating & Cooling: Natural Gas, Forced Air, Humidity Control, Zoned
Year Built: 2018
Effective Year Built: 2018
Style: Contemporary
Architecture: Contemporary
Approx. Sq Ft 2,863
Bedrooms: 3
Bathrooms: 3.00
Roof: Composition
Basement: Crawl Space, See Remarks
Features: Hndicap Ac, Sec Alarm, Breakers, 200 AMP
Appliances that Stay: Free-Standing Range, Gas Range, Double Oven, Dishwasher, Refrigerator, Disposal, Microwave, Washer, Dryer, Hard Surface Counters
Utilities
Heating & Cooling: Natural Gas, Forced Air, Humidity Control, Zoned
-= Lot Details =-
Lot Size: 7,598 Sq Ft
Lot Details: Views, Sprinkler - Automatic, Level, Surveyed
Parking
Lot Details: Views, Sprinkler - Automatic, Level, Surveyed
Parking
-= Location Information =-
Address: 2605 S CHERRYTREE Ln, Spokane, WA 99203
City: Spokane
State:
Zip Code: 99203
Latitude: 47.63128400
Longitude: -117.37706900
City: Spokane
State:
Zip Code: 99203
Latitude: 47.63128400
Longitude: -117.37706900
-= Community Information =-
Community Name: Grapetree 55+
School District: Spokane Dist 81
Elementary School: Hutton
Junior High: Sacajawea
Senior High: Lewis & Clark
Community Features: Pet Amenities, Gated
School District: Spokane Dist 81
Elementary School: Hutton
Junior High: Sacajawea
Senior High: Lewis & Clark
Community Features: Pet Amenities, Gated
-= Assessor Information =-
County: Spokane
Tax Number: 35284.4034
Tax Amount: $8,722 Tax amount may change after sale.
Tax Number: 35284.4034
Tax Amount: $8,722 Tax amount may change after sale.
-= Purchase Information =-
Listing Price: $1,037,000
-= MLS Listing Details =-
Listing Number: 202518951
Listing Status: Active
Listing Office: CENTURY 21 Beutler & Associates
Listing Date: 2025-06-18
Original Listing Price: $0
MLS Area: A210/045
Marketing Remarks: Luxury custom home built in 2018 by Lexington Homes features 3 bed, 3 bath, at 2, 863 SF. No step, main floor living, primary en suite, laundry. 3rd bedroom could be office/den. Chefs kitchen features custom cabinetry, stainless appliances, and quartz tops. Great rm concept with its ultra-tall ceilings, recessed & Swarovski chandeliers, maple hardwoods & lit bridal staircase. Upstairs includes bed, bath, balcony patio (with Brownes Mtn views) and family rm with add'l office space and custom cabinetry. Silhouette window shades provide diffused light with upmost privacy. French doors throughout open up to multilevel entertainment (composite) covered decking and French-style terraced patio with iron railing system spills out onto professionally landscape yard. Surround sound with Sonos system to stay along with Smart Home capabilities via myQ app, generator. Insulated, heated oversized garage features workbench and add'l storage. HOA dues $405/mo. Meticulously maintained home in gated 55+ Gra...
Listing Status: Active
Listing Office: CENTURY 21 Beutler & Associates
Listing Date: 2025-06-18
Original Listing Price: $0
MLS Area: A210/045
Marketing Remarks: Luxury custom home built in 2018 by Lexington Homes features 3 bed, 3 bath, at 2, 863 SF. No step, main floor living, primary en suite, laundry. 3rd bedroom could be office/den. Chefs kitchen features custom cabinetry, stainless appliances, and quartz tops. Great rm concept with its ultra-tall ceilings, recessed & Swarovski chandeliers, maple hardwoods & lit bridal staircase. Upstairs includes bed, bath, balcony patio (with Brownes Mtn views) and family rm with add'l office space and custom cabinetry. Silhouette window shades provide diffused light with upmost privacy. French doors throughout open up to multilevel entertainment (composite) covered decking and French-style terraced patio with iron railing system spills out onto professionally landscape yard. Surround sound with Sonos system to stay along with Smart Home capabilities via myQ app, generator. Insulated, heated oversized garage features workbench and add'l storage. HOA dues $405/mo. Meticulously maintained home in gated 55+ Gra...
-= Multiple Listing Service =-

-= Disclaimer =-
The information contained in this listing has not been verified by Katz Realty, Inc. and should be verified by the buyer.
* Cumulative days on market are days since current listing date.
* Cumulative days on market are days since current listing date.
 -->
-->