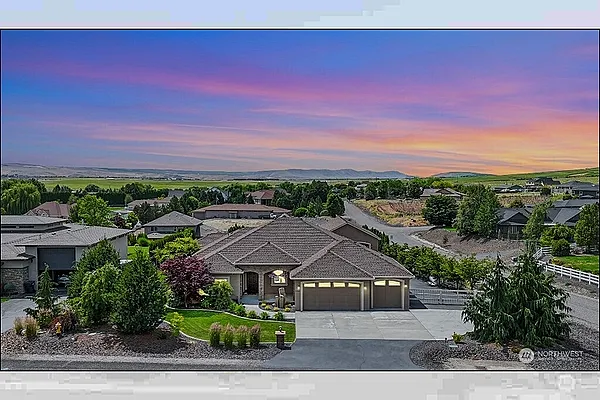
Property Type
Listing Details for 2702 N Levi Street, Kennewick, WA 99338
MLS #: 2378049

2702 N Levi Street, Kennewick, WA 99338
Listing Number: 2378049
Listing Price: $925,000
Approx. Sq Ft 2,847
Bedrooms: 3
Bathrooms 2.50
Lot Size: 2,847 Sq Ft
Listing Price: $925,000
Approx. Sq Ft 2,847
Bedrooms: 3
Bathrooms 2.50
Lot Size: 2,847 Sq Ft
Courtesy: ListWithFreedom.com
-= Home Details =-
Year Built: 2015
Style: Traditional
Architecture: Traditional
Approx. Sq Ft 2,847
Square Footage Finished: 2,847
Building Information: Detached
Bedrooms: 3
Bathrooms: 2.50
Full Bathrooms: 2
Half Bathrooms: 1
Roof: Composition
Exterior: Brick, Stucco
Basement: None
Floor Covering: Laminate
Features: Fireplace
Fireplaces: 1
Appliances that Stay: Dishwasher(s), Garbage Disposal, Microwave(s), Refrigerator(s), Stove(s)/Range(s)
Levels
Bedrooms Main: 3
Full Bathrooms Main: 2
Half Bathrooms Main: 1
Fireplaces Main: 1
Utilities
Energy Source: Electric
Water Source: Public
Sewer: Septic Tank
Style: Traditional
Architecture: Traditional
Approx. Sq Ft 2,847
Square Footage Finished: 2,847
Building Information: Detached
Bedrooms: 3
Bathrooms: 2.50
Full Bathrooms: 2
Half Bathrooms: 1
Roof: Composition
Exterior: Brick, Stucco
Basement: None
Floor Covering: Laminate
Features: Fireplace
Fireplaces: 1
Appliances that Stay: Dishwasher(s), Garbage Disposal, Microwave(s), Refrigerator(s), Stove(s)/Range(s)
Levels
Bedrooms Main: 3
Full Bathrooms Main: 2
Half Bathrooms Main: 1
Fireplaces Main: 1
Utilities
Energy Source: Electric
Water Source: Public
Sewer: Septic Tank
-= Lot Details =-
Lot Size: 2,847 Sq Ft
Lot Size Source: Owner
Lot Dimensions: 142x164x142x140
Lot Details: Corner Lot, Cul-De-Sac
Parking
Parking Type: Attached Garage
Total Covered Parking: 3
Lot Size Source: Owner
Lot Dimensions: 142x164x142x140
Lot Details: Corner Lot, Cul-De-Sac
Parking
Parking Type: Attached Garage
Total Covered Parking: 3
-= Location Information =-
Address: 2702 N Levi Street, Kennewick, WA 99338
City: Kennewick
State:
Zip Code: 99338
Latitude: 46.21566600
Longitude: -119.29791300
Driving Directions: Take Queensgate up over Badger mountain where Queensgate becomes Bermuda. About one mile, turn right on Holly to N. Levi. Home is on the SW corner.
City: Kennewick
State:
Zip Code: 99338
Latitude: 46.21566600
Longitude: -119.29791300
Driving Directions: Take Queensgate up over Badger mountain where Queensgate becomes Bermuda. About one mile, turn right on Holly to N. Levi. Home is on the SW corner.
-= Community Information =-
Community Name: Benton
School District: Kennewick
School District: Kennewick
-= Assessor Information =-
County: Benton
Tax Number: 303437
Tax Amount: $7,235 Tax amount may change after sale.
Tax Year: 2024
Senior Tax Exemption: No
Zoning Jursidiction: City
Tax Number: 303437
Tax Amount: $7,235 Tax amount may change after sale.
Tax Year: 2024
Senior Tax Exemption: No
Zoning Jursidiction: City
-= Purchase Information =-
Listing Price: $925,000
Potential Terms: Cash Out, Conventional
3rd Party Approval Required: None
Possession Allowed: Closing
Preliminary Title Ordered: No
Potential Terms: Cash Out, Conventional
3rd Party Approval Required: None
Possession Allowed: Closing
Preliminary Title Ordered: No
-= MLS Listing Details =-
Listing Number: 2378049
Listing Status: Active
Listing Office: ListWithFreedom.com
Listing Date: 2025-05-18
Original Listing Price: $1,095,000
MLS Area: Benton County
Square Footage Source: Owner
Lot Size Source: Owner
Marketing Remarks: This home features a large family room, formal living and dining areas, 11’ ceilings in the foyer and dining, a stunning kitchen with granite countertops, a working pantry, and plenty of storage. His-and-hers closets. wood flooring, tile in bathrooms. Also has a mechanical room, storage space with extra freezer and refrigerator. Totally wheelchair accessible throughout. 30’ x 40’ shop with heating and AC, its own bathroom, mezzanine, cabinets, 10’ ceilings, 50amp RV plug, 220 wired and a 12’ x 40’ storage loft. 8’ x 12’ greenhouse, irrigated garden, garden shed, and a pergola with new hot tub in a fully fenced yard Whole-house backup generator with 250-gallon propane tank. Furnished or unfurnished
Listing Status: Active
Listing Office: ListWithFreedom.com
Listing Date: 2025-05-18
Original Listing Price: $1,095,000
MLS Area: Benton County
Square Footage Source: Owner
Lot Size Source: Owner
Marketing Remarks: This home features a large family room, formal living and dining areas, 11’ ceilings in the foyer and dining, a stunning kitchen with granite countertops, a working pantry, and plenty of storage. His-and-hers closets. wood flooring, tile in bathrooms. Also has a mechanical room, storage space with extra freezer and refrigerator. Totally wheelchair accessible throughout. 30’ x 40’ shop with heating and AC, its own bathroom, mezzanine, cabinets, 10’ ceilings, 50amp RV plug, 220 wired and a 12’ x 40’ storage loft. 8’ x 12’ greenhouse, irrigated garden, garden shed, and a pergola with new hot tub in a fully fenced yard Whole-house backup generator with 250-gallon propane tank. Furnished or unfurnished
-= Multiple Listing Service =-

-= Disclaimer =-
The information contained in this listing has not been verified by Katz Realty, Inc. and should be verified by the buyer.
* Cumulative days on market are days since current listing date.
* Cumulative days on market are days since current listing date.
 -->
-->