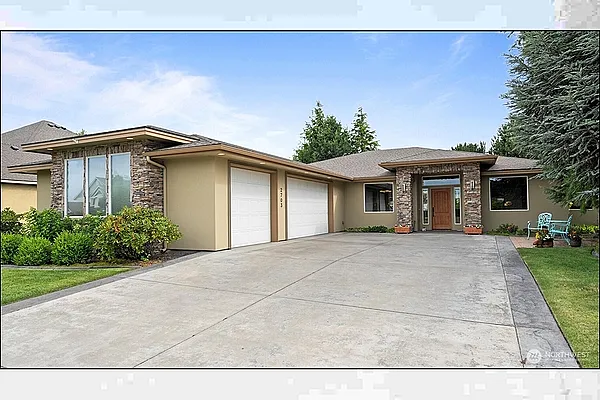
Property Type
Listing Details for 2703 Sawgrass Loop, Richland, WA 99354
MLS #: 2418247

2703 Sawgrass Loop, Richland, WA 99354
Listing Number: 2418247
Listing Price: $725,000
Approx. Sq Ft 2,702
Bedrooms: 3
Bathrooms 2.75
Lot Size: 14,841 Sq Ft
Listing Price: $725,000
Approx. Sq Ft 2,702
Bedrooms: 3
Bathrooms 2.75
Lot Size: 14,841 Sq Ft
Courtesy: Windermere Grp One Tri-Cities
-= Home Details =-
Builder: Stonecrest
Year Built: 2006
Approx. Sq Ft 2,702
Square Footage Finished: 2,702
Building Information: Built On Lot
Bedrooms: 3
Bathrooms: 2.75
Full Bathrooms: 2
Three Quarter Bathrooms: 1
Roof: Composition
Exterior: Stucco
Basement: None
Foundation: Slab
Floor Covering: Ceramic Tile, Hardwood, See Remarks
Features: Bath Off Primary, Built-In Vacuum, Ceiling Fan(s), Dining Room, Fireplace, French Doors, Jetted Tub, Walk-In Closet(s), Water Heater
Fireplaces: 1
Appliances that Stay: Dishwasher(s), Double Oven, Dryer(s), Garbage Disposal, Microwave(s), Refrigerator(s), See Remarks, Stove(s)/Range(s), Washer(s)
Room Locations
Entrance: Main
Water Heater: Garage
Levels
Bedrooms Main: 3
Full Bathrooms Main: 2
Three Quarter Bathrooms Main: 1
Fireplaces Main: 1
Utilities
Energy Source: Electric, Natural Gas
Power Company: City of Richland
Water Source: Public
Water Company: City of Richland
Sewer: Sewer Connected
Sewer Company: City of Richland
Year Built: 2006
Approx. Sq Ft 2,702
Square Footage Finished: 2,702
Building Information: Built On Lot
Bedrooms: 3
Bathrooms: 2.75
Full Bathrooms: 2
Three Quarter Bathrooms: 1
Roof: Composition
Exterior: Stucco
Basement: None
Foundation: Slab
Floor Covering: Ceramic Tile, Hardwood, See Remarks
Features: Bath Off Primary, Built-In Vacuum, Ceiling Fan(s), Dining Room, Fireplace, French Doors, Jetted Tub, Walk-In Closet(s), Water Heater
Fireplaces: 1
Appliances that Stay: Dishwasher(s), Double Oven, Dryer(s), Garbage Disposal, Microwave(s), Refrigerator(s), See Remarks, Stove(s)/Range(s), Washer(s)
Room Locations
Entrance: Main
Water Heater: Garage
Levels
Bedrooms Main: 3
Full Bathrooms Main: 2
Three Quarter Bathrooms Main: 1
Fireplaces Main: 1
Utilities
Energy Source: Electric, Natural Gas
Power Company: City of Richland
Water Source: Public
Water Company: City of Richland
Sewer: Sewer Connected
Sewer Company: City of Richland
-= Lot Details =-
Lot Size: 14,841 Sq Ft
Lot Size Source: County Assessor
Lot Details: Corner Lot, Sidewalk
Site Features: Cable TV, Fenced-Fully, Gas Available, High Speed Internet, Patio, Sprinkler System
Parking
Parking Type: Attached Garage
Total Covered Parking: 3
Lot Size Source: County Assessor
Lot Details: Corner Lot, Sidewalk
Site Features: Cable TV, Fenced-Fully, Gas Available, High Speed Internet, Patio, Sprinkler System
Parking
Parking Type: Attached Garage
Total Covered Parking: 3
-= Location Information =-
Address: 2703 Sawgrass Loop, Richland, WA 99354
City: Richland
State:
Zip Code: 99354
Latitude: 46.32317500
Longitude: -119.32939900
Driving Directions: SR 240 to Kingsgate Way, right on Clubhouse Way, Right on River Park Drive to River Valley Drive, Left on Sawgrass Loop
City: Richland
State:
Zip Code: 99354
Latitude: 46.32317500
Longitude: -119.32939900
Driving Directions: SR 240 to Kingsgate Way, right on Clubhouse Way, Right on River Park Drive to River Valley Drive, Left on Sawgrass Loop
-= Community Information =-
Community Name: Richland
School District: Richland
Community Features: Athletic Court, CCRs, Club House, Golf, Park, Playground, Trail(s)
Pool: Community
School District: Richland
Community Features: Athletic Court, CCRs, Club House, Golf, Park, Playground, Trail(s)
Pool: Community
-= Assessor Information =-
County: Benton
Tax Number: 129081050000093
Tax Amount: $5,881 Tax amount may change after sale.
Tax Year: 2025
Senior Tax Exemption: No
Zoning Jursidiction: City
Tax Number: 129081050000093
Tax Amount: $5,881 Tax amount may change after sale.
Tax Year: 2025
Senior Tax Exemption: No
Zoning Jursidiction: City
-= Purchase Information =-
Listing Price: $725,000
Potential Terms: Cash Out, Conventional, FHA, VA Loan
3rd Party Approval Required: None
Possession Allowed: Closing
Preliminary Title Ordered: Yes
Home Owner Dues: 145.00
Potential Terms: Cash Out, Conventional, FHA, VA Loan
3rd Party Approval Required: None
Possession Allowed: Closing
Preliminary Title Ordered: Yes
Home Owner Dues: 145.00
-= MLS Listing Details =-
Listing Number: 2418247
Listing Status: Active
Listing Office: Windermere Grp One Tri-Cities
Listing Date: 2025-08-07
Original Listing Price: $625,000
MLS Area: Benton County
Square Footage Source: County Assessor
Lot Size Source: County Assessor
Marketing Remarks: Ask about preferred lender credit up to $5, 000! Discover luxury living in Horn Rapids golf community. This stunning 1-owner, 3-bed + office, 3-bath, 2703 sq ft home sits on a 0.37-acre lot. Gourmet kitchen features granite island, Wolf 6-burner range, dual ovens, Bosch dishwasher, Moen granite composite sink & Hickory cabinets. Slate tile, stone accents, built-ins & hidden media closet add style. Spa-like primary suite has soaking tub, tile shower, dual vanity & patio access. Enjoy a private backyard with outdoor kitchen, gas fireplace, BBQ, fire pit & bocce court. 3+ car garage, surround sound, central vac. Near trails, clubhouse, pool, courts, RV parking & pond.
Listing Status: Active
Listing Office: Windermere Grp One Tri-Cities
Listing Date: 2025-08-07
Original Listing Price: $625,000
MLS Area: Benton County
Square Footage Source: County Assessor
Lot Size Source: County Assessor
Marketing Remarks: Ask about preferred lender credit up to $5, 000! Discover luxury living in Horn Rapids golf community. This stunning 1-owner, 3-bed + office, 3-bath, 2703 sq ft home sits on a 0.37-acre lot. Gourmet kitchen features granite island, Wolf 6-burner range, dual ovens, Bosch dishwasher, Moen granite composite sink & Hickory cabinets. Slate tile, stone accents, built-ins & hidden media closet add style. Spa-like primary suite has soaking tub, tile shower, dual vanity & patio access. Enjoy a private backyard with outdoor kitchen, gas fireplace, BBQ, fire pit & bocce court. 3+ car garage, surround sound, central vac. Near trails, clubhouse, pool, courts, RV parking & pond.
-= Multiple Listing Service =-

-= Disclaimer =-
The information contained in this listing has not been verified by Katz Realty, Inc. and should be verified by the buyer.
* Cumulative days on market are days since current listing date.
* Cumulative days on market are days since current listing date.
 -->
-->