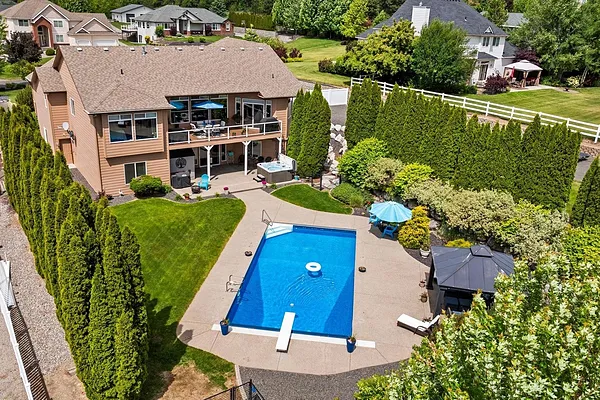
Property Type
Listing Details for 2707 S Steen Ln, Greenacres, WA 99016
MLS #: 202517976

2707 S Steen Ln, Greenacres, WA 99016
Listing Number: 202517976
Listing Price: $1,274,000
Approx. Sq Ft 4,528
Bedrooms: 4
Bathrooms 3.00
Lot Size: 1.14 Acres
Listing Price: $1,274,000
Approx. Sq Ft 4,528
Bedrooms: 4
Bathrooms 3.00
Lot Size: 1.14 Acres
Courtesy: Tomlinson Sotheby's Intrntl RE
-= Home Details =-
New Construction: No
Year Built: 2004
Effective Year Built: 2004
Style: Ranch, Craftsman
Architecture: Ranch, Craftsman
Approx. Sq Ft 4,528
Bedrooms: 4
Bathrooms: 3.00
Roof: Composition
Basement: Finished, Rec/Family Area
Features: 200 AMP
Appliances that Stay: Gas Range, Dishwasher, Refrigerator, Disposal, Microwave, Washer, Dryer, Hard Surface Counters
Utilities
Heating & Cooling: Natural Gas, Electric, Forced Air
Year Built: 2004
Effective Year Built: 2004
Style: Ranch, Craftsman
Architecture: Ranch, Craftsman
Approx. Sq Ft 4,528
Bedrooms: 4
Bathrooms: 3.00
Roof: Composition
Basement: Finished, Rec/Family Area
Features: 200 AMP
Appliances that Stay: Gas Range, Dishwasher, Refrigerator, Disposal, Microwave, Washer, Dryer, Hard Surface Counters
Utilities
Heating & Cooling: Natural Gas, Electric, Forced Air
-= Lot Details =-
Lot Size: 1.14 Acres
Lot Details: Views, Fenced Yard, Sprinkler - Automatic, Treed, Level, Rolling Slope, Cul-De-Sac, Oversized Lot, Plan Unit Dev
Parking
Lot Details: Views, Fenced Yard, Sprinkler - Automatic, Treed, Level, Rolling Slope, Cul-De-Sac, Oversized Lot, Plan Unit Dev
Parking
-= Location Information =-
Address: 2707 S Steen Ln, Greenacres, WA 99016
City: Greenacres
State:
Zip Code: 99016
Latitude: 47.63087971
Longitude: -117.17713510
City: Greenacres
State:
Zip Code: 99016
Latitude: 47.63087971
Longitude: -117.17713510
-= Community Information =-
School District: Central Valley
Elementary School: Sunrise
Junior High: Greenacres
Senior High: East Valley
Elementary School: Sunrise
Junior High: Greenacres
Senior High: East Valley
-= Assessor Information =-
County: Spokane
Tax Number: 45254.2104
Tax Amount: $8,397 Tax amount may change after sale.
Tax Number: 45254.2104
Tax Amount: $8,397 Tax amount may change after sale.
-= Purchase Information =-
Listing Price: $1,274,000
-= MLS Listing Details =-
Listing Number: 202517976
Listing Status: Active
Listing Office: Tomlinson Sotheby's Intrntl RE
Listing Date: 2025-06-03
Original Listing Price: $0
MLS Area: A110/084
Marketing Remarks: Tucked at the end of a quiet cul-de-sac, this updated 4, 528 sq ft home sits on 1+ acre with captivating mountain views. The open-concept design centers around a remodeled chef’s kitchen featuring an oversized granite island, rich LVP flooring, and a coffered dining ceiling. The main level offers a luxurious primary suite with Italian marble, private office, guest bedroom, and spacious mudroom. The lower level, with separate entrance, includes a large rec room, two oversized bedrooms, full bath, and abundant storage. Outdoors, enjoy a resort-like in-ground pool surrounded by mature arborvitaes for privacy, a covered deck for year-round enjoyment, and a detached shop for hobbies or storage. Elegant, private, and move-in ready — a rare find combining comfort, updates, and convenience in one exceptional property.
Listing Status: Active
Listing Office: Tomlinson Sotheby's Intrntl RE
Listing Date: 2025-06-03
Original Listing Price: $0
MLS Area: A110/084
Marketing Remarks: Tucked at the end of a quiet cul-de-sac, this updated 4, 528 sq ft home sits on 1+ acre with captivating mountain views. The open-concept design centers around a remodeled chef’s kitchen featuring an oversized granite island, rich LVP flooring, and a coffered dining ceiling. The main level offers a luxurious primary suite with Italian marble, private office, guest bedroom, and spacious mudroom. The lower level, with separate entrance, includes a large rec room, two oversized bedrooms, full bath, and abundant storage. Outdoors, enjoy a resort-like in-ground pool surrounded by mature arborvitaes for privacy, a covered deck for year-round enjoyment, and a detached shop for hobbies or storage. Elegant, private, and move-in ready — a rare find combining comfort, updates, and convenience in one exceptional property.
-= Multiple Listing Service =-

-= Disclaimer =-
The information contained in this listing has not been verified by Katz Realty, Inc. and should be verified by the buyer.
* Cumulative days on market are days since current listing date.
* Cumulative days on market are days since current listing date.
 -->
-->