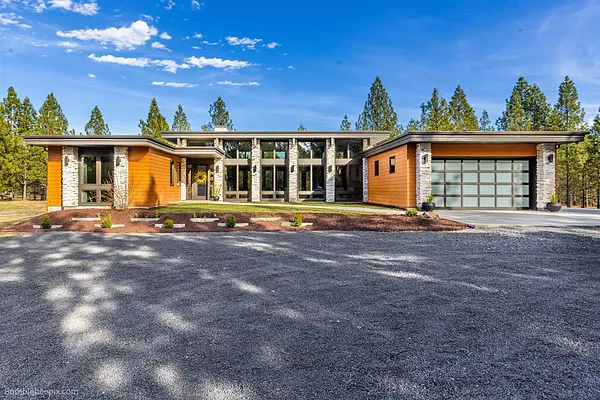
Property Type
Listing Details for 27809 N Bruce Rd, Chattaroy, WA 99003
MLS #: 202514076

27809 N Bruce Rd, Chattaroy, WA 99003
Listing Number: 202514076
Listing Price: $1,180,000
Approx. Sq Ft 2,557
Bedrooms: 4
Bathrooms 3.00
Lot Size: 10 Acres
Listing Price: $1,180,000
Approx. Sq Ft 2,557
Bedrooms: 4
Bathrooms 3.00
Lot Size: 10 Acres
Courtesy: Keller Williams Spokane - Main
-= Home Details =-
New Construction: No
Year Built: 2019
Effective Year Built: 2019
Style: Ranch, Contemporary
Architecture: Ranch, Contemporary
Approx. Sq Ft 2,557
Bedrooms: 4
Bathrooms: 3.00
Roof: See Remarks
Basement: Crawl Space, None
Features: Hndicap Ac, Breakers, 400 AMP
Appliances that Stay: Water Softener, Tankless Water Heater, Range, Double Oven, Dishwasher, Refrigerator, Microwave, Hard Surface Counters
Utilities
Heating & Cooling: Electric, Heat Pump, Radiant Floor
Year Built: 2019
Effective Year Built: 2019
Style: Ranch, Contemporary
Architecture: Ranch, Contemporary
Approx. Sq Ft 2,557
Bedrooms: 4
Bathrooms: 3.00
Roof: See Remarks
Basement: Crawl Space, None
Features: Hndicap Ac, Breakers, 400 AMP
Appliances that Stay: Water Softener, Tankless Water Heater, Range, Double Oven, Dishwasher, Refrigerator, Microwave, Hard Surface Counters
Utilities
Heating & Cooling: Electric, Heat Pump, Radiant Floor
-= Lot Details =-
Lot Size: 10 Acres
Lot Details: Views, Sprinkler - Partial, Treed, Level, Secluded, Open Lot, Oversized Lot, Horses Allowed
Parking
Lot Details: Views, Sprinkler - Partial, Treed, Level, Secluded, Open Lot, Oversized Lot, Horses Allowed
Parking
-= Location Information =-
Address: 27809 N Bruce Rd, Chattaroy, WA 99003
City: Chattaroy
State:
Zip Code: 99003
Latitude: 47.90940500
Longitude: -117.30897200
City: Chattaroy
State:
Zip Code: 99003
Latitude: 47.90940500
Longitude: -117.30897200
-= Community Information =-
School District: Riverside
Elementary School: Riverside
Junior High: Riverside
Senior High: Riverside
Elementary School: Riverside
Junior High: Riverside
Senior High: Riverside
-= Assessor Information =-
County: Spokane
Tax Number: 38244.9046
Tax Amount: $5,221 Tax amount may change after sale.
Tax Number: 38244.9046
Tax Amount: $5,221 Tax amount may change after sale.
-= Purchase Information =-
Listing Price: $1,180,000
-= MLS Listing Details =-
Listing Number: 202514076
Listing Status: Active
Listing Office: Keller Williams Spokane - Main
Co-listing Office: Keller Williams Spokane - Main
Listing Date: 2025-03-31
Original Listing Price: $0
MLS Area: A542/119
Marketing Remarks: Discover the ultimate in modern luxury with this stunning custom estate, nestled on 10 acres of level countryside. This expansive home blends elevated contemporary design, soaring 13-foot ceilings with inspired craftsmanship. Designed for grand-scale gatherings or candlelit evenings, this open-concept home is bathed in natural light & showcases towering cultured stone pillars & walls. Enjoy floor-to-ceiling triple-pain windows, remote controlled shades & wood-burning fireplace with cozy reading nook. The gourmet eat-in kitchen exudes high-gloss cabinetry, quartz countertops, large waterfall island, double ovens, & stainless steel appliances. A Bougie dining area presents seamless integration of indoor/outdoor living with adjacent terrace. The oversized main-floor bedrooms & enormous primary suite shines with a spa-like ensuite with double jetted tub, walk-in 2 person shower & sleek cabinetry in walk-in closet. Outside, enjoy a massive raised terrace with outdoor fireplace—perfect for entertaining with...
Listing Status: Active
Listing Office: Keller Williams Spokane - Main
Co-listing Office: Keller Williams Spokane - Main
Listing Date: 2025-03-31
Original Listing Price: $0
MLS Area: A542/119
Marketing Remarks: Discover the ultimate in modern luxury with this stunning custom estate, nestled on 10 acres of level countryside. This expansive home blends elevated contemporary design, soaring 13-foot ceilings with inspired craftsmanship. Designed for grand-scale gatherings or candlelit evenings, this open-concept home is bathed in natural light & showcases towering cultured stone pillars & walls. Enjoy floor-to-ceiling triple-pain windows, remote controlled shades & wood-burning fireplace with cozy reading nook. The gourmet eat-in kitchen exudes high-gloss cabinetry, quartz countertops, large waterfall island, double ovens, & stainless steel appliances. A Bougie dining area presents seamless integration of indoor/outdoor living with adjacent terrace. The oversized main-floor bedrooms & enormous primary suite shines with a spa-like ensuite with double jetted tub, walk-in 2 person shower & sleek cabinetry in walk-in closet. Outside, enjoy a massive raised terrace with outdoor fireplace—perfect for entertaining with...
-= Multiple Listing Service =-

-= Disclaimer =-
The information contained in this listing has not been verified by Katz Realty, Inc. and should be verified by the buyer.
* Cumulative days on market are days since current listing date.
* Cumulative days on market are days since current listing date.
 -->
-->