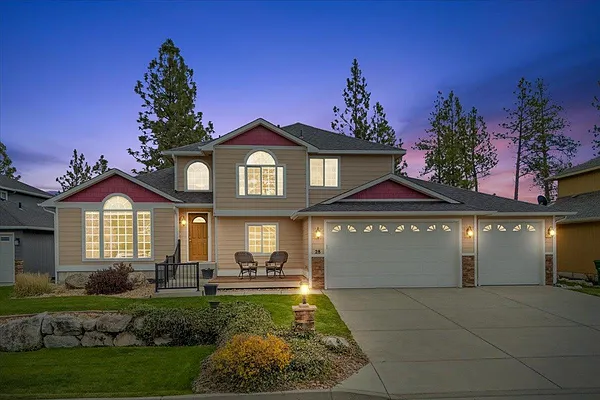
Property Type
Listing Details for 28 E Lindsey Ln, Spokane, WA 99208
MLS #: 202515536

28 E Lindsey Ln, Spokane, WA 99208
Listing Number: 202515536
Listing Price: $585,000
Approx. Sq Ft 2,460
Bedrooms: 4
Bathrooms 3.00
Lot Size: 12,197 Sq Ft
Listing Price: $585,000
Approx. Sq Ft 2,460
Bedrooms: 4
Bathrooms 3.00
Lot Size: 12,197 Sq Ft
Courtesy: Windermere City Group
-= Home Details =-
New Construction: No
Year Built: 2008
Effective Year Built: 2008
Style: Contemporary
Architecture: Contemporary
Approx. Sq Ft 2,460
Bedrooms: 4
Bathrooms: 3.00
Roof: Composition
Basement: Partial, Finished, Rec/Family Area
Appliances that Stay: Free-Standing Range, Dishwasher, Refrigerator, Disposal, Microwave, Hard Surface Counters
Utilities
Heating & Cooling: Natural Gas, Forced Air
Year Built: 2008
Effective Year Built: 2008
Style: Contemporary
Architecture: Contemporary
Approx. Sq Ft 2,460
Bedrooms: 4
Bathrooms: 3.00
Roof: Composition
Basement: Partial, Finished, Rec/Family Area
Appliances that Stay: Free-Standing Range, Dishwasher, Refrigerator, Disposal, Microwave, Hard Surface Counters
Utilities
Heating & Cooling: Natural Gas, Forced Air
-= Lot Details =-
Lot Size: 12,197 Sq Ft
Lot Details: Views, Sprinkler - Automatic, Treed, Cul-De-Sac
Parking
Lot Details: Views, Sprinkler - Automatic, Treed, Cul-De-Sac
Parking
-= Location Information =-
Address: 28 E Lindsey Ln, Spokane, WA 99208
City: Spokane
State:
Zip Code: 99208
Latitude: 47.77817100
Longitude: -117.40881600
City: Spokane
State:
Zip Code: 99208
Latitude: 47.77817100
Longitude: -117.40881600
-= Community Information =-
Community Name: Wandermere Heights
School District: Mead
Elementary School: Brentwood
Junior High: Northwood
Senior High: Mead
Community Features: Gated
School District: Mead
Elementary School: Brentwood
Junior High: Northwood
Senior High: Mead
Community Features: Gated
-= Assessor Information =-
County: Spokane
Tax Number: 36053.3811
Tax Amount: $5,541 Tax amount may change after sale.
Tax Number: 36053.3811
Tax Amount: $5,541 Tax amount may change after sale.
-= Purchase Information =-
Listing Price: $585,000
-= MLS Listing Details =-
Listing Number: 202515536
Listing Status: Active
Listing Office: Windermere City Group
Listing Date: 2025-04-23
Original Listing Price: $0
MLS Area: A331/054
Marketing Remarks: Your chance to own an amazing home in this gated development. Nestled on a quiet cul-de-sac, this property features a terraced backyard that includes a natural area. Enjoy outdoor living on the deck with a pergola, the water feature, and peaceful views. Inside, the spacious, multi-level layout includes 3 bedrooms together upstairs, including the primary suite with a walk-in closet, soaking tub, and shower. The huge kitchen boasts granite countertops, stainless steel appliances, a newer Bosch dishwasher, ample counter space, a pantry, and vaulted ceilings. The lower level includes a cozy family room with custom wood built-ins and a gas fireplace, plus a laundry room and half bath. Durable vinyl plank flooring flows throughout the home. The basement features a versatile finished space—ideal as a second family room or a spacious 4th bedroom. Nice storage in the mechanical room. 3-car garage with tandem space with a workshop area. Just minutes from highly rates Mead schools, shopping & restaurants.
Listing Status: Active
Listing Office: Windermere City Group
Listing Date: 2025-04-23
Original Listing Price: $0
MLS Area: A331/054
Marketing Remarks: Your chance to own an amazing home in this gated development. Nestled on a quiet cul-de-sac, this property features a terraced backyard that includes a natural area. Enjoy outdoor living on the deck with a pergola, the water feature, and peaceful views. Inside, the spacious, multi-level layout includes 3 bedrooms together upstairs, including the primary suite with a walk-in closet, soaking tub, and shower. The huge kitchen boasts granite countertops, stainless steel appliances, a newer Bosch dishwasher, ample counter space, a pantry, and vaulted ceilings. The lower level includes a cozy family room with custom wood built-ins and a gas fireplace, plus a laundry room and half bath. Durable vinyl plank flooring flows throughout the home. The basement features a versatile finished space—ideal as a second family room or a spacious 4th bedroom. Nice storage in the mechanical room. 3-car garage with tandem space with a workshop area. Just minutes from highly rates Mead schools, shopping & restaurants.
-= Multiple Listing Service =-

-= Disclaimer =-
The information contained in this listing has not been verified by Katz Realty, Inc. and should be verified by the buyer.
* Cumulative days on market are days since current listing date.
* Cumulative days on market are days since current listing date.
 -->
-->