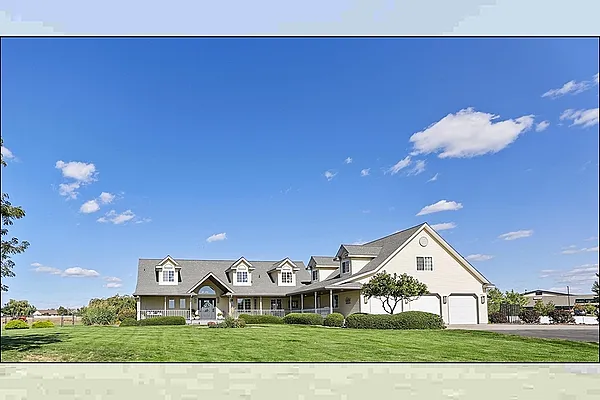
Property Type
Listing Details for 2804 W Johannsen Rd, Spokane, WA 99208
MLS #: 202519578

2804 W Johannsen Rd, Spokane, WA 99208
Listing Number: 202519578
Listing Price: $1,825,000
Approx. Sq Ft 5,540
Bedrooms: 6
Bathrooms 6.00
Lot Size: 5 Acres
Listing Price: $1,825,000
Approx. Sq Ft 5,540
Bedrooms: 6
Bathrooms 6.00
Lot Size: 5 Acres
Courtesy: Realty One Group Eclipse
-= Home Details =-
New Construction: No
Year Built: 1993
Effective Year Built: 1993
Style: Traditional
Architecture: Traditional
Approx. Sq Ft 5,540
Bedrooms: 6
Bathrooms: 6.00
Roof: Composition
Basement: Full, Partially Finished, RI Bdrm, RI Bath, Daylight, Rec/Family Area
Features: 200 AMP
Appliances that Stay: Water Softener, Range, Free-Standing Range, Gas Range, Double Oven, Dishwasher, Refrigerator, Disposal, Trash Compactor, Microwave, Washer, Dryer, Hard Surface Counters
Utilities
Heating & Cooling: Natural Gas, Forced Air
Year Built: 1993
Effective Year Built: 1993
Style: Traditional
Architecture: Traditional
Approx. Sq Ft 5,540
Bedrooms: 6
Bathrooms: 6.00
Roof: Composition
Basement: Full, Partially Finished, RI Bdrm, RI Bath, Daylight, Rec/Family Area
Features: 200 AMP
Appliances that Stay: Water Softener, Range, Free-Standing Range, Gas Range, Double Oven, Dishwasher, Refrigerator, Disposal, Trash Compactor, Microwave, Washer, Dryer, Hard Surface Counters
Utilities
Heating & Cooling: Natural Gas, Forced Air
-= Lot Details =-
Lot Size: 5 Acres
Lot Details: Views, Fenced Yard, Sprinkler - Automatic, Level, Secluded
Parking
Lot Details: Views, Fenced Yard, Sprinkler - Automatic, Level, Secluded
Parking
-= Location Information =-
Address: 2804 W Johannsen Rd, Spokane, WA 99208
City: Spokane
State:
Zip Code: 99208
Latitude: 47.74513800
Longitude: -117.45100300
City: Spokane
State:
Zip Code: 99208
Latitude: 47.74513800
Longitude: -117.45100300
-= Community Information =-
School District: Mead
Elementary School: Prairie View
Junior High: Highland
Senior High: Mead
Elementary School: Prairie View
Junior High: Highland
Senior High: Mead
-= Assessor Information =-
County: Spokane
Tax Number: 26133.9103
Tax Number: 26133.9103
-= Purchase Information =-
Listing Price: $1,825,000
-= MLS Listing Details =-
Listing Number: 202519578
Listing Status: Active
Listing Office: Realty One Group Eclipse
Listing Date: 2025-06-27
Original Listing Price: $0
MLS Area: A331/057
Marketing Remarks: Iconic Five Mile Home on 5 Acres – Beautifully updated throughout this year, the home is Move-In Ready. This private estate sits 200 ft off the road on 5 serene acres in the highly sought-after Mead School District. Ideally located just minutes from town and shopping, and adjacent to Prairie View Elementary with Highland Middle School across the street. The expansive 1+ acre fenced backyard includes a spacious deck, in-ground pool (full sun all day), sport/pickleball court, and views of Mt. Spokane. Inside, enjoy a stunning great room ideal for entertaining, main-floor primary suite, and laundry. Upstairs features 3 large bedrooms, 2 full baths, and a versatile loft area. The finished basement offers a spacious family room, 2 more bedrooms and a full bath. Oversized 3-car garage with workbench, gas heat rough-in, and 900 sq ft of unfinished space above. Three adjacent 5-acre parcels also available for purchase.
Listing Status: Active
Listing Office: Realty One Group Eclipse
Listing Date: 2025-06-27
Original Listing Price: $0
MLS Area: A331/057
Marketing Remarks: Iconic Five Mile Home on 5 Acres – Beautifully updated throughout this year, the home is Move-In Ready. This private estate sits 200 ft off the road on 5 serene acres in the highly sought-after Mead School District. Ideally located just minutes from town and shopping, and adjacent to Prairie View Elementary with Highland Middle School across the street. The expansive 1+ acre fenced backyard includes a spacious deck, in-ground pool (full sun all day), sport/pickleball court, and views of Mt. Spokane. Inside, enjoy a stunning great room ideal for entertaining, main-floor primary suite, and laundry. Upstairs features 3 large bedrooms, 2 full baths, and a versatile loft area. The finished basement offers a spacious family room, 2 more bedrooms and a full bath. Oversized 3-car garage with workbench, gas heat rough-in, and 900 sq ft of unfinished space above. Three adjacent 5-acre parcels also available for purchase.
-= Multiple Listing Service =-

-= Disclaimer =-
The information contained in this listing has not been verified by Katz Realty, Inc. and should be verified by the buyer.
* Cumulative days on market are days since current listing date.
* Cumulative days on market are days since current listing date.
 -->
-->