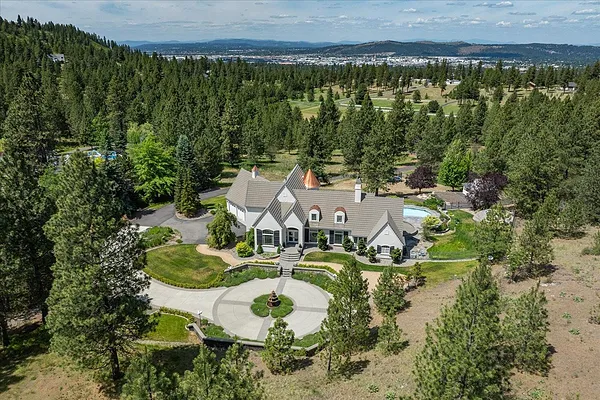
Property Type
Listing Details for 2806 S PARK Rd, Spokane, WA 99212
MLS #: 202518808

2806 S PARK Rd, Spokane, WA 99212
Listing Number: 202518808
Listing Price: $1,995,000
Approx. Sq Ft 7,348
Bedrooms: 4
Bathrooms 6.00
Lot Size: 10 Acres
Listing Price: $1,995,000
Approx. Sq Ft 7,348
Bedrooms: 4
Bathrooms 6.00
Lot Size: 10 Acres
Courtesy: CENTURY 21 Beutler & Associates
-= Home Details =-
New Construction: No
Year Built: 1996
Effective Year Built: 1996
Style: Other
Architecture: Other
Approx. Sq Ft 7,348
Bedrooms: 4
Bathrooms: 6.00
Roof: Tile, Metal
Basement: Full, Partially Finished, Daylight, Rec/Family Area, Walk-Out Access, Workshop
Appliances that Stay: Free-Standing Range, Gas Range, Dishwasher, Refrigerator, Disposal, Trash Compactor, Hard Surface Counters
Utilities
Heating & Cooling: Natural Gas, Forced Air
Year Built: 1996
Effective Year Built: 1996
Style: Other
Architecture: Other
Approx. Sq Ft 7,348
Bedrooms: 4
Bathrooms: 6.00
Roof: Tile, Metal
Basement: Full, Partially Finished, Daylight, Rec/Family Area, Walk-Out Access, Workshop
Appliances that Stay: Free-Standing Range, Gas Range, Dishwasher, Refrigerator, Disposal, Trash Compactor, Hard Surface Counters
Utilities
Heating & Cooling: Natural Gas, Forced Air
-= Lot Details =-
Lot Size: 10 Acres
Lot Details: Views, Sprinkler - Automatic, Treed, Secluded, Hillside, Rolling Slope, Oversized Lot, Plan Unit Dev, Fencing, Horses Allowed
Parking
Lot Details: Views, Sprinkler - Automatic, Treed, Secluded, Hillside, Rolling Slope, Oversized Lot, Plan Unit Dev, Fencing, Horses Allowed
Parking
-= Location Information =-
Address: 2806 S PARK Rd, Spokane, WA 99212
City: Spokane
State:
Zip Code: 99212
Latitude: 47.62845500
Longitude: -117.30072100
City: Spokane
State:
Zip Code: 99212
Latitude: 47.62845500
Longitude: -117.30072100
-= Community Information =-
Community Name: Park Hills
School District: West Valley
Elementary School: Ness
Junior High: Centennial
Senior High: West Valley
Community Features: Gated
School District: West Valley
Elementary School: Ness
Junior High: Centennial
Senior High: West Valley
Community Features: Gated
-= Assessor Information =-
County: Spokane
Tax Number: 45303.9083
Tax Number: 45303.9083
-= Purchase Information =-
Listing Price: $1,995,000
-= MLS Listing Details =-
Listing Number: 202518808
Listing Status: Active
Listing Office: CENTURY 21 Beutler & Associates
Listing Date: 2025-06-16
Original Listing Price: $0
MLS Area: A110/114
Marketing Remarks: Experience the perfect blend of elegance and privacy in this over 7, 000 square foot French Country estate, nestled on 10 secluded acres just 10 minutes from downtown Spokane. Crafted by renowned builder Dan Olsen, this gated masterpiece offers a grand entrance, soaring ceilings, and a stunning flagstone pool surrounded by extensive grounds including ample, fenced garden areas. Designed for luxurious living and entertaining, the estate features multiple primary suites, a grand living room with sweeping views, and a chef’s kitchen outfitted with top-of-the-line appliances. Equestrian enthusiasts will appreciate the barn and shop, with ample space for horses. With a myriad of tasteful updates throughout, this estate offers unmatched comfort, security, and sophistication for the most discerning buyer.
Listing Status: Active
Listing Office: CENTURY 21 Beutler & Associates
Listing Date: 2025-06-16
Original Listing Price: $0
MLS Area: A110/114
Marketing Remarks: Experience the perfect blend of elegance and privacy in this over 7, 000 square foot French Country estate, nestled on 10 secluded acres just 10 minutes from downtown Spokane. Crafted by renowned builder Dan Olsen, this gated masterpiece offers a grand entrance, soaring ceilings, and a stunning flagstone pool surrounded by extensive grounds including ample, fenced garden areas. Designed for luxurious living and entertaining, the estate features multiple primary suites, a grand living room with sweeping views, and a chef’s kitchen outfitted with top-of-the-line appliances. Equestrian enthusiasts will appreciate the barn and shop, with ample space for horses. With a myriad of tasteful updates throughout, this estate offers unmatched comfort, security, and sophistication for the most discerning buyer.
-= Multiple Listing Service =-

-= Disclaimer =-
The information contained in this listing has not been verified by Katz Realty, Inc. and should be verified by the buyer.
* Cumulative days on market are days since current listing date.
* Cumulative days on market are days since current listing date.
 -->
-->