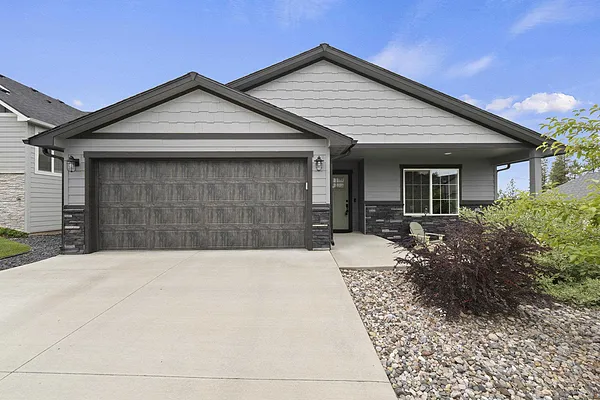
Property Type
Listing Details for 2820 S Sonora Dr, Spokane Valley, WA 99037
MLS #: 202522318

2820 S Sonora Dr, Spokane Valley, WA 99037
Listing Number: 202522318
Listing Price: $507,000
Approx. Sq Ft 1,373
Bedrooms: 3
Bathrooms 2.00
Lot Size: 7,920 Sq Ft
Listing Price: $507,000
Approx. Sq Ft 1,373
Bedrooms: 3
Bathrooms 2.00
Lot Size: 7,920 Sq Ft
Courtesy: Windermere Valley
-= Home Details =-
New Construction: No
Year Built: 2019
Effective Year Built: 2019
Style: Ranch
Architecture: Ranch
Approx. Sq Ft 1,373
Bedrooms: 3
Bathrooms: 2.00
Roof: Composition
Basement: Crawl Space, See Remarks
Features: Sec Alarm, 200 AMP
Appliances that Stay: Tankless Water Heater, Free-Standing Range, Dishwasher, Refrigerator, Disposal, Microwave, Washer, Dryer, Hard Surface Counters
Utilities
Heating & Cooling: Natural Gas, Forced Air
Year Built: 2019
Effective Year Built: 2019
Style: Ranch
Architecture: Ranch
Approx. Sq Ft 1,373
Bedrooms: 3
Bathrooms: 2.00
Roof: Composition
Basement: Crawl Space, See Remarks
Features: Sec Alarm, 200 AMP
Appliances that Stay: Tankless Water Heater, Free-Standing Range, Dishwasher, Refrigerator, Disposal, Microwave, Washer, Dryer, Hard Surface Counters
Utilities
Heating & Cooling: Natural Gas, Forced Air
-= Lot Details =-
Lot Size: 7,920 Sq Ft
Lot Details: Fenced Yard, Sprinkler - Automatic
Parking
Lot Details: Fenced Yard, Sprinkler - Automatic
Parking
-= Location Information =-
Address: 2820 S Sonora Dr, Spokane Valley, WA 99037
City: Spokane Valley
State:
Zip Code: 99037
Latitude: 47.63075700
Longitude: -117.18982100
City: Spokane Valley
State:
Zip Code: 99037
Latitude: 47.63075700
Longitude: -117.18982100
-= Community Information =-
Community Name: Timberlane Terrace
School District: Central Valley
Elementary School: Sunrise
Junior High: Evergreen
Senior High: Central Valley
School District: Central Valley
Elementary School: Sunrise
Junior High: Evergreen
Senior High: Central Valley
-= Assessor Information =-
County: Spokane
Tax Number: 45253.6706
Tax Amount: $4,819 Tax amount may change after sale.
Tax Number: 45253.6706
Tax Amount: $4,819 Tax amount may change after sale.
-= Purchase Information =-
Listing Price: $507,000
-= MLS Listing Details =-
Listing Number: 202522318
Listing Status: Active
Listing Office: Windermere Valley
Listing Date: 2025-08-13
Original Listing Price: $0
MLS Area: A110/084
Marketing Remarks: Welcome home to Timberlane Terrace, a sought-after South Valley community! This all 1 level zero step entry craftsman rancher offers the ease of main level living with an open floor plan, a great room w/a vaulted ceiling, LVP flooring and a zero-scape front yard. The kitchen features wood cabinetry w/a built-in pantry, under-mount lighting over the granite counters, a tiled backsplash, stainless steel appliances, center island with seating and is open to the informal dining and great room. The great room lends spacious seating w/a cozy electric fireplace. There is a bright primary suite & en-suite w/a walk-in closet plus 2 additional bedrooms and 1 full bath. The laundry room has a sliding barn door, utility sink, great storage & access to the 2 car garage. Take the sliding glass door out onto the composite decking and look out over the new gorgeous patio and yard complete w/concrete curbing, spray system, drip lines, 3 raised garden beds and privacy fencing. Zoned for coveted CV school district.
Listing Status: Active
Listing Office: Windermere Valley
Listing Date: 2025-08-13
Original Listing Price: $0
MLS Area: A110/084
Marketing Remarks: Welcome home to Timberlane Terrace, a sought-after South Valley community! This all 1 level zero step entry craftsman rancher offers the ease of main level living with an open floor plan, a great room w/a vaulted ceiling, LVP flooring and a zero-scape front yard. The kitchen features wood cabinetry w/a built-in pantry, under-mount lighting over the granite counters, a tiled backsplash, stainless steel appliances, center island with seating and is open to the informal dining and great room. The great room lends spacious seating w/a cozy electric fireplace. There is a bright primary suite & en-suite w/a walk-in closet plus 2 additional bedrooms and 1 full bath. The laundry room has a sliding barn door, utility sink, great storage & access to the 2 car garage. Take the sliding glass door out onto the composite decking and look out over the new gorgeous patio and yard complete w/concrete curbing, spray system, drip lines, 3 raised garden beds and privacy fencing. Zoned for coveted CV school district.
-= Multiple Listing Service =-

-= Disclaimer =-
The information contained in this listing has not been verified by Katz Realty, Inc. and should be verified by the buyer.
* Cumulative days on market are days since current listing date.
* Cumulative days on market are days since current listing date.
 -->
-->