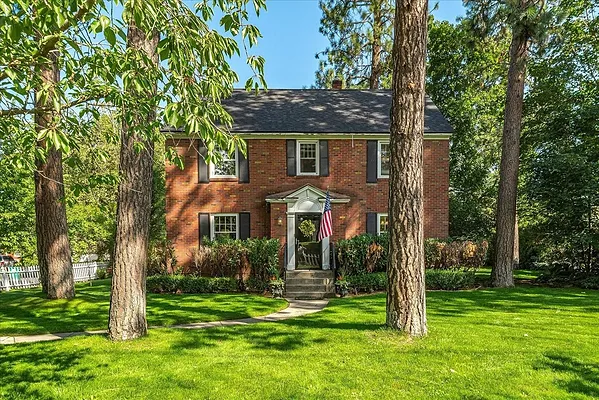
Property Type
Listing Details for 2825 S Wall St, Spokane, WA 99203
MLS #: 202522621

2825 S Wall St, Spokane, WA 99203
Listing Number: 202522621
Listing Price: $765,000
Approx. Sq Ft 2,853
Bedrooms: 4
Bathrooms 4.00
Lot Size: 12,610 Sq Ft
Listing Price: $765,000
Approx. Sq Ft 2,853
Bedrooms: 4
Bathrooms 4.00
Lot Size: 12,610 Sq Ft
Courtesy: Windermere Manito, LLC
-= Home Details =-
New Construction: No
Year Built: 1936
Effective Year Built: 1936
Style: Colonial, Traditional
Architecture: Colonial, Traditional
Approx. Sq Ft 2,853
Bedrooms: 4
Bathrooms: 4.00
Roof: Composition
Basement: Full, Finished, RI Bath, Rec/Family Area
Appliances that Stay: Range, Gas Range, Dishwasher, Refrigerator, Disposal, Microwave, Washer, Dryer, Hard Surface Counters
Utilities
Heating & Cooling: Natural Gas, Forced Air
Year Built: 1936
Effective Year Built: 1936
Style: Colonial, Traditional
Architecture: Colonial, Traditional
Approx. Sq Ft 2,853
Bedrooms: 4
Bathrooms: 4.00
Roof: Composition
Basement: Full, Finished, RI Bath, Rec/Family Area
Appliances that Stay: Range, Gas Range, Dishwasher, Refrigerator, Disposal, Microwave, Washer, Dryer, Hard Surface Counters
Utilities
Heating & Cooling: Natural Gas, Forced Air
-= Lot Details =-
Lot Size: 12,610 Sq Ft
Lot Details: Fencing, Fenced Yard, Sprinkler - Automatic, Level, Corner Lot, Oversized Lot
Parking
Lot Details: Fencing, Fenced Yard, Sprinkler - Automatic, Level, Corner Lot, Oversized Lot
Parking
-= Location Information =-
Address: 2825 S Wall St, Spokane, WA 99203
City: Spokane
State:
Zip Code: 99203
Latitude: 47.62848800
Longitude: -117.42194100
City: Spokane
State:
Zip Code: 99203
Latitude: 47.62848800
Longitude: -117.42194100
-= Community Information =-
School District: Spokane Dist 81
Elementary School: Wilson
Junior High: Sacajawea
Senior High: Lewis & Clark
Elementary School: Wilson
Junior High: Sacajawea
Senior High: Lewis & Clark
-= Assessor Information =-
County: Spokane
Tax Number: 35304.2206
Tax Amount: $6,428 Tax amount may change after sale.
Tax Number: 35304.2206
Tax Amount: $6,428 Tax amount may change after sale.
-= Purchase Information =-
Listing Price: $765,000
-= MLS Listing Details =-
Listing Number: 202522621
Listing Status: Active
Listing Office: Windermere Manito, LLC
Listing Date: 2025-08-18
Original Listing Price: $0
MLS Area: A220/042
Marketing Remarks: Charming 2-story brick colonial on a spacious corner lot. This home features an updated kitchen with granite countertops, a gas range, stainless steel appliances, and a cozy eating area with a sliding door leading to the raised back patio. Hardwood floors run throughout the home. Enjoy a formal dining room, a large living room with built-ins, an enclosed sitting room, and a gas fireplace. There are three bedrooms on the second floor. The primary bedroom includes a private bath, walk-in shower, double sinks, and a walk-in closet. The fully finished basement includes a family room, laundry room, ¾ bath, and space for an additional bedroom. A detached 3+ car garage provides ample storage space. The mature landscaping includes an apple and cherry tree, adding character and privacy. New roof. Located just across the street from Comstock park - offering a swimming pool, tennis court, and playground. Short walking distance to Wilson Elementary.
Listing Status: Active
Listing Office: Windermere Manito, LLC
Listing Date: 2025-08-18
Original Listing Price: $0
MLS Area: A220/042
Marketing Remarks: Charming 2-story brick colonial on a spacious corner lot. This home features an updated kitchen with granite countertops, a gas range, stainless steel appliances, and a cozy eating area with a sliding door leading to the raised back patio. Hardwood floors run throughout the home. Enjoy a formal dining room, a large living room with built-ins, an enclosed sitting room, and a gas fireplace. There are three bedrooms on the second floor. The primary bedroom includes a private bath, walk-in shower, double sinks, and a walk-in closet. The fully finished basement includes a family room, laundry room, ¾ bath, and space for an additional bedroom. A detached 3+ car garage provides ample storage space. The mature landscaping includes an apple and cherry tree, adding character and privacy. New roof. Located just across the street from Comstock park - offering a swimming pool, tennis court, and playground. Short walking distance to Wilson Elementary.
-= Multiple Listing Service =-

-= Disclaimer =-
The information contained in this listing has not been verified by Katz Realty, Inc. and should be verified by the buyer.
* Cumulative days on market are days since current listing date.
* Cumulative days on market are days since current listing date.
 -->
-->