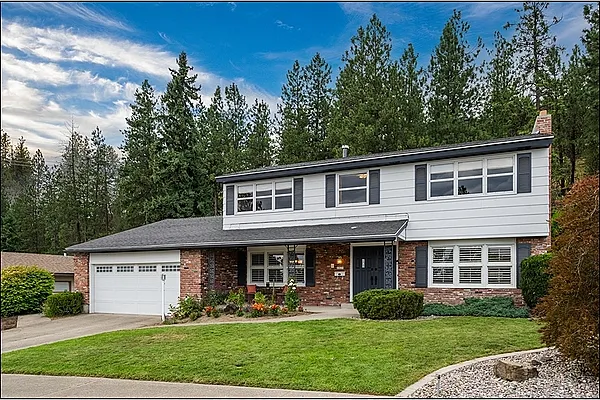
Property Type
Listing Details for 2828 W Weile Ave, Spokane, WA 99208
MLS #: 202522251

2828 W Weile Ave, Spokane, WA 99208
Listing Number: 202522251
Listing Price: $565,000
Approx. Sq Ft 3,360
Bedrooms: 4
Bathrooms 3.00
Lot Size: 12,400 Sq Ft
Listing Price: $565,000
Approx. Sq Ft 3,360
Bedrooms: 4
Bathrooms 3.00
Lot Size: 12,400 Sq Ft
Courtesy: John L Scott, Inc.
-= Home Details =-
New Construction: No
Year Built: 1967
Effective Year Built: 1967
Style: Traditional
Architecture: Traditional
Approx. Sq Ft 3,360
Bedrooms: 4
Bathrooms: 3.00
Roof: Composition
Basement: Partial, Finished, Rec/Family Area, Laundry
Features: Breakers
Appliances that Stay: Range, Gas Range, Dishwasher, Refrigerator, Disposal, Microwave, Washer, Dryer, Hard Surface Counters
Utilities
Heating & Cooling: Natural Gas, Electric, Hot Water, Steam
Year Built: 1967
Effective Year Built: 1967
Style: Traditional
Architecture: Traditional
Approx. Sq Ft 3,360
Bedrooms: 4
Bathrooms: 3.00
Roof: Composition
Basement: Partial, Finished, Rec/Family Area, Laundry
Features: Breakers
Appliances that Stay: Range, Gas Range, Dishwasher, Refrigerator, Disposal, Microwave, Washer, Dryer, Hard Surface Counters
Utilities
Heating & Cooling: Natural Gas, Electric, Hot Water, Steam
-= Lot Details =-
Lot Size: 12,400 Sq Ft
Lot Details: Fenced Yard, Sprinkler - Automatic, Treed, Level, Secluded, Oversized Lot
Parking
Lot Details: Fenced Yard, Sprinkler - Automatic, Treed, Level, Secluded, Oversized Lot
Parking
-= Location Information =-
Address: 2828 W Weile Ave, Spokane, WA 99208
City: Spokane
State:
Zip Code: 99208
Latitude: 47.72233200
Longitude: -117.45283700
City: Spokane
State:
Zip Code: 99208
Latitude: 47.72233200
Longitude: -117.45283700
-= Community Information =-
School District: Spokane Dist 81
Elementary School: Balboa
Junior High: Salk
Senior High: Shadle Park
Elementary School: Balboa
Junior High: Salk
Senior High: Shadle Park
-= Assessor Information =-
County: Spokane
Tax Number: 26253.1021
Tax Number: 26253.1021
-= Purchase Information =-
Listing Price: $565,000
-= MLS Listing Details =-
Listing Number: 202522251
Listing Status: Active
Listing Office: John L Scott, Inc.
Listing Date: 2025-08-11
Original Listing Price: $0
MLS Area: A331/008
Marketing Remarks: Welcome to your private sanctuary backyard nestled up to the bluff just south of 5 Mile Prairie. Experience the beautiful wildlife, tranquility and lush greenery while enjoying your flat, oversized private fenced yard. This desirable Northwest neighborhood provides a front yard view and is centrally located to hospitals, schools, shopping, restaurants, trails and Riverside State Park. This lovely two story home features an updated kitchen with stone surfaces, custom wood cabinets, newer appliances, wet bar and opens to a HUGE great room with gas fireplace. Great room opens to the entertaining backyard with newer deck & expansive patio. Spacious formal living room with fireplace & dining room. Upgraded plantation shutters through out main floor & all baths remodeled with hard surfaces. Second floor has large master suite with fireplace & updated bath, and 3 additional bedrooms. Lower level has 2 large family areas for recreation/exercise & more. Great built-ins in the garage with EV plug in & appliances stay.
Listing Status: Active
Listing Office: John L Scott, Inc.
Listing Date: 2025-08-11
Original Listing Price: $0
MLS Area: A331/008
Marketing Remarks: Welcome to your private sanctuary backyard nestled up to the bluff just south of 5 Mile Prairie. Experience the beautiful wildlife, tranquility and lush greenery while enjoying your flat, oversized private fenced yard. This desirable Northwest neighborhood provides a front yard view and is centrally located to hospitals, schools, shopping, restaurants, trails and Riverside State Park. This lovely two story home features an updated kitchen with stone surfaces, custom wood cabinets, newer appliances, wet bar and opens to a HUGE great room with gas fireplace. Great room opens to the entertaining backyard with newer deck & expansive patio. Spacious formal living room with fireplace & dining room. Upgraded plantation shutters through out main floor & all baths remodeled with hard surfaces. Second floor has large master suite with fireplace & updated bath, and 3 additional bedrooms. Lower level has 2 large family areas for recreation/exercise & more. Great built-ins in the garage with EV plug in & appliances stay.
-= Multiple Listing Service =-

-= Disclaimer =-
The information contained in this listing has not been verified by Katz Realty, Inc. and should be verified by the buyer.
* Cumulative days on market are days since current listing date.
* Cumulative days on market are days since current listing date.
 -->
-->