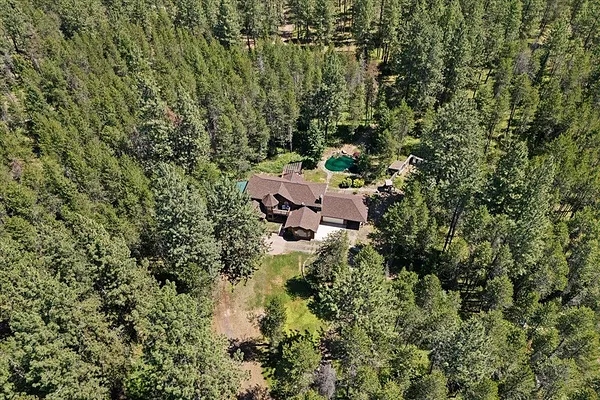
Property Type
Listing Details for 28310 N Short Rd, Deer Park, WA 99006
MLS #: 202520094

28310 N Short Rd, Deer Park, WA 99006
Listing Number: 202520094
Listing Price: $749,900
Approx. Sq Ft 3,300
Bedrooms: 4
Bathrooms 3.00
Lot Size: 4.7 Acres
Listing Price: $749,900
Approx. Sq Ft 3,300
Bedrooms: 4
Bathrooms 3.00
Lot Size: 4.7 Acres
Courtesy: Windermere Manito, LLC
-= Home Details =-
New Construction: No
Year Built: 1992
Effective Year Built: 1992
Style: Contemporary
Architecture: Contemporary
Approx. Sq Ft 3,300
Bedrooms: 4
Bathrooms: 3.00
Roof: Composition
Basement: Crawl Space, None
Features: Breakers, 200 AMP
Appliances that Stay: Gas Range, Dishwasher, Refrigerator, Disposal, Microwave, Washer, Dryer, Hard Surface Counters
Utilities
Heating & Cooling: Natural Gas, Forced Air
Year Built: 1992
Effective Year Built: 1992
Style: Contemporary
Architecture: Contemporary
Approx. Sq Ft 3,300
Bedrooms: 4
Bathrooms: 3.00
Roof: Composition
Basement: Crawl Space, None
Features: Breakers, 200 AMP
Appliances that Stay: Gas Range, Dishwasher, Refrigerator, Disposal, Microwave, Washer, Dryer, Hard Surface Counters
Utilities
Heating & Cooling: Natural Gas, Forced Air
-= Lot Details =-
Lot Size: 4.7 Acres
Lot Details: Views, Sprinkler - Automatic, Level, Secluded, Oversized Lot, Horses Allowed, Garden, Orchard(s)
Parking
Lot Details: Views, Sprinkler - Automatic, Level, Secluded, Oversized Lot, Horses Allowed, Garden, Orchard(s)
Parking
-= Location Information =-
Address: 28310 N Short Rd, Deer Park, WA 99006
City: Deer Park
State:
Zip Code: 99006
Latitude: 47.91502100
Longitude: -117.47507900
City: Deer Park
State:
Zip Code: 99006
Latitude: 47.91502100
Longitude: -117.47507900
-= Community Information =-
School District: Deer Park
Elementary School: Arcadia
Junior High: Deer Park
Senior High: Deer Park
Elementary School: Arcadia
Junior High: Deer Park
Senior High: Deer Park
-= Assessor Information =-
County: Spokane
Tax Number: 28232.9096
Tax Amount: $6,422 Tax amount may change after sale.
Tax Number: 28232.9096
Tax Amount: $6,422 Tax amount may change after sale.
-= Purchase Information =-
Listing Price: $749,900
-= MLS Listing Details =-
Listing Number: 202520094
Listing Status: Active
Listing Office: Windermere Manito, LLC
Co-listing Office: Windermere Manito, LLC
Listing Date: 2025-07-08
Original Listing Price: $0
MLS Area: A532/123
Marketing Remarks: Storybook-style 1.5 story custom cedar home nestled on 4.7 secluded, wooded acres! Relax on the charming front porch with sitting area, or explore the peaceful grounds featuring a pond with water feature, multiple decks, patio, 6-person spa, large enclosed garden, and apple & pear trees. Thoughtfully updated with refinished hardwood floors, new flooring, fresh interior paint, roof ('19), furnace ('21), central A/C ('23), & all appliances included. The spacious country kitchen showcases solid wood cabinetry, granite counters, custom island with seating, stainless steel appliances, gas range ('21), & pantry. Main floor primary suite features two walk-in closets, garden tub, travertine tile shower and floors, & double sinks. The main level also offers an office, living room with wood stove, dining area, laundry room, & a half bath. Upstairs provides a large loft, family room with deck access, updated 3/4 bath, two bedrooms, & a third bedroom/bonus room with attic storage. Total privacy with room to roam!
Listing Status: Active
Listing Office: Windermere Manito, LLC
Co-listing Office: Windermere Manito, LLC
Listing Date: 2025-07-08
Original Listing Price: $0
MLS Area: A532/123
Marketing Remarks: Storybook-style 1.5 story custom cedar home nestled on 4.7 secluded, wooded acres! Relax on the charming front porch with sitting area, or explore the peaceful grounds featuring a pond with water feature, multiple decks, patio, 6-person spa, large enclosed garden, and apple & pear trees. Thoughtfully updated with refinished hardwood floors, new flooring, fresh interior paint, roof ('19), furnace ('21), central A/C ('23), & all appliances included. The spacious country kitchen showcases solid wood cabinetry, granite counters, custom island with seating, stainless steel appliances, gas range ('21), & pantry. Main floor primary suite features two walk-in closets, garden tub, travertine tile shower and floors, & double sinks. The main level also offers an office, living room with wood stove, dining area, laundry room, & a half bath. Upstairs provides a large loft, family room with deck access, updated 3/4 bath, two bedrooms, & a third bedroom/bonus room with attic storage. Total privacy with room to roam!
-= Multiple Listing Service =-

-= Disclaimer =-
The information contained in this listing has not been verified by Katz Realty, Inc. and should be verified by the buyer.
* Cumulative days on market are days since current listing date.
* Cumulative days on market are days since current listing date.
 -->
-->