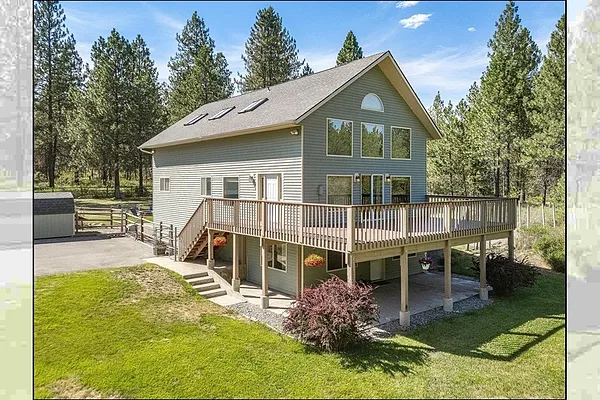
Property Type
Listing Details for 28413 N Selkirk View Dr, Chattaroy, WA 99003
MLS #: 202521685

28413 N Selkirk View Dr, Chattaroy, WA 99003
Listing Number: 202521685
Listing Price: $649,950
Approx. Sq Ft 3,400
Bedrooms: 5
Bathrooms 3.00
Lot Size: 4.9 Acres
Listing Price: $649,950
Approx. Sq Ft 3,400
Bedrooms: 5
Bathrooms 3.00
Lot Size: 4.9 Acres
Courtesy: Redfin
-= Home Details =-
New Construction: No
Year Built: 1991
Effective Year Built: 1991
Style: Traditional
Architecture: Traditional
Approx. Sq Ft 3,400
Bedrooms: 5
Bathrooms: 3.00
Roof: Composition
Basement: Full, Finished, Daylight, Rec/Family Area, Walk-Out Access
Features: 200 AMP
Appliances that Stay: Water Softener, Range, Dishwasher, Refrigerator, Disposal, Microwave, Washer, Dryer, Hard Surface Counters
Utilities
Heating & Cooling: Electric, Forced Air, Ductless
Year Built: 1991
Effective Year Built: 1991
Style: Traditional
Architecture: Traditional
Approx. Sq Ft 3,400
Bedrooms: 5
Bathrooms: 3.00
Roof: Composition
Basement: Full, Finished, Daylight, Rec/Family Area, Walk-Out Access
Features: 200 AMP
Appliances that Stay: Water Softener, Range, Dishwasher, Refrigerator, Disposal, Microwave, Washer, Dryer, Hard Surface Counters
Utilities
Heating & Cooling: Electric, Forced Air, Ductless
-= Lot Details =-
Lot Size: 4.9 Acres
Lot Details: Views, Fenced Yard, Sprinkler - Automatic, Treed, Level, Secluded, Oversized Lot, Fencing, Horses Allowed, Garden
Parking
Lot Details: Views, Fenced Yard, Sprinkler - Automatic, Treed, Level, Secluded, Oversized Lot, Fencing, Horses Allowed, Garden
Parking
-= Location Information =-
Address: 28413 N Selkirk View Dr, Chattaroy, WA 99003
City: Chattaroy
State:
Zip Code: 99003
Latitude: 47.91601200
Longitude: -117.34575500
City: Chattaroy
State:
Zip Code: 99003
Latitude: 47.91601200
Longitude: -117.34575500
-= Community Information =-
School District: Riverside
-= Assessor Information =-
County: Spokane
Tax Number: 38232.0503
Tax Amount: $4,701 Tax amount may change after sale.
Tax Number: 38232.0503
Tax Amount: $4,701 Tax amount may change after sale.
-= Purchase Information =-
Listing Price: $649,950
-= MLS Listing Details =-
Listing Number: 202521685
Listing Status: Active Under Contract
Listing Office: Redfin
Listing Date: 2025-08-01
Original Listing Price: $0
MLS Area: A542/049
Marketing Remarks: Discover the perfect blend of space, comfort, and functionality in this 5 bed, 3 bath home set on 4.9 peaceful acres, offering 3, 380 sq ft of versatile living space! The loft-style primary suite features a walk-in closet, full bath with double vanity, and tiled walk-in shower. Enjoy open-concept living with cathedral ceilings, large windows, pellet stoves on both levels, and a full laundry room. The daylight basement includes a 2-bed in-law suite with kitchenette, private entrance, and income potential. Outside, a 30x40 insulated shop with concrete floor, cabinets, and benches awaits your projects. The fully fenced backyard has a chicken coop/dog run, patio with fire pit, sprinkler system, and is hot tub-ready. All appliances stay—including a new stove, gun safe, and generator-ready panel. Close to Bear Lake which offers public water access to lake for recreational use, hiking, and kayaking! A must-see!
Listing Status: Active Under Contract
Listing Office: Redfin
Listing Date: 2025-08-01
Original Listing Price: $0
MLS Area: A542/049
Marketing Remarks: Discover the perfect blend of space, comfort, and functionality in this 5 bed, 3 bath home set on 4.9 peaceful acres, offering 3, 380 sq ft of versatile living space! The loft-style primary suite features a walk-in closet, full bath with double vanity, and tiled walk-in shower. Enjoy open-concept living with cathedral ceilings, large windows, pellet stoves on both levels, and a full laundry room. The daylight basement includes a 2-bed in-law suite with kitchenette, private entrance, and income potential. Outside, a 30x40 insulated shop with concrete floor, cabinets, and benches awaits your projects. The fully fenced backyard has a chicken coop/dog run, patio with fire pit, sprinkler system, and is hot tub-ready. All appliances stay—including a new stove, gun safe, and generator-ready panel. Close to Bear Lake which offers public water access to lake for recreational use, hiking, and kayaking! A must-see!
-= Multiple Listing Service =-

-= Disclaimer =-
The information contained in this listing has not been verified by Katz Realty, Inc. and should be verified by the buyer.
* Cumulative days on market are days since current listing date.
* Cumulative days on market are days since current listing date.
 -->
-->