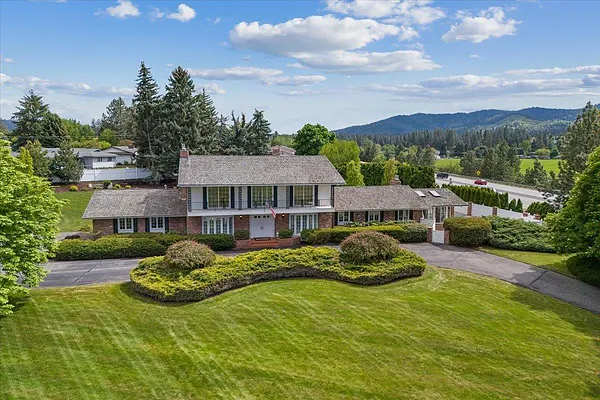
Property Type
Listing Details for 2915 S Dishman Mica Rd, Spokane Valley, WA 99206
MLS #: 202521900

2915 S Dishman Mica Rd, Spokane Valley, WA 99206
Listing Number: 202521900
Listing Price: $947,000
Approx. Sq Ft 5,537
Bedrooms: 5
Bathrooms 4.00
Lot Size: 5.45 Acres
Listing Price: $947,000
Approx. Sq Ft 5,537
Bedrooms: 5
Bathrooms 4.00
Lot Size: 5.45 Acres
Courtesy: John L Scott, Spokane Valley
-= Home Details =-
New Construction: No
Year Built: 1962
Effective Year Built: 1962
Style: Colonial, Traditional
Architecture: Colonial, Traditional
Approx. Sq Ft 5,537
Bedrooms: 5
Bathrooms: 4.00
Roof: Shake
Basement: Full, Finished, Rec/Family Area
Features: Sec Lights, Sec Alarm, 200 AMP
Appliances that Stay: Indoor Grill, Double Oven, Dishwasher, Refrigerator, Washer, Dryer
Utilities
Heating & Cooling: Natural Gas, Forced Air
Year Built: 1962
Effective Year Built: 1962
Style: Colonial, Traditional
Architecture: Colonial, Traditional
Approx. Sq Ft 5,537
Bedrooms: 5
Bathrooms: 4.00
Roof: Shake
Basement: Full, Finished, Rec/Family Area
Features: Sec Lights, Sec Alarm, 200 AMP
Appliances that Stay: Indoor Grill, Double Oven, Dishwasher, Refrigerator, Washer, Dryer
Utilities
Heating & Cooling: Natural Gas, Forced Air
-= Lot Details =-
Lot Size: 5.45 Acres
Lot Details: Fenced Yard, Sprinkler - Automatic, Treed, Level, Secluded, Open Lot, Rolling Slope, Oversized Lot, Fencing, Horses Allowed
Parking
Lot Details: Fenced Yard, Sprinkler - Automatic, Treed, Level, Secluded, Open Lot, Rolling Slope, Oversized Lot, Fencing, Horses Allowed
Parking
-= Location Information =-
Address: 2915 S Dishman Mica Rd, Spokane Valley, WA 99206
City: Spokane Valley
State:
Zip Code: 99206
Latitude: 47.63003800
Longitude: -117.26448600
City: Spokane Valley
State:
Zip Code: 99206
Latitude: 47.63003800
Longitude: -117.26448600
-= Community Information =-
School District: Central Valley
Elementary School: Ponderosa
Junior High: Bowdish
Senior High: University
Elementary School: Ponderosa
Junior High: Bowdish
Senior High: University
-= Assessor Information =-
County: Spokane
Tax Number: 45294.9019
Tax Amount: $7,783 Tax amount may change after sale.
Tax Number: 45294.9019
Tax Amount: $7,783 Tax amount may change after sale.
-= Purchase Information =-
Listing Price: $947,000
-= MLS Listing Details =-
Listing Number: 202521900
Listing Status: Active
Listing Office: John L Scott, Spokane Valley
Co-listing Office: John L Scott, Spokane Valley
Listing Date: 2025-08-06
Original Listing Price: $0
MLS Area: A110/081
Marketing Remarks: Nestled atop a picturesque Hill in the heart Of Spokane Valley lies a remarkable estate encompassing 5.45 acres of pure tranquility & breathtaking vistas. Step into the grandeur of the main floor where you’re greeted by a combination of sophistication & warmth. The main floor features a formal living & dining room, primary suite, spacious kitchen w/wood floors, pantry & double ovens which opens to a cozy living room boasting wood beams & large brick fireplace. Step into the artfully designed sunroom w/walls of windows & skylights which overlooks the gunite pool, lush landscaping & expansive paver patios for outdoor enjoyment! Ascending the stairs, you’ll find 4 bedrooms- 2 rooms boasting private balcony’s overlooking the gorgeous views. The allure of this estate extends beyond the home with a 1, 440 square foot Barn/Shop complete with tack room, horse stalls & hay storage offering endless possibilities for equestrian pursuits.
Listing Status: Active
Listing Office: John L Scott, Spokane Valley
Co-listing Office: John L Scott, Spokane Valley
Listing Date: 2025-08-06
Original Listing Price: $0
MLS Area: A110/081
Marketing Remarks: Nestled atop a picturesque Hill in the heart Of Spokane Valley lies a remarkable estate encompassing 5.45 acres of pure tranquility & breathtaking vistas. Step into the grandeur of the main floor where you’re greeted by a combination of sophistication & warmth. The main floor features a formal living & dining room, primary suite, spacious kitchen w/wood floors, pantry & double ovens which opens to a cozy living room boasting wood beams & large brick fireplace. Step into the artfully designed sunroom w/walls of windows & skylights which overlooks the gunite pool, lush landscaping & expansive paver patios for outdoor enjoyment! Ascending the stairs, you’ll find 4 bedrooms- 2 rooms boasting private balcony’s overlooking the gorgeous views. The allure of this estate extends beyond the home with a 1, 440 square foot Barn/Shop complete with tack room, horse stalls & hay storage offering endless possibilities for equestrian pursuits.
-= Multiple Listing Service =-

-= Disclaimer =-
The information contained in this listing has not been verified by Katz Realty, Inc. and should be verified by the buyer.
* Cumulative days on market are days since current listing date.
* Cumulative days on market are days since current listing date.
 -->
-->