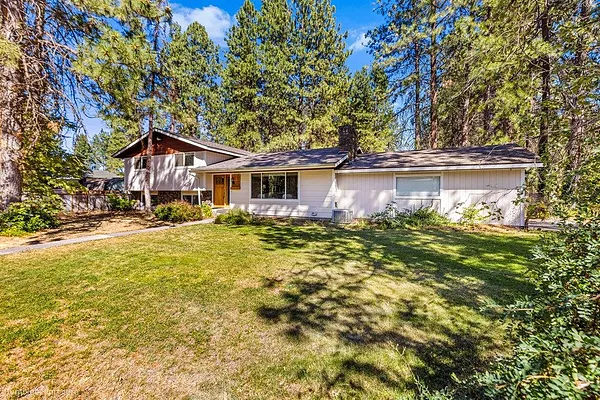
Property Type
Listing Details for 2919 S Glenn Rd, Spokane Valley, WA 99206
MLS #: 202522660

2919 S Glenn Rd, Spokane Valley, WA 99206
Listing Number: 202522660
Listing Price: $550,000
Approx. Sq Ft 3,248
Bedrooms: 3
Bathrooms 4.00
Lot Size: 13,000 Sq Ft
Listing Price: $550,000
Approx. Sq Ft 3,248
Bedrooms: 3
Bathrooms 4.00
Lot Size: 13,000 Sq Ft
Courtesy: Realty Northwest
-= Home Details =-
New Construction: No
Year Built: 1973
Effective Year Built: 1973
Style: Contemporary
Architecture: Contemporary
Approx. Sq Ft 3,248
Bedrooms: 3
Bathrooms: 4.00
Roof: Composition
Basement: Full, Partial, Partially Finished, Daylight, Rec/Family Area, Walk-Out Access
Features: Breakers, 200 AMP
Appliances that Stay: Water Softener, Free-Standing Range, Dishwasher, Refrigerator, Trash Compactor, Microwave
Utilities
Heating & Cooling: Natural Gas, Electric
Year Built: 1973
Effective Year Built: 1973
Style: Contemporary
Architecture: Contemporary
Approx. Sq Ft 3,248
Bedrooms: 3
Bathrooms: 4.00
Roof: Composition
Basement: Full, Partial, Partially Finished, Daylight, Rec/Family Area, Walk-Out Access
Features: Breakers, 200 AMP
Appliances that Stay: Water Softener, Free-Standing Range, Dishwasher, Refrigerator, Trash Compactor, Microwave
Utilities
Heating & Cooling: Natural Gas, Electric
-= Lot Details =-
Lot Size: 13,000 Sq Ft
Lot Details: Fenced Yard, Sprinkler - Automatic, Level, Corner Lot, City Bus (w/in 6 blks), Oversized Lot, Fencing
Parking
Lot Details: Fenced Yard, Sprinkler - Automatic, Level, Corner Lot, City Bus (w/in 6 blks), Oversized Lot, Fencing
Parking
-= Location Information =-
Address: 2919 S Glenn Rd, Spokane Valley, WA 99206
City: Spokane Valley
State:
Zip Code: 99206
Latitude: 47.63002700
Longitude: -117.25837200
City: Spokane Valley
State:
Zip Code: 99206
Latitude: 47.63002700
Longitude: -117.25837200
-= Community Information =-
School District: Central Valley
Elementary School: University
Junior High: Bowdish
Senior High: University
Elementary School: University
Junior High: Bowdish
Senior High: University
-= Assessor Information =-
County: Spokane
Tax Number: 45283.4615
Tax Amount: $5,953 Tax amount may change after sale.
Tax Number: 45283.4615
Tax Amount: $5,953 Tax amount may change after sale.
-= Purchase Information =-
Listing Price: $550,000
-= MLS Listing Details =-
Listing Number: 202522660
Listing Status: Active
Listing Office: Realty Northwest
Listing Date: 2025-08-19
Original Listing Price: $0
MLS Area: A110/081
Marketing Remarks: Beautifully updated home in a prime Kokomo location within the desirable CV School District! This second-owner property offers both character and modern updates throughout. Enjoy a fabulous main floor layout featuring a spacious living room, a cozy family room with a gas fireplace, and an additional wood-burning fireplace. Craftsman-style finishes highlight the ceilings and window trim, while newer LVP flooring adds warmth and durability.The island kitchen boasts tile countertops, stainless steel appliances, and an adjoining pantry/laundry room for convenience. Bathrooms have been tastefully updated, and the fully finished basement provides a large second family room for extra living space. Step outside to a beautifully landscaped yard with a large deck and a private, fully fenced backyard—perfect for relaxing or entertaining. Additional amenities include a high-efficiency gas furnace, central A/C, vinyl windows, and a 480 sq. ft. workshop under the family room (with potential to finish into a small r...
Listing Status: Active
Listing Office: Realty Northwest
Listing Date: 2025-08-19
Original Listing Price: $0
MLS Area: A110/081
Marketing Remarks: Beautifully updated home in a prime Kokomo location within the desirable CV School District! This second-owner property offers both character and modern updates throughout. Enjoy a fabulous main floor layout featuring a spacious living room, a cozy family room with a gas fireplace, and an additional wood-burning fireplace. Craftsman-style finishes highlight the ceilings and window trim, while newer LVP flooring adds warmth and durability.The island kitchen boasts tile countertops, stainless steel appliances, and an adjoining pantry/laundry room for convenience. Bathrooms have been tastefully updated, and the fully finished basement provides a large second family room for extra living space. Step outside to a beautifully landscaped yard with a large deck and a private, fully fenced backyard—perfect for relaxing or entertaining. Additional amenities include a high-efficiency gas furnace, central A/C, vinyl windows, and a 480 sq. ft. workshop under the family room (with potential to finish into a small r...
-= Multiple Listing Service =-

-= Disclaimer =-
The information contained in this listing has not been verified by Katz Realty, Inc. and should be verified by the buyer.
* Cumulative days on market are days since current listing date.
* Cumulative days on market are days since current listing date.
 -->
-->