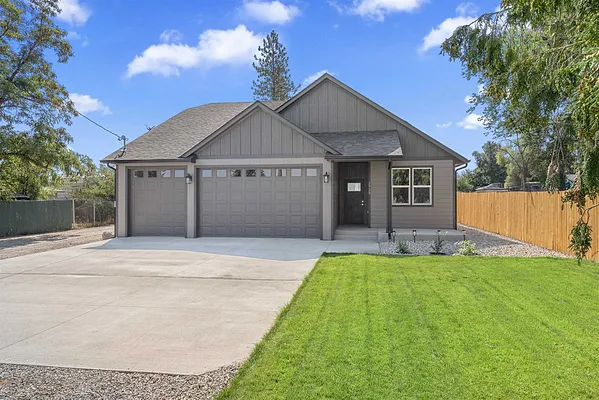
Property Type
Listing Details for 2920 E Lincoln Rd, Spokane, WA 99217
MLS #: 202523245

2920 E Lincoln Rd, Spokane, WA 99217
Listing Number: 202523245
Listing Price: $495,000
Approx. Sq Ft 1,496
Bedrooms: 3
Bathrooms 2.00
Lot Size: 23,087 Sq Ft
Listing Price: $495,000
Approx. Sq Ft 1,496
Bedrooms: 3
Bathrooms 2.00
Lot Size: 23,087 Sq Ft
Courtesy: Kelly Right Real Estate of Spokane
-= Home Details =-
New Construction: Yes
Year Built: 2025
Effective Year Built: 2025
Style: Ranch
Architecture: Ranch
Approx. Sq Ft 1,496
Bedrooms: 3
Bathrooms: 2.00
Roof: Composition
Basement: Crawl Space
Features: Breakers, 200 AMP
Appliances that Stay: Free-Standing Range, Dishwasher, Refrigerator, Microwave, Hard Surface Counters
Utilities
Heating & Cooling: Natural Gas, Forced Air, Heat Pump
Year Built: 2025
Effective Year Built: 2025
Style: Ranch
Architecture: Ranch
Approx. Sq Ft 1,496
Bedrooms: 3
Bathrooms: 2.00
Roof: Composition
Basement: Crawl Space
Features: Breakers, 200 AMP
Appliances that Stay: Free-Standing Range, Dishwasher, Refrigerator, Microwave, Hard Surface Counters
Utilities
Heating & Cooling: Natural Gas, Forced Air, Heat Pump
-= Lot Details =-
Lot Size: 23,087 Sq Ft
Lot Details: Sprinkler - Automatic, Level, Oversized Lot
Parking
Lot Details: Sprinkler - Automatic, Level, Oversized Lot
Parking
-= Location Information =-
Address: 2920 E Lincoln Rd, Spokane, WA 99217
City: Spokane
State:
Zip Code: 99217
Latitude: 47.72903200
Longitude: -117.36649300
City: Spokane
State:
Zip Code: 99217
Latitude: 47.72903200
Longitude: -117.36649300
-= Community Information =-
School District: Spokane Dist 81
Elementary School: Arlington
Junior High: Garry
Senior High: Rogers
Elementary School: Arlington
Junior High: Garry
Senior High: Rogers
-= Assessor Information =-
County: Spokane
Tax Number: 36272.0164
Tax Amount: $1,207 Tax amount may change after sale.
Tax Number: 36272.0164
Tax Amount: $1,207 Tax amount may change after sale.
-= Purchase Information =-
Listing Price: $495,000
-= MLS Listing Details =-
Listing Number: 202523245
Listing Status: Active
Listing Office: Kelly Right Real Estate of Spokane
Co-listing Office: Kelly Right Real Estate of Spokane
Listing Date: 2025-09-01
Original Listing Price: $0
MLS Area: A341/062
Marketing Remarks: Discover this brand-new, inviting rancher offering 3 bedrooms, 2 baths and 1, 517 sq/ft of single-level living on a spacious 0.53-acre lot. The home includes a 3-car garage plus a 28’x30' shop in back that car enthusiasts, makers, and hobbyists will appreciate, along with ample space for RV parking, gardens, and more. Inside, the home showcases a balance of comfort and design with elegant contemporary finishes. The tiled entryway leads into an open-concept living, dining, and kitchen area, designed for everyday ease and entertaining. The vaulted ceiling and fireplace create an inviting atmosphere, while the kitchen showcases function with its eat-in island, quartz counters & beautiful backsplashes, plus pantry for dry storage. Extend your gatherings outdoors to the roomy covered patio. Unwind in the private main suite which includes a double-sink vanity with eye-catching quartz, a walk-in shower, and a walk-in closet. Don't miss this stunning new home, come take a tour today!
Listing Status: Active
Listing Office: Kelly Right Real Estate of Spokane
Co-listing Office: Kelly Right Real Estate of Spokane
Listing Date: 2025-09-01
Original Listing Price: $0
MLS Area: A341/062
Marketing Remarks: Discover this brand-new, inviting rancher offering 3 bedrooms, 2 baths and 1, 517 sq/ft of single-level living on a spacious 0.53-acre lot. The home includes a 3-car garage plus a 28’x30' shop in back that car enthusiasts, makers, and hobbyists will appreciate, along with ample space for RV parking, gardens, and more. Inside, the home showcases a balance of comfort and design with elegant contemporary finishes. The tiled entryway leads into an open-concept living, dining, and kitchen area, designed for everyday ease and entertaining. The vaulted ceiling and fireplace create an inviting atmosphere, while the kitchen showcases function with its eat-in island, quartz counters & beautiful backsplashes, plus pantry for dry storage. Extend your gatherings outdoors to the roomy covered patio. Unwind in the private main suite which includes a double-sink vanity with eye-catching quartz, a walk-in shower, and a walk-in closet. Don't miss this stunning new home, come take a tour today!
-= Multiple Listing Service =-

-= Disclaimer =-
The information contained in this listing has not been verified by Katz Realty, Inc. and should be verified by the buyer.
* Cumulative days on market are days since current listing date.
* Cumulative days on market are days since current listing date.
 -->
-->