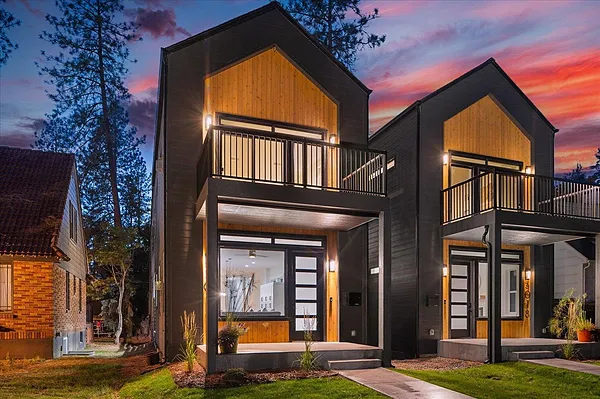
Property Type
Listing Details for 3022 S Manito Blvd, Spokane, WA 99203
MLS #: 202515152

3022 S Manito Blvd, Spokane, WA 99203
Listing Number: 202515152
Listing Price: $1,097,000
Approx. Sq Ft 2,517
Bedrooms: 4
Bathrooms 3.00
Lot Size: 3,251 Sq Ft
Listing Price: $1,097,000
Approx. Sq Ft 2,517
Bedrooms: 4
Bathrooms 3.00
Lot Size: 3,251 Sq Ft
Courtesy: REAL Broker LLC
-= Home Details =-
New Construction: Yes
Year Built: 2024
Effective Year Built: 2024
Style: Contemporary, Townhse
Architecture: Contemporary, Townhse
Approx. Sq Ft 2,517
Bedrooms: 4
Bathrooms: 3.00
Roof: Composition Shingle
Basement: Crawl Space, Slab, None
Features: Breakers, 200 AMP
Appliances that Stay: Built-In Range/Oven, Dishwasher, Refrigerator, Disposal, Kit Island, Hrd Surface Counters
Utilities
Heating & Cooling: Gas Hot Air Furnace, Forced Air, Heat Pump
Year Built: 2024
Effective Year Built: 2024
Style: Contemporary, Townhse
Architecture: Contemporary, Townhse
Approx. Sq Ft 2,517
Bedrooms: 4
Bathrooms: 3.00
Roof: Composition Shingle
Basement: Crawl Space, Slab, None
Features: Breakers, 200 AMP
Appliances that Stay: Built-In Range/Oven, Dishwasher, Refrigerator, Disposal, Kit Island, Hrd Surface Counters
Utilities
Heating & Cooling: Gas Hot Air Furnace, Forced Air, Heat Pump
-= Lot Details =-
Lot Size: 3,251 Sq Ft
Lot Details: Sprinkler - Automatic, Level, Zero Lot Line, Surveyed
Parking
Lot Details: Sprinkler - Automatic, Level, Zero Lot Line, Surveyed
Parking
-= Location Information =-
Address: 3022 S Manito Blvd, Spokane, WA 99203
City: Spokane
State:
Zip Code: 99203
Latitude: 47.62661300
Longitude: -117.40805300
City: Spokane
State:
Zip Code: 99203
Latitude: 47.62661300
Longitude: -117.40805300
-= Community Information =-
School District: Spokane Dist 81
Elementary School: Jefferson
Junior High: Sacajawea
Senior High: Lewis & Clark
Elementary School: Jefferson
Junior High: Sacajawea
Senior High: Lewis & Clark
-= Assessor Information =-
County: Spokane
Tax Number: 35322.4402
Tax Number: 35322.4402
-= Purchase Information =-
Listing Price: $1,097,000
-= MLS Listing Details =-
Listing Number: 202515152
Listing Status: Active
Listing Office: REAL Broker LLC
Co-listing Office: REAL Broker LLC
Listing Date: 2025-04-17
Original Listing Price: $0
MLS Area: A220/043
Marketing Remarks: Discover a truly unique chance to own a brand-new home along the historic Manito Blvd, a premier location in Spokane. This stunning 4-bedroom, 3-bathroom residence, crafted by Urban Empire Homes, perfectly balances sophisticated design with comfortable living. The open floor plan showcases 10’ ceilings, expansive windows, and a bright great room centered around a modern gas fireplace. Culinary enthusiasts will love the sleek kitchen with its quartz waterfall island, abundant cabinetry, and professional-grade appliances. Retreat to the primary suite, complete with soaring ceilings, a private deck, and a spa-inspired en-suite. The home’s thoughtful layout includes a main-floor guest suite, two-car garage, and covered outdoor spaces ideal for entertaining. Enjoy the low-maintenance lifestyle in a vibrant neighborhood just minutes from parks, schools, and South Hill amenities—experience a blend of luxury and convenience rarely found in this coveted area.
Listing Status: Active
Listing Office: REAL Broker LLC
Co-listing Office: REAL Broker LLC
Listing Date: 2025-04-17
Original Listing Price: $0
MLS Area: A220/043
Marketing Remarks: Discover a truly unique chance to own a brand-new home along the historic Manito Blvd, a premier location in Spokane. This stunning 4-bedroom, 3-bathroom residence, crafted by Urban Empire Homes, perfectly balances sophisticated design with comfortable living. The open floor plan showcases 10’ ceilings, expansive windows, and a bright great room centered around a modern gas fireplace. Culinary enthusiasts will love the sleek kitchen with its quartz waterfall island, abundant cabinetry, and professional-grade appliances. Retreat to the primary suite, complete with soaring ceilings, a private deck, and a spa-inspired en-suite. The home’s thoughtful layout includes a main-floor guest suite, two-car garage, and covered outdoor spaces ideal for entertaining. Enjoy the low-maintenance lifestyle in a vibrant neighborhood just minutes from parks, schools, and South Hill amenities—experience a blend of luxury and convenience rarely found in this coveted area.
-= Multiple Listing Service =-

-= Disclaimer =-
The information contained in this listing has not been verified by Katz Realty, Inc. and should be verified by the buyer.
* Cumulative days on market are days since current listing date.
* Cumulative days on market are days since current listing date.
 -->
-->