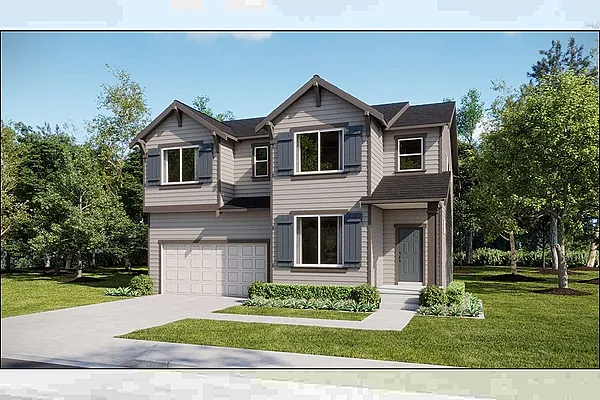
Property Type
Listing Details for 3068 S Durango Ln, Spokane Valley, WA 99037
MLS #: 202519033

3068 S Durango Ln, Spokane Valley, WA 99037
Listing Number: 202519033
Listing Price: $624,950
Approx. Sq Ft 3,584
Bedrooms: 5
Bathrooms 4.00
Lot Size: 4,736 Sq Ft
Listing Price: $624,950
Approx. Sq Ft 3,584
Bedrooms: 5
Bathrooms 4.00
Lot Size: 4,736 Sq Ft
Courtesy: Lennar Northwest, LLC
-= Home Details =-
New Construction: Yes
Year Built: 2025
Effective Year Built: 2025
Style: Contemporary
Architecture: Contemporary
Approx. Sq Ft 3,584
Bedrooms: 5
Bathrooms: 4.00
Roof: Composition
Basement: Crawl Space
Appliances that Stay: Free-Standing Range, Refrigerator, Microwave, Hard Surface Counters
Utilities
Heating & Cooling: Forced Air, Heat Pump
Year Built: 2025
Effective Year Built: 2025
Style: Contemporary
Architecture: Contemporary
Approx. Sq Ft 3,584
Bedrooms: 5
Bathrooms: 4.00
Roof: Composition
Basement: Crawl Space
Appliances that Stay: Free-Standing Range, Refrigerator, Microwave, Hard Surface Counters
Utilities
Heating & Cooling: Forced Air, Heat Pump
-= Lot Details =-
Lot Size: 4,736 Sq Ft
Lot Details: Fencing, Plan Unit Dev
Parking
Lot Details: Fencing, Plan Unit Dev
Parking
-= Location Information =-
Address: 3068 S Durango Ln, Spokane Valley, WA 99037
City: Spokane Valley
State:
Zip Code: 99037
Latitude: 47.62861926
Longitude: -117.18433130
City: Spokane Valley
State:
Zip Code: 99037
Latitude: 47.62861926
Longitude: -117.18433130
-= Community Information =-
Community Name: Ponderosa Pines
School District: Central Valley
Elementary School: Sunrise
Junior High: Evergreen
Senior High: Central Valley
School District: Central Valley
Elementary School: Sunrise
Junior High: Evergreen
Senior High: Central Valley
-= Assessor Information =-
County: Spokane
Tax Number: 45254.5509
Tax Number: 45254.5509
-= Purchase Information =-
Listing Price: $624,950
-= MLS Listing Details =-
Listing Number: 202519033
Listing Status: Active
Listing Office: Lennar Northwest, LLC
Co-listing Office: Lennar Northwest, LLC
Listing Date: 2025-06-19
Original Listing Price: $0
MLS Area: A110/084
Marketing Remarks: This spacious two-story home in Spokane Valley is designed for modern living, offering the perfect blend of comfort and convenience. Enjoy the benefits of living in a vibrant community with access to excellent schools, outdoor recreation, and a welcoming atmosphere. The first floor features a versatile den and an open-concept layout connecting the well-equipped kitchen, Great Room, and dining area—ideal for entertaining or everyday living. Upstairs, a generous bonus room is surrounded by all four bedrooms, including the luxurious owner’s suite with a spa-like bathroom and an expansive walk-in closet. Prices, dimensions and features may vary and are subject to change. Photos are for illustrative purposes only. Home is under construction and will be complete August 2025.
Listing Status: Active
Listing Office: Lennar Northwest, LLC
Co-listing Office: Lennar Northwest, LLC
Listing Date: 2025-06-19
Original Listing Price: $0
MLS Area: A110/084
Marketing Remarks: This spacious two-story home in Spokane Valley is designed for modern living, offering the perfect blend of comfort and convenience. Enjoy the benefits of living in a vibrant community with access to excellent schools, outdoor recreation, and a welcoming atmosphere. The first floor features a versatile den and an open-concept layout connecting the well-equipped kitchen, Great Room, and dining area—ideal for entertaining or everyday living. Upstairs, a generous bonus room is surrounded by all four bedrooms, including the luxurious owner’s suite with a spa-like bathroom and an expansive walk-in closet. Prices, dimensions and features may vary and are subject to change. Photos are for illustrative purposes only. Home is under construction and will be complete August 2025.
-= Multiple Listing Service =-

-= Disclaimer =-
The information contained in this listing has not been verified by Katz Realty, Inc. and should be verified by the buyer.
* Cumulative days on market are days since current listing date.
* Cumulative days on market are days since current listing date.
 -->
-->