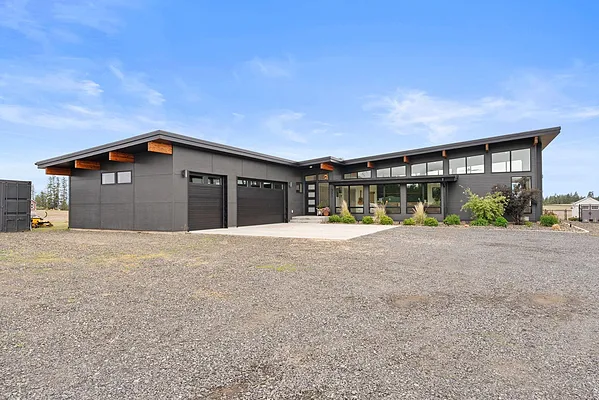
Property Type
Listing Details for 311 N CHRISTENSEN Rd, Medical Lake, WA 99022
MLS #: 202522733

311 N CHRISTENSEN Rd, Medical Lake, WA 99022
Listing Number: 202522733
Listing Price: $869,000
Approx. Sq Ft 2,423
Bedrooms: 3
Bathrooms 3.00
Lot Size: 30.04 Acres
Listing Price: $869,000
Approx. Sq Ft 2,423
Bedrooms: 3
Bathrooms 3.00
Lot Size: 30.04 Acres
Courtesy: eXp Realty, LLC Branch
-= Home Details =-
New Construction: No
Year Built: 2021
Effective Year Built: 2021
Style: Other
Architecture: Other
Approx. Sq Ft 2,423
Bedrooms: 3
Bathrooms: 3.00
Roof: Flat, See Remarks
Basement: Crawl Space
Features: Breakers, 400 AMP
Appliances that Stay: Water Softener, Tankless Water Heater, Free-Standing Range, Dishwasher, Refrigerator, Microwave, Hard Surface Counters
Utilities
Heating & Cooling: Heat Pump, Propane
Year Built: 2021
Effective Year Built: 2021
Style: Other
Architecture: Other
Approx. Sq Ft 2,423
Bedrooms: 3
Bathrooms: 3.00
Roof: Flat, See Remarks
Basement: Crawl Space
Features: Breakers, 400 AMP
Appliances that Stay: Water Softener, Tankless Water Heater, Free-Standing Range, Dishwasher, Refrigerator, Microwave, Hard Surface Counters
Utilities
Heating & Cooling: Heat Pump, Propane
-= Lot Details =-
Lot Size: 30.04 Acres
Lot Details: Views, Sprinkler - Automatic, Level, Secluded, Open Lot, Oversized Lot, Irregular Lot, Fencing, Surveyed, Horses Allowed
Parking
Lot Details: Views, Sprinkler - Automatic, Level, Secluded, Open Lot, Oversized Lot, Irregular Lot, Fencing, Surveyed, Horses Allowed
Parking
-= Location Information =-
Address: 311 N CHRISTENSEN Rd, Medical Lake, WA 99022
City: Medical Lake
State:
Zip Code: 99022
Latitude: 47.66230000
Longitude: -117.68291400
City: Medical Lake
State:
Zip Code: 99022
Latitude: 47.66230000
Longitude: -117.68291400
-= Community Information =-
School District: Medical Lake
Elementary School: Medical Lake
Junior High: Medical Lake
Senior High: Medical Lk
Elementary School: Medical Lake
Junior High: Medical Lake
Senior High: Medical Lk
-= Assessor Information =-
County: Spokane
Tax Number: 15183.9108
Tax Amount: $5,883 Tax amount may change after sale.
Tax Number: 15183.9108
Tax Amount: $5,883 Tax amount may change after sale.
-= Purchase Information =-
Listing Price: $869,000
-= MLS Listing Details =-
Listing Number: 202522733
Listing Status: Active
Listing Office: eXp Realty, LLC Branch
Listing Date: 2025-08-21
Original Listing Price: $0
MLS Area: A933/107
Marketing Remarks: Discover the perfect balance of comfort and country living at 311 N Christensen Rd. Set on nearly 30 peaceful acres. This 2021-built home offers 2, 423 sq ft of modern design with 3 bedrooms and 2.5 baths. Floor-to-ceiling windows fill the home with light and showcase STUNNING breathtaking sunsets, while a cozy sunroom makes the ideal morning retreat. The chef’s kitchen features high-end Thermador appliances, a pot filler, wet bar, quartz counters, and custom built-ins throughout. Main floor living includes durable Pergo Plus flooring, tile, and thoughtfully designed closets with shelves and drawers. Outside, enjoy a high-producing well, large deck, hot tub, fenced area for animals, and a versatile shed or chicken coop. With its open layout, quality finishes, and ready-to-enjoy outdoor spaces, this move-in ready home is made for living beautifully inside and out.
Listing Status: Active
Listing Office: eXp Realty, LLC Branch
Listing Date: 2025-08-21
Original Listing Price: $0
MLS Area: A933/107
Marketing Remarks: Discover the perfect balance of comfort and country living at 311 N Christensen Rd. Set on nearly 30 peaceful acres. This 2021-built home offers 2, 423 sq ft of modern design with 3 bedrooms and 2.5 baths. Floor-to-ceiling windows fill the home with light and showcase STUNNING breathtaking sunsets, while a cozy sunroom makes the ideal morning retreat. The chef’s kitchen features high-end Thermador appliances, a pot filler, wet bar, quartz counters, and custom built-ins throughout. Main floor living includes durable Pergo Plus flooring, tile, and thoughtfully designed closets with shelves and drawers. Outside, enjoy a high-producing well, large deck, hot tub, fenced area for animals, and a versatile shed or chicken coop. With its open layout, quality finishes, and ready-to-enjoy outdoor spaces, this move-in ready home is made for living beautifully inside and out.
-= Multiple Listing Service =-

-= Disclaimer =-
The information contained in this listing has not been verified by Katz Realty, Inc. and should be verified by the buyer.
* Cumulative days on market are days since current listing date.
* Cumulative days on market are days since current listing date.
 -->
-->