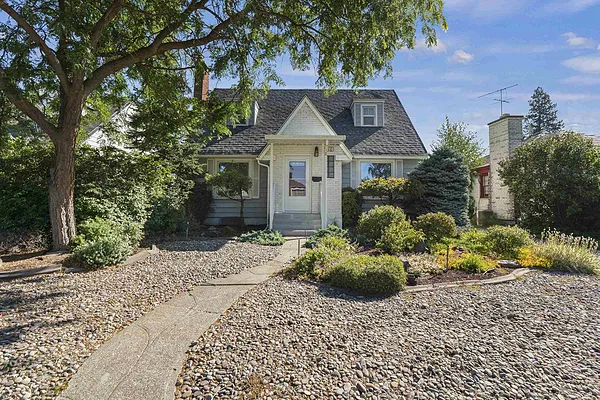
Property Type
Listing Details for 3110 N Sheridan Ct, Spokane, WA 99205
MLS #: 202522812

3110 N Sheridan Ct, Spokane, WA 99205
Listing Number: 202522812
Listing Price: $475,000
Approx. Sq Ft 2,800
Bedrooms: 3
Bathrooms 2.00
Lot Size: 5,750 Sq Ft
Listing Price: $475,000
Approx. Sq Ft 2,800
Bedrooms: 3
Bathrooms 2.00
Lot Size: 5,750 Sq Ft
Courtesy: Windermere Valley
-= Home Details =-
New Construction: No
Year Built: 1940
Effective Year Built: 1940
Style: Cape Cod
Architecture: Cape Cod
Approx. Sq Ft 2,800
Bedrooms: 3
Bathrooms: 2.00
Roof: Composition
Basement: Partial, Partially Finished, Daylight, Rec/Family Area, Workshop
Features: Breakers, 200 AMP
Appliances that Stay: Range, Indoor Grill, Gas Range, Dishwasher, Refrigerator, Disposal, Washer, Dryer, Hard Surface Counters
Utilities
Heating & Cooling: Natural Gas, Forced Air, Humidity Control
Year Built: 1940
Effective Year Built: 1940
Style: Cape Cod
Architecture: Cape Cod
Approx. Sq Ft 2,800
Bedrooms: 3
Bathrooms: 2.00
Roof: Composition
Basement: Partial, Partially Finished, Daylight, Rec/Family Area, Workshop
Features: Breakers, 200 AMP
Appliances that Stay: Range, Indoor Grill, Gas Range, Dishwasher, Refrigerator, Disposal, Washer, Dryer, Hard Surface Counters
Utilities
Heating & Cooling: Natural Gas, Forced Air, Humidity Control
-= Lot Details =-
Lot Size: 5,750 Sq Ft
Lot Details: Fenced Yard, Sprinkler - Automatic, Treed, Level
Parking
Lot Details: Fenced Yard, Sprinkler - Automatic, Treed, Level
Parking
-= Location Information =-
Address: 3110 N Sheridan Ct, Spokane, WA 99205
City: Spokane
State:
Zip Code: 99205
Latitude: 47.68668100
Longitude: -117.46264800
City: Spokane
State:
Zip Code: 99205
Latitude: 47.68668100
Longitude: -117.46264800
-= Community Information =-
School District: Spokane Dist 81
Elementary School: Finch
Junior High: Glover
Senior High: North Central
Elementary School: Finch
Junior High: Glover
Senior High: North Central
-= Assessor Information =-
County: Spokane
Tax Number: 25024.4010
Tax Amount: $3,801 Tax amount may change after sale.
Tax Number: 25024.4010
Tax Amount: $3,801 Tax amount may change after sale.
-= Purchase Information =-
Listing Price: $475,000
-= MLS Listing Details =-
Listing Number: 202522812
Listing Status: Active
Listing Office: Windermere Valley
Listing Date: 2025-08-22
Original Listing Price: $0
MLS Area: A330/010
Marketing Remarks: Welcome home to this timeless Cape Cod in Spokane's sought-after Audubon neighborhood! This classic home was re-imagined in 2004 making it a spacious 2, 800 sq. ft. The old-world charm, white brick entry, hardwood floors, arched doorways & cove ceilings were preserved while modern comfort such as gas forced air, central AC & main level living were embraced. The main level offers the living and formal dining rooms, the eat-in kitchen with a dishwasher, gas cooktop, wall oven & pantry, a primary suite & en-suite with a double vanity, superb storage & walk-in closet and the laundry room. The 2nd level has 2 bedrooms, 1 bath & a fantastic bonus/4th bedroom. The partially finished basement offers exciting possibilities. Outside there is an adorable covered deck, fenced yard, plenty of parking and a detached garage with an RV door. Just mins to the beloved Downriver Grill, the Flying Goat, Riverside State Park and 2 blocks to Downriver Golf Course.
Listing Status: Active
Listing Office: Windermere Valley
Listing Date: 2025-08-22
Original Listing Price: $0
MLS Area: A330/010
Marketing Remarks: Welcome home to this timeless Cape Cod in Spokane's sought-after Audubon neighborhood! This classic home was re-imagined in 2004 making it a spacious 2, 800 sq. ft. The old-world charm, white brick entry, hardwood floors, arched doorways & cove ceilings were preserved while modern comfort such as gas forced air, central AC & main level living were embraced. The main level offers the living and formal dining rooms, the eat-in kitchen with a dishwasher, gas cooktop, wall oven & pantry, a primary suite & en-suite with a double vanity, superb storage & walk-in closet and the laundry room. The 2nd level has 2 bedrooms, 1 bath & a fantastic bonus/4th bedroom. The partially finished basement offers exciting possibilities. Outside there is an adorable covered deck, fenced yard, plenty of parking and a detached garage with an RV door. Just mins to the beloved Downriver Grill, the Flying Goat, Riverside State Park and 2 blocks to Downriver Golf Course.
-= Multiple Listing Service =-

-= Disclaimer =-
The information contained in this listing has not been verified by Katz Realty, Inc. and should be verified by the buyer.
* Cumulative days on market are days since current listing date.
* Cumulative days on market are days since current listing date.
 -->
-->