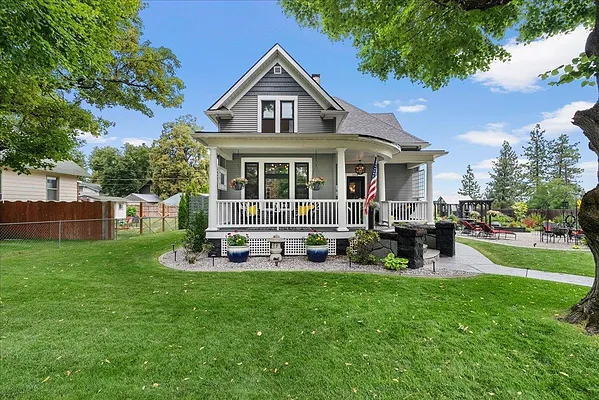
Property Type
Listing Details for 3114 W 5th Ave, Spokane, WA 99224
MLS #: 202521230

3114 W 5th Ave, Spokane, WA 99224
Listing Number: 202521230
Listing Price: $587,000
Approx. Sq Ft 3,219
Bedrooms: 4
Bathrooms 3.00
Lot Size: 12,197 Sq Ft
Listing Price: $587,000
Approx. Sq Ft 3,219
Bedrooms: 4
Bathrooms 3.00
Lot Size: 12,197 Sq Ft
Courtesy: Avalon 24 Real Estate
-= Home Details =-
New Construction: No
Year Built: 1909
Effective Year Built: 1909
Style: Colonial, Victorian
Architecture: Colonial, Victorian
Approx. Sq Ft 3,219
Bedrooms: 4
Bathrooms: 3.00
Roof: Composition, See Remarks
Basement: Full, Walk-Out Access, Workshop
Features: Breakers
Appliances that Stay: Free-Standing Range, Gas Range, Dishwasher, Refrigerator, Disposal, Microwave, Washer, Dryer, Hard Surface Counters
Utilities
Heating & Cooling: Natural Gas, Forced Air, Hot Water
Year Built: 1909
Effective Year Built: 1909
Style: Colonial, Victorian
Architecture: Colonial, Victorian
Approx. Sq Ft 3,219
Bedrooms: 4
Bathrooms: 3.00
Roof: Composition, See Remarks
Basement: Full, Walk-Out Access, Workshop
Features: Breakers
Appliances that Stay: Free-Standing Range, Gas Range, Dishwasher, Refrigerator, Disposal, Microwave, Washer, Dryer, Hard Surface Counters
Utilities
Heating & Cooling: Natural Gas, Forced Air, Hot Water
-= Lot Details =-
Lot Size: 12,197 Sq Ft
Lot Details: Views, Fencing, Fenced Yard, Sprinkler - Automatic, Treed, Level, Corner Lot, City Bus (w/in 6 blks), Oversized Lot, Zero Lot Line, Garden
Parking
Lot Details: Views, Fencing, Fenced Yard, Sprinkler - Automatic, Treed, Level, Corner Lot, City Bus (w/in 6 blks), Oversized Lot, Zero Lot Line, Garden
Parking
-= Location Information =-
Address: 3114 W 5th Ave, Spokane, WA 99224
City: Spokane
State:
Zip Code: 99224
Latitude: 47.65214900
Longitude: -117.45790400
City: Spokane
State:
Zip Code: 99224
Latitude: 47.65214900
Longitude: -117.45790400
-= Community Information =-
School District: Spokane Dist 81
Elementary School: Hutton
Junior High: Sacajawea
Senior High: Lewis & Clark
Elementary School: Hutton
Junior High: Sacajawea
Senior High: Lewis & Clark
-= Assessor Information =-
County: Spokane
Tax Number: 25231.4108
Tax Amount: $4,763 Tax amount may change after sale.
Tax Number: 25231.4108
Tax Amount: $4,763 Tax amount may change after sale.
-= Purchase Information =-
Listing Price: $587,000
-= MLS Listing Details =-
Listing Number: 202521230
Listing Status: Active
Listing Office: Avalon 24 Real Estate
Listing Date: 2025-07-25
Original Listing Price: $0
MLS Area: A220/038
Marketing Remarks: Beautifully remodeled victorian home on large, double lot! Every detail has been masterfully crafted and designed. This is an entertainers dream! This charming home blends historic character with modern updates—just steps from the Spokane River and Centennial Trail. Featuring 4 beds, 3 baths, an open-concept main floor, gourmet kitchen, cozy gas fireplace, and a private deck off the primary suite with views of Spokane River and Kendall Yards. Original woodwork, bead board, and shiplap touches add warmth and character. Major upgrades include a new roof, Andersen windows, full electrical & plumbing, completely remodeled bathrooms, new furnace with allergy filter, new 75-gallon water heater and updated lighting and flooring throughout. No stone left unturned! Outside, enjoy the large covered porch overlooking raised garden beds, a greenhouse, berry bushes, multiple decks, alley access, and a fully landscaped yard with sprinklers and drip lines. RV hookups, outdoor lighting, and a storage shed. A must see!
Listing Status: Active
Listing Office: Avalon 24 Real Estate
Listing Date: 2025-07-25
Original Listing Price: $0
MLS Area: A220/038
Marketing Remarks: Beautifully remodeled victorian home on large, double lot! Every detail has been masterfully crafted and designed. This is an entertainers dream! This charming home blends historic character with modern updates—just steps from the Spokane River and Centennial Trail. Featuring 4 beds, 3 baths, an open-concept main floor, gourmet kitchen, cozy gas fireplace, and a private deck off the primary suite with views of Spokane River and Kendall Yards. Original woodwork, bead board, and shiplap touches add warmth and character. Major upgrades include a new roof, Andersen windows, full electrical & plumbing, completely remodeled bathrooms, new furnace with allergy filter, new 75-gallon water heater and updated lighting and flooring throughout. No stone left unturned! Outside, enjoy the large covered porch overlooking raised garden beds, a greenhouse, berry bushes, multiple decks, alley access, and a fully landscaped yard with sprinklers and drip lines. RV hookups, outdoor lighting, and a storage shed. A must see!
-= Multiple Listing Service =-

-= Disclaimer =-
The information contained in this listing has not been verified by Katz Realty, Inc. and should be verified by the buyer.
* Cumulative days on market are days since current listing date.
* Cumulative days on market are days since current listing date.
 -->
-->