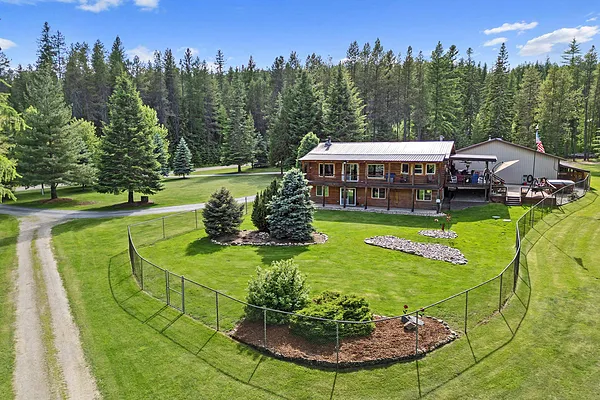
Property Type
Listing Details for 312 Pickett Rd, Ione, WA 99139
MLS #: 202518067

312 Pickett Rd, Ione, WA 99139
Listing Number: 202518067
Listing Price: $715,000
Approx. Sq Ft 3,072
Bedrooms: 5
Bathrooms 3.00
Lot Size: 9.65 Acres
Listing Price: $715,000
Approx. Sq Ft 3,072
Bedrooms: 5
Bathrooms 3.00
Lot Size: 9.65 Acres
Courtesy: EXIT Real Estate Professionals
-= Home Details =-
New Construction: No
Year Built: 2001
Effective Year Built: 2001
Approx. Sq Ft 3,072
Bedrooms: 5
Bathrooms: 3.00
Roof: Metal
Basement: Full
Features: Sec Alarm, Breakers, 200 AMP
Appliances that Stay: Water Softener, Gas Range, Double Oven, Dishwasher, Refrigerator, Washer, Dryer
Utilities
Heating & Cooling: Electric, Ductless
Year Built: 2001
Effective Year Built: 2001
Approx. Sq Ft 3,072
Bedrooms: 5
Bathrooms: 3.00
Roof: Metal
Basement: Full
Features: Sec Alarm, Breakers, 200 AMP
Appliances that Stay: Water Softener, Gas Range, Double Oven, Dishwasher, Refrigerator, Washer, Dryer
Utilities
Heating & Cooling: Electric, Ductless
-= Lot Details =-
Lot Size: 9.65 Acres
Lot Details: Fencing, Sprinkler - Automatic, Treed, Level, Horses Allowed
Water Front: Stream
Parking
Lot Details: Fencing, Sprinkler - Automatic, Treed, Level, Horses Allowed
Water Front: Stream
Parking
-= Location Information =-
Address: 312 Pickett Rd, Ione, WA 99139
City: Ione
State:
Zip Code: 99139
Latitude: 48.73300800
Longitude: -117.43427000
City: Ione
State:
Zip Code: 99139
Latitude: 48.73300800
Longitude: -117.43427000
-= Community Information =-
School District: Selkirk
Elementary School: Selkirk
Junior High: Selkirk
Senior High: Selkirk
Elementary School: Selkirk
Junior High: Selkirk
Senior High: Selkirk
-= Assessor Information =-
County: Pend Oreille
Tax Number: 423701419003
Tax Amount: $3,416 Tax amount may change after sale.
Tax Number: 423701419003
Tax Amount: $3,416 Tax amount may change after sale.
-= Purchase Information =-
Listing Price: $715,000
-= MLS Listing Details =-
Listing Number: 202518067
Listing Status: Active
Listing Office: EXIT Real Estate Professionals
Listing Date: 2025-06-04
Original Listing Price: $0
MLS Area: A943/182
Marketing Remarks: Experience the epitome of rustic luxury with this stunning 3072 sq ft log home, perfectly situated where Muddy Creek meanders through your very own backyard on 9.65 acres. Enjoy a thoughtfully designed layout with a generous 3 bedrooms and 3 bathrooms, plus 2 additional non-conforming bedrooms in the daylight basement, offering flexible space for family, guests, or hobbies. The daylight basement offers a large family/game room, heated by a cozy pellet stove, ideal for entertainment and relaxation. A paved driveway leads to the home surrounded by a convenient sprinkler system. Large covered deck offers 2 tiers and a hot tub that's perfect for outdoor entertaining. The 45 x 60 ft shop with four bays, a separate heated 16 x 16 work room, a 12 x 12 gym and a convenient half bathroom provides versatility for vehicles, equipment, exercise and/or extensive projects. An extra 24 x 36 ft shop is currently utilized for boat and larger equipment storage, ensuring all your recreational gear has a home.
Listing Status: Active
Listing Office: EXIT Real Estate Professionals
Listing Date: 2025-06-04
Original Listing Price: $0
MLS Area: A943/182
Marketing Remarks: Experience the epitome of rustic luxury with this stunning 3072 sq ft log home, perfectly situated where Muddy Creek meanders through your very own backyard on 9.65 acres. Enjoy a thoughtfully designed layout with a generous 3 bedrooms and 3 bathrooms, plus 2 additional non-conforming bedrooms in the daylight basement, offering flexible space for family, guests, or hobbies. The daylight basement offers a large family/game room, heated by a cozy pellet stove, ideal for entertainment and relaxation. A paved driveway leads to the home surrounded by a convenient sprinkler system. Large covered deck offers 2 tiers and a hot tub that's perfect for outdoor entertaining. The 45 x 60 ft shop with four bays, a separate heated 16 x 16 work room, a 12 x 12 gym and a convenient half bathroom provides versatility for vehicles, equipment, exercise and/or extensive projects. An extra 24 x 36 ft shop is currently utilized for boat and larger equipment storage, ensuring all your recreational gear has a home.
-= Multiple Listing Service =-

-= Disclaimer =-
The information contained in this listing has not been verified by Katz Realty, Inc. and should be verified by the buyer.
* Cumulative days on market are days since current listing date.
* Cumulative days on market are days since current listing date.
 -->
-->