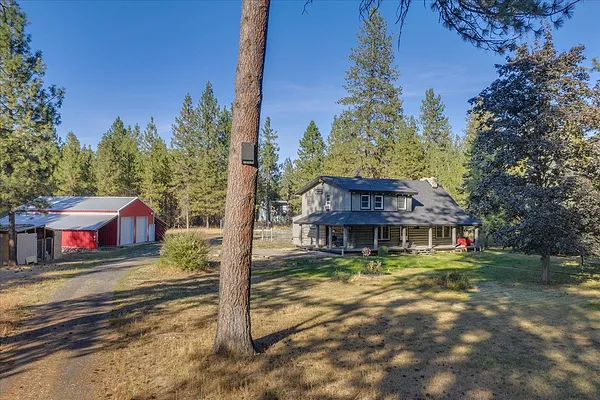
Property Type
Listing Details for 31515 N Cedar Rd, Deer Park, WA 99006
MLS #: 202524495

31515 N Cedar Rd, Deer Park, WA 99006
Listing Number: 202524495
Listing Price: $715,000
Approx. Sq Ft 3,958
Bedrooms: 4
Bathrooms 2.00
Lot Size: 5 Acres
Listing Price: $715,000
Approx. Sq Ft 3,958
Bedrooms: 4
Bathrooms 2.00
Lot Size: 5 Acres
Courtesy: John L Scott, Spokane Valley
-= Home Details =-
New Construction: No
Year Built: 1977
Effective Year Built: 1977
Approx. Sq Ft 3,958
Bedrooms: 4
Bathrooms: 2.00
Roof: Composition
Basement: Full, Partially Finished, Rec/Family Area
Features: 200 AMP
Appliances that Stay: Range, Indoor Grill, Gas Range, Dishwasher, Refrigerator, Washer, Dryer, Hard Surface Counters
Utilities
Heating & Cooling: Natural Gas, Forced Air
Year Built: 1977
Effective Year Built: 1977
Approx. Sq Ft 3,958
Bedrooms: 4
Bathrooms: 2.00
Roof: Composition
Basement: Full, Partially Finished, Rec/Family Area
Features: 200 AMP
Appliances that Stay: Range, Indoor Grill, Gas Range, Dishwasher, Refrigerator, Washer, Dryer, Hard Surface Counters
Utilities
Heating & Cooling: Natural Gas, Forced Air
-= Lot Details =-
Lot Size: 5 Acres
Lot Details: Sprinkler - Automatic, Treed, Level, Secluded, Open Lot, Oversized Lot, Fencing
Parking
Lot Details: Sprinkler - Automatic, Treed, Level, Secluded, Open Lot, Oversized Lot, Fencing
Parking
-= Location Information =-
Address: 31515 N Cedar Rd, Deer Park, WA 99006
City: Deer Park
State:
Zip Code: 99006
Latitude: 47.94404700
Longitude: -117.43672200
City: Deer Park
State:
Zip Code: 99006
Latitude: 47.94404700
Longitude: -117.43672200
-= Community Information =-
School District: Deer Park
Elementary School: Arcadia
Junior High: Deer Park
Senior High: Deer Park
Community Features: Tennis Court(s)
Elementary School: Arcadia
Junior High: Deer Park
Senior High: Deer Park
Community Features: Tennis Court(s)
-= Assessor Information =-
County: Spokane
Tax Number: 28121.9039
Tax Amount: $5,619 Tax amount may change after sale.
Tax Number: 28121.9039
Tax Amount: $5,619 Tax amount may change after sale.
-= Purchase Information =-
Listing Price: $715,000
-= MLS Listing Details =-
Listing Number: 202524495
Listing Status: Active
Listing Office: John L Scott, Spokane Valley
Listing Date: 2025-09-24
Original Listing Price: $0
MLS Area: A532/050
Marketing Remarks: Welcome to your private retreat in the heart of Deer Park! Nestled on 5 treed, level acres, this property offers the perfect blend of seclusion and convenience, The 30x40 shop w/loft is fully insulated, heated, powered, and includes 2-15x40 lean-to’s, perfect for your tools and toys! Step inside to a stunning family room w/floor-to-ceiling stone gas fireplace, soaring vaulted ceilings, and warm wood accents that create a true lodge-like feel. In the kitchen you will find granite, brick backsplash, stainless appliances, and a gas cooktop, seamlessly flowing into the dining area w/its own wood-burning fireplace. With 4 bedrooms, 2 baths, multiple family rooms, and a versatile sunroom/office, this home offers space for both relaxation and growth. The primary suite has double closets, jetted tub, and tiled walk-in shower. Outdoors, enjoy a wraparound porch, shooting range, fenced garden, chicken coop, basketball half-court, firepit and more. This one-of-a-kind property has it all, schedule your showing today!
Listing Status: Active
Listing Office: John L Scott, Spokane Valley
Listing Date: 2025-09-24
Original Listing Price: $0
MLS Area: A532/050
Marketing Remarks: Welcome to your private retreat in the heart of Deer Park! Nestled on 5 treed, level acres, this property offers the perfect blend of seclusion and convenience, The 30x40 shop w/loft is fully insulated, heated, powered, and includes 2-15x40 lean-to’s, perfect for your tools and toys! Step inside to a stunning family room w/floor-to-ceiling stone gas fireplace, soaring vaulted ceilings, and warm wood accents that create a true lodge-like feel. In the kitchen you will find granite, brick backsplash, stainless appliances, and a gas cooktop, seamlessly flowing into the dining area w/its own wood-burning fireplace. With 4 bedrooms, 2 baths, multiple family rooms, and a versatile sunroom/office, this home offers space for both relaxation and growth. The primary suite has double closets, jetted tub, and tiled walk-in shower. Outdoors, enjoy a wraparound porch, shooting range, fenced garden, chicken coop, basketball half-court, firepit and more. This one-of-a-kind property has it all, schedule your showing today!
-= Multiple Listing Service =-

-= Disclaimer =-
The information contained in this listing has not been verified by Katz Realty, Inc. and should be verified by the buyer.
* Cumulative days on market are days since current listing date.
* Cumulative days on market are days since current listing date.
 -->
-->