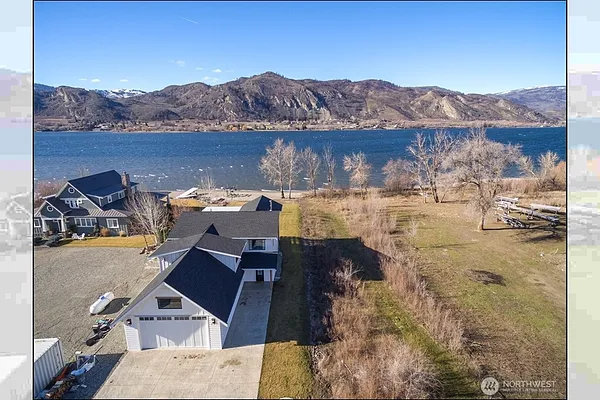
Property Type
Listing Details for 33 Hard Cider Drive, Oroville, WA 98844
MLS #: 2402424

33 Hard Cider Drive, Oroville, WA 98844
Listing Number: 2402424
Listing Price: $949,900
Approx. Sq Ft 2,228
Bedrooms: 3
Bathrooms 2.50
Lot Size: 23,958 Sq Ft
Listing Price: $949,900
Approx. Sq Ft 2,228
Bedrooms: 3
Bathrooms 2.50
Lot Size: 23,958 Sq Ft
Courtesy: Nick McLean Real Estate Group
-= Home Details =-
Year Built: 2022
Effective Year Built: 2022
Effective Year Built Source: Public Records
Approx. Sq Ft 2,228
Square Footage Finished: 2,228
Building Information: Built On Lot
Bedrooms: 3
Bathrooms: 2.50
Full Bathrooms: 1
Three Quarter Bathrooms: 2
Roof: Composition
Exterior: Cement Planked
Basement: None
Foundation: Poured Concrete
Floor Covering: Ceramic Tile, Vinyl Plank
Features: Bath Off Primary, Ceiling Fan(s), Double Pane/Storm Window, Dining Room, Fireplace, Vaulted Ceiling(s), Walk-In Closet(s)
Fireplaces: 1
Appliances that Stay: Dishwasher(s), Microwave(s), Refrigerator(s), Stove(s)/Range(s)
Room Locations
Entrance: Main
Levels
Bedrooms Main: 1
Bedrooms Upper: 2
Full Bathrooms Upper: 1
Three Quarter Bathrooms Main: 2
Fireplaces Main: 1
Utilities
Energy Source: Electric
Power Company: PUD
Water Source: Public
Water Company: City of Oroville
Sewer: Sewer Connected
Sewer Company: Public sewer
Effective Year Built: 2022
Effective Year Built Source: Public Records
Approx. Sq Ft 2,228
Square Footage Finished: 2,228
Building Information: Built On Lot
Bedrooms: 3
Bathrooms: 2.50
Full Bathrooms: 1
Three Quarter Bathrooms: 2
Roof: Composition
Exterior: Cement Planked
Basement: None
Foundation: Poured Concrete
Floor Covering: Ceramic Tile, Vinyl Plank
Features: Bath Off Primary, Ceiling Fan(s), Double Pane/Storm Window, Dining Room, Fireplace, Vaulted Ceiling(s), Walk-In Closet(s)
Fireplaces: 1
Appliances that Stay: Dishwasher(s), Microwave(s), Refrigerator(s), Stove(s)/Range(s)
Room Locations
Entrance: Main
Levels
Bedrooms Main: 1
Bedrooms Upper: 2
Full Bathrooms Upper: 1
Three Quarter Bathrooms Main: 2
Fireplaces Main: 1
Utilities
Energy Source: Electric
Power Company: PUD
Water Source: Public
Water Company: City of Oroville
Sewer: Sewer Connected
Sewer Company: Public sewer
-= Lot Details =-
Lot Size: 23,958 Sq Ft
Lot Size Source: Owner
Lot Topography/Vegetation: Level
Site Features: Deck, Irrigation, Patio, RV Parking
View: Lake, Mountain(s), Territorial
Water Front: Low Bank
Water Front Footage: 58
Parking
Parking Type: Driveway, Attached Garage, RV Parking
Total Covered Parking: 2
Lot Size Source: Owner
Lot Topography/Vegetation: Level
Site Features: Deck, Irrigation, Patio, RV Parking
View: Lake, Mountain(s), Territorial
Water Front: Low Bank
Water Front Footage: 58
Parking
Parking Type: Driveway, Attached Garage, RV Parking
Total Covered Parking: 2
-= Location Information =-
Address: 33 Hard Cider Drive, Oroville, WA 98844
City: Oroville
State:
Zip Code: 98844
Latitude: 48.96885100
Longitude: -119.42788400
Driving Directions: Eastlake Rd to Thorndike Rd. North on Big Time Dr, then immediate left onto Hard Cider Dr. Home will be on the lake side of Hard Cider Dr. No sign.
City: Oroville
State:
Zip Code: 98844
Latitude: 48.96885100
Longitude: -119.42788400
Driving Directions: Eastlake Rd to Thorndike Rd. North on Big Time Dr, then immediate left onto Hard Cider Dr. Home will be on the lake side of Hard Cider Dr. No sign.
-= Community Information =-
Community Name: Oroville
School District: Oroville
Elementary School: Oroville Elementary
Junior High: Oroville High
Senior High: Oroville High
School District: Oroville
Elementary School: Oroville Elementary
Junior High: Oroville High
Senior High: Oroville High
-= Assessor Information =-
County: Okanogan
Tax Number: 5490000800
Tax Amount: $5,528 Tax amount may change after sale.
Tax Year: 2024
Senior Tax Exemption: No
Zoning Jursidiction: City
Tax Number: 5490000800
Tax Amount: $5,528 Tax amount may change after sale.
Tax Year: 2024
Senior Tax Exemption: No
Zoning Jursidiction: City
-= Purchase Information =-
Listing Price: $949,900
Potential Terms: Cash Out, Conventional
3rd Party Approval Required: None
Possession Allowed: Closing
Preliminary Title Ordered: Yes
Potential Terms: Cash Out, Conventional
3rd Party Approval Required: None
Possession Allowed: Closing
Preliminary Title Ordered: Yes
-= MLS Listing Details =-
Listing Number: 2402424
Listing Status: Active
Listing Office: Nick McLean Real Estate Group
Listing Date: 2025-07-02
Original Listing Price: $1,139,000
MLS Area: Okanogan Valley
Square Footage Source: Assessor
Lot Size Source: Owner
Marketing Remarks: Stunning Modern Craftsman Lakefront home with 58 feet of no-bank waterfront on Lake Osoyoos. Expansive great room overlooks the lake with floor-to-ceiling stone wood-burning fireplace. Entertainer's open-concept kitchen with quartz counters, stainless appliances & soft-close cabinetry. Spacious primary bedroom on main floor features walk-in California closet & ensuite bath. 2nd and 3rd bedrooms above, large family room to spread out and private den/office with glass sliders leading to covered deck. Relax and entertain outdoors with screened porch, covered patio, huge yard and of course, your very own private beach. Lots of parking with RV hookups. Extra deep 2 car garage offers abundance of storage space. This is Lake Living at its finest.
Listing Status: Active
Listing Office: Nick McLean Real Estate Group
Listing Date: 2025-07-02
Original Listing Price: $1,139,000
MLS Area: Okanogan Valley
Square Footage Source: Assessor
Lot Size Source: Owner
Marketing Remarks: Stunning Modern Craftsman Lakefront home with 58 feet of no-bank waterfront on Lake Osoyoos. Expansive great room overlooks the lake with floor-to-ceiling stone wood-burning fireplace. Entertainer's open-concept kitchen with quartz counters, stainless appliances & soft-close cabinetry. Spacious primary bedroom on main floor features walk-in California closet & ensuite bath. 2nd and 3rd bedrooms above, large family room to spread out and private den/office with glass sliders leading to covered deck. Relax and entertain outdoors with screened porch, covered patio, huge yard and of course, your very own private beach. Lots of parking with RV hookups. Extra deep 2 car garage offers abundance of storage space. This is Lake Living at its finest.
-= Multiple Listing Service =-

-= Disclaimer =-
The information contained in this listing has not been verified by Katz Realty, Inc. and should be verified by the buyer.
* Cumulative days on market are days since current listing date.
* Cumulative days on market are days since current listing date.
 -->
-->