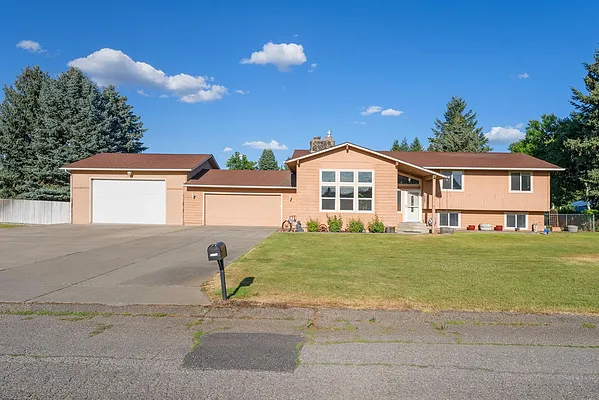
Property Type
Listing Details for 3313 S Sommer Dr, Veradale, WA 99037
MLS #: 202520628

3313 S Sommer Dr, Veradale, WA 99037
Listing Number: 202520628
Listing Price: $620,000
Approx. Sq Ft 2,566
Bedrooms: 4
Bathrooms 3.00
Lot Size: 38,304 Sq Ft
Listing Price: $620,000
Approx. Sq Ft 2,566
Bedrooms: 4
Bathrooms 3.00
Lot Size: 38,304 Sq Ft
Courtesy: Amplify Real Estate Services
-= Home Details =-
New Construction: No
Year Built: 1979
Effective Year Built: 1979
Style: Other
Architecture: Other
Approx. Sq Ft 2,566
Bedrooms: 4
Bathrooms: 3.00
Roof: Composition
Basement: Full, Finished, Rec/Family Area, Laundry, Walk-Out Access
Appliances that Stay: Water Softener, Range, Dishwasher, Refrigerator, Microwave, Washer, Dryer
Utilities
Heating & Cooling: Natural Gas, Forced Air
Year Built: 1979
Effective Year Built: 1979
Style: Other
Architecture: Other
Approx. Sq Ft 2,566
Bedrooms: 4
Bathrooms: 3.00
Roof: Composition
Basement: Full, Finished, Rec/Family Area, Laundry, Walk-Out Access
Appliances that Stay: Water Softener, Range, Dishwasher, Refrigerator, Microwave, Washer, Dryer
Utilities
Heating & Cooling: Natural Gas, Forced Air
-= Lot Details =-
Lot Size: 38,304 Sq Ft
Lot Details: Fenced Yard, Sprinkler - Automatic, Level, Oversized Lot, Garden
Parking
Lot Details: Fenced Yard, Sprinkler - Automatic, Level, Oversized Lot, Garden
Parking
-= Location Information =-
Address: 3313 S Sommer Dr, Veradale, WA 99037
City: Veradale
State:
Zip Code: 99037
Latitude: 47.62656400
Longitude: -117.19897300
City: Veradale
State:
Zip Code: 99037
Latitude: 47.62656400
Longitude: -117.19897300
-= Community Information =-
School District: Central Valley
Elementary School: Sunrise
Junior High: Evergreen
Elementary School: Sunrise
Junior High: Evergreen
-= Assessor Information =-
County: Spokane
Tax Number: 45351.1702
Tax Amount: $4,924 Tax amount may change after sale.
Tax Number: 45351.1702
Tax Amount: $4,924 Tax amount may change after sale.
-= Purchase Information =-
Listing Price: $620,000
-= MLS Listing Details =-
Listing Number: 202520628
Listing Status: Active
Listing Office: Amplify Real Estate Services
Listing Date: 2025-07-16
Original Listing Price: $0
MLS Area: A110/113
Marketing Remarks: Rare opportunity in one of the most sought-after, friendly, and inviting neighborhoods in the Central Valley School District! With 2, 566 sqft, this California split-level home sits on just under an acre and offers the perfect blend of comfort, functionality, and outdoor living. Enjoy a fully fenced chicken coop, fenced and irrigated garden, and a full sprinkler system for effortless upkeep. The attached 24x30 heated and insulated drive-thru shop is ideal for hobbies, storage, or workspace—plus an additional 2-car garage. Inside, the open floorplan is filled with natural light and complemented by fresh paint, updated finishes, and modern appliances. The fully finished basement features a stylish bar area, perfect for entertaining or relaxing. Surrounded by peaceful scenery and room to grow, yet minutes from schools, parks, restaurants, shopping, and amenities. Whether you're seeking space, privacy, or the perfect place to put down roots, this home checks all the boxes! Homes like ...
Listing Status: Active
Listing Office: Amplify Real Estate Services
Listing Date: 2025-07-16
Original Listing Price: $0
MLS Area: A110/113
Marketing Remarks: Rare opportunity in one of the most sought-after, friendly, and inviting neighborhoods in the Central Valley School District! With 2, 566 sqft, this California split-level home sits on just under an acre and offers the perfect blend of comfort, functionality, and outdoor living. Enjoy a fully fenced chicken coop, fenced and irrigated garden, and a full sprinkler system for effortless upkeep. The attached 24x30 heated and insulated drive-thru shop is ideal for hobbies, storage, or workspace—plus an additional 2-car garage. Inside, the open floorplan is filled with natural light and complemented by fresh paint, updated finishes, and modern appliances. The fully finished basement features a stylish bar area, perfect for entertaining or relaxing. Surrounded by peaceful scenery and room to grow, yet minutes from schools, parks, restaurants, shopping, and amenities. Whether you're seeking space, privacy, or the perfect place to put down roots, this home checks all the boxes! Homes like ...
-= Multiple Listing Service =-

-= Disclaimer =-
The information contained in this listing has not been verified by Katz Realty, Inc. and should be verified by the buyer.
* Cumulative days on market are days since current listing date.
* Cumulative days on market are days since current listing date.
 -->
-->