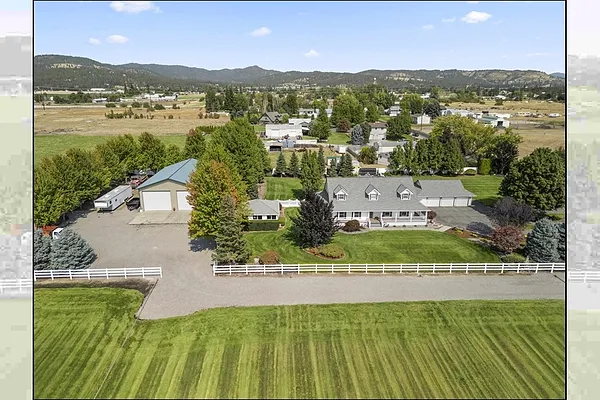
Property Type
Listing Details for 3333 N Ashton Rd, Otis Orchards, WA 99027
MLS #: 202520050

3333 N Ashton Rd, Otis Orchards, WA 99027
Listing Number: 202520050
Listing Price: $1,325,000
Approx. Sq Ft 5,111
Bedrooms: 5
Bathrooms 5.00
Lot Size: 5.04 Acres
Listing Price: $1,325,000
Approx. Sq Ft 5,111
Bedrooms: 5
Bathrooms 5.00
Lot Size: 5.04 Acres
Courtesy: Coldwell Banker Tomlinson
-= Home Details =-
New Construction: No
Year Built: 1994
Effective Year Built: 1994
Style: Traditional
Architecture: Traditional
Approx. Sq Ft 5,111
Bedrooms: 5
Bathrooms: 5.00
Roof: Composition, See Remarks
Basement: Full, Finished, Rec/Family Area
Features: Sec Lights, 400 AMP
Appliances that Stay: Free-Standing Range, Dishwasher, Refrigerator, Microwave, Hard Surface Counters
Utilities
Heating & Cooling: Electric, Forced Air
Year Built: 1994
Effective Year Built: 1994
Style: Traditional
Architecture: Traditional
Approx. Sq Ft 5,111
Bedrooms: 5
Bathrooms: 5.00
Roof: Composition, See Remarks
Basement: Full, Finished, Rec/Family Area
Features: Sec Lights, 400 AMP
Appliances that Stay: Free-Standing Range, Dishwasher, Refrigerator, Microwave, Hard Surface Counters
Utilities
Heating & Cooling: Electric, Forced Air
-= Lot Details =-
Lot Size: 5.04 Acres
Lot Details: Views, Fencing, Fenced Yard, Sprinkler - Automatic, Open Lot, Corner Lot, Oversized Lot, Garden
Parking
Lot Details: Views, Fencing, Fenced Yard, Sprinkler - Automatic, Open Lot, Corner Lot, Oversized Lot, Garden
Parking
-= Location Information =-
Address: 3333 N Ashton Rd, Otis Orchards, WA 99027
City: Otis Orchards
State:
Zip Code: 99027
Latitude: 47.68743900
Longitude: -117.12832900
City: Otis Orchards
State:
Zip Code: 99027
Latitude: 47.68743900
Longitude: -117.12832900
-= Community Information =-
School District: East Valley
Elementary School: OTIS ORCHARDS
Junior High: East Valley
Senior High: East Valley
Elementary School: OTIS ORCHARDS
Junior High: East Valley
Senior High: East Valley
-= Assessor Information =-
County: Spokane
Tax Number: 55043.9283
Tax Amount: $9,093 Tax amount may change after sale.
Tax Number: 55043.9283
Tax Amount: $9,093 Tax amount may change after sale.
-= Purchase Information =-
Listing Price: $1,325,000
-= MLS Listing Details =-
Listing Number: 202520050
Listing Status: Active
Listing Office: Coldwell Banker Tomlinson
Listing Date: 2025-07-07
Original Listing Price: $0
MLS Area: A142/086
Marketing Remarks: Experience country elegance in this custom-built 2-story farmhouse in Otis Orchards, WA, set on 5 manicured acres. With over 5, 000 sq ft of living space, this estate offers stunning front porch views and a blend of luxury and comfort. The great room features cathedral ceilings and a cozy gas fireplace, creating a warm gathering space. A bright breakfast nook and informal dining area flow into the spacious kitchen. Upstairs, a loft study overlooks the great room, providing a peaceful retreat between two bedrooms. Offering 5 bedrooms and 4 baths, including a guest ensuite, there’s ample room for family and visitors. The recreation and family room, with a second gas fireplace and wet bar, is perfect for entertaining. A 3-car garage includes a half bath and built-in dog kennel. The large shop provides easy access and power for tools and projects. Fully fenced, the property also features a separate cottage with a hot tub and a large yard for outdoor fun. Schedule your private showing today!
Listing Status: Active
Listing Office: Coldwell Banker Tomlinson
Listing Date: 2025-07-07
Original Listing Price: $0
MLS Area: A142/086
Marketing Remarks: Experience country elegance in this custom-built 2-story farmhouse in Otis Orchards, WA, set on 5 manicured acres. With over 5, 000 sq ft of living space, this estate offers stunning front porch views and a blend of luxury and comfort. The great room features cathedral ceilings and a cozy gas fireplace, creating a warm gathering space. A bright breakfast nook and informal dining area flow into the spacious kitchen. Upstairs, a loft study overlooks the great room, providing a peaceful retreat between two bedrooms. Offering 5 bedrooms and 4 baths, including a guest ensuite, there’s ample room for family and visitors. The recreation and family room, with a second gas fireplace and wet bar, is perfect for entertaining. A 3-car garage includes a half bath and built-in dog kennel. The large shop provides easy access and power for tools and projects. Fully fenced, the property also features a separate cottage with a hot tub and a large yard for outdoor fun. Schedule your private showing today!
-= Multiple Listing Service =-

-= Disclaimer =-
The information contained in this listing has not been verified by Katz Realty, Inc. and should be verified by the buyer.
* Cumulative days on market are days since current listing date.
* Cumulative days on market are days since current listing date.
 -->
-->