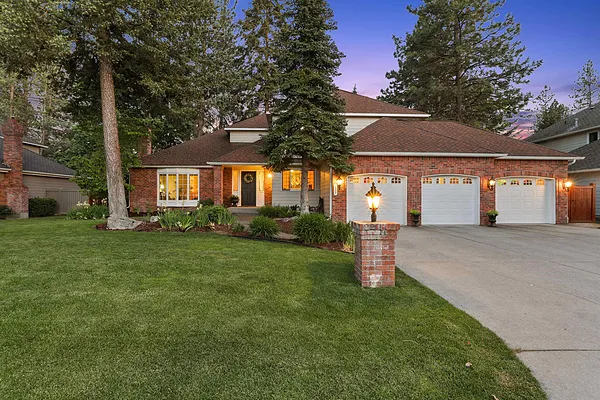
Property Type
Listing Details for 339 W Wilson Ave, Spokane, WA 99208
MLS #: 202519604

339 W Wilson Ave, Spokane, WA 99208
Listing Number: 202519604
Listing Price: $724,000
Approx. Sq Ft 3,689
Bedrooms: 4
Bathrooms 4.00
Lot Size: 11,094 Sq Ft
Listing Price: $724,000
Approx. Sq Ft 3,689
Bedrooms: 4
Bathrooms 4.00
Lot Size: 11,094 Sq Ft
Courtesy: Windermere Manito, LLC
-= Home Details =-
New Construction: No
Year Built: 1989
Effective Year Built: 1989
Style: Traditional
Architecture: Traditional
Approx. Sq Ft 3,689
Bedrooms: 4
Bathrooms: 4.00
Roof: Composition
Basement: Full, Finished, Rec/Family Area
Features: 200 AMP
Appliances that Stay: Free-Standing Range, Gas Range, Double Oven, Dishwasher, Refrigerator, Disposal, Microwave, Hard Surface Counters
Utilities
Heating & Cooling: Natural Gas, Forced Air, Heat Pump
Year Built: 1989
Effective Year Built: 1989
Style: Traditional
Architecture: Traditional
Approx. Sq Ft 3,689
Bedrooms: 4
Bathrooms: 4.00
Roof: Composition
Basement: Full, Finished, Rec/Family Area
Features: 200 AMP
Appliances that Stay: Free-Standing Range, Gas Range, Double Oven, Dishwasher, Refrigerator, Disposal, Microwave, Hard Surface Counters
Utilities
Heating & Cooling: Natural Gas, Forced Air, Heat Pump
-= Lot Details =-
Lot Size: 11,094 Sq Ft
Lot Details: Fenced Yard, Sprinkler - Automatic, Treed, Level, Open Lot, Fencing, Garden
Parking
Lot Details: Fenced Yard, Sprinkler - Automatic, Treed, Level, Open Lot, Fencing, Garden
Parking
-= Location Information =-
Address: 339 W Wilson Ave, Spokane, WA 99208
City: Spokane
State:
Zip Code: 99208
Latitude: 47.77874800
Longitude: -117.41711200
City: Spokane
State:
Zip Code: 99208
Latitude: 47.77874800
Longitude: -117.41711200
-= Community Information =-
School District: Mead
Elementary School: Brentwood
Junior High: Northwood
Senior High: Mead
Elementary School: Brentwood
Junior High: Northwood
Senior High: Mead
-= Assessor Information =-
County: Spokane
Tax Number: 36064.1603
Tax Amount: $4,942 Tax amount may change after sale.
Tax Number: 36064.1603
Tax Amount: $4,942 Tax amount may change after sale.
-= Purchase Information =-
Listing Price: $724,000
-= MLS Listing Details =-
Listing Number: 202519604
Listing Status: Active
Listing Office: Windermere Manito, LLC
Listing Date: 2025-06-28
Original Listing Price: $0
MLS Area: A331/054
Marketing Remarks: Stunning home built by Paras Homes. Home features 4 beds, 4 baths & 3-car garage in the sought-after Arrowhead Point neighborhood. Main level offers an elegant formal dining room & living rm w/ fireplace for added warmth & charm, a spacious den w/ French doors off the entry, & a gourmet kitchen w/ granite counter tops and large island, ample cabinet space & pantry. The kitchen flows seamlessly into a family rm featuring a stunning brick fireplace bookended by custom built-in bookcases—creating a warm & inviting space to gather. Upstairs offers 3 beds, including the spacious primary suite, while the fully finished basement boasts a 4th bed, a large additional family rm w/ oversized egress windows, a workshop & a storage rm that can double as a theater rm. The beautifully landscaped backyard is a private retreat w/ a generous patio, relaxing hot tub & cemented, fenced dog run—perfect for entertaining or everyday living. The 3-car garage offers plenty of room for vehicles, tools & storage
Listing Status: Active
Listing Office: Windermere Manito, LLC
Listing Date: 2025-06-28
Original Listing Price: $0
MLS Area: A331/054
Marketing Remarks: Stunning home built by Paras Homes. Home features 4 beds, 4 baths & 3-car garage in the sought-after Arrowhead Point neighborhood. Main level offers an elegant formal dining room & living rm w/ fireplace for added warmth & charm, a spacious den w/ French doors off the entry, & a gourmet kitchen w/ granite counter tops and large island, ample cabinet space & pantry. The kitchen flows seamlessly into a family rm featuring a stunning brick fireplace bookended by custom built-in bookcases—creating a warm & inviting space to gather. Upstairs offers 3 beds, including the spacious primary suite, while the fully finished basement boasts a 4th bed, a large additional family rm w/ oversized egress windows, a workshop & a storage rm that can double as a theater rm. The beautifully landscaped backyard is a private retreat w/ a generous patio, relaxing hot tub & cemented, fenced dog run—perfect for entertaining or everyday living. The 3-car garage offers plenty of room for vehicles, tools & storage
-= Multiple Listing Service =-

-= Disclaimer =-
The information contained in this listing has not been verified by Katz Realty, Inc. and should be verified by the buyer.
* Cumulative days on market are days since current listing date.
* Cumulative days on market are days since current listing date.
 -->
-->