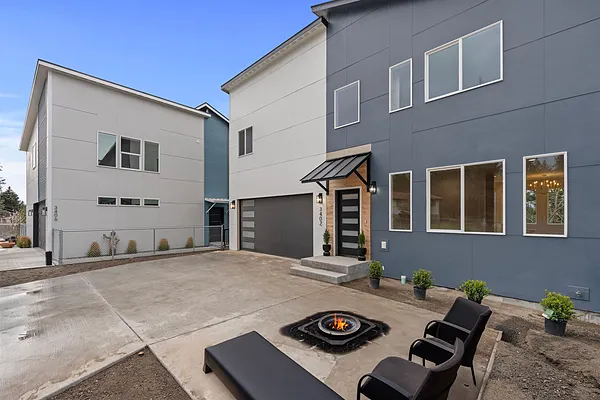
Property Type
Listing Details for 3402 W Grandview Ave, Spokane, WA 99224
MLS #: 202514391

3402 W Grandview Ave, Spokane, WA 99224
Listing Number: 202514391
Listing Price: $485,000
Approx. Sq Ft 2,225
Bedrooms: 3
Bathrooms 3.00
Lot Size: 7,405 Sq Ft
Listing Price: $485,000
Approx. Sq Ft 2,225
Bedrooms: 3
Bathrooms 3.00
Lot Size: 7,405 Sq Ft
Courtesy: The Hornberger Group, LLC
-= Home Details =-
New Construction: Yes
Year Built: 2025
Effective Year Built: 2025
Style: Contemporary
Architecture: Contemporary
Approx. Sq Ft 2,225
Bedrooms: 3
Bathrooms: 3.00
Roof: Composition
Basement: Partial, Finished, Daylight, Rec/Family Area, Walk-Out Access
Features: 200 AMP
Appliances that Stay: Dishwasher, Refrigerator, Disposal, Microwave, Hard Surface Counters
Utilities
Heating & Cooling: Electric, Forced Air
Year Built: 2025
Effective Year Built: 2025
Style: Contemporary
Architecture: Contemporary
Approx. Sq Ft 2,225
Bedrooms: 3
Bathrooms: 3.00
Roof: Composition
Basement: Partial, Finished, Daylight, Rec/Family Area, Walk-Out Access
Features: 200 AMP
Appliances that Stay: Dishwasher, Refrigerator, Disposal, Microwave, Hard Surface Counters
Utilities
Heating & Cooling: Electric, Forced Air
-= Lot Details =-
Lot Size: 7,405 Sq Ft
Lot Details: Views, Sprinkler - Partial, Hillside, Irregular Lot
Parking
Lot Details: Views, Sprinkler - Partial, Hillside, Irregular Lot
Parking
-= Location Information =-
Address: 3402 W Grandview Ave, Spokane, WA 99224
City: Spokane
State:
Zip Code: 99224
Latitude: 47.64011200
Longitude: -117.46254100
City: Spokane
State:
Zip Code: 99224
Latitude: 47.64011200
Longitude: -117.46254100
-= Community Information =-
School District: Spokane Dist 81
Elementary School: Hutton
Junior High: Peperzak
Senior High: Lewis & Clark
Elementary School: Hutton
Junior High: Peperzak
Senior High: Lewis & Clark
-= Assessor Information =-
County: Spokane
Tax Number: 25261.2325
Tax Amount: $2,328 Tax amount may change after sale.
Tax Number: 25261.2325
Tax Amount: $2,328 Tax amount may change after sale.
-= Purchase Information =-
Listing Price: $485,000
-= MLS Listing Details =-
Listing Number: 202514391
Listing Status: Active
Listing Office: The Hornberger Group, LLC
Listing Date: 2025-04-04
Original Listing Price: $0
MLS Area: A220/101
Marketing Remarks: Downtown views from a private office! Seller offering $5k toward closing costs! Step into this beautiful 2, 225 sq. ft. home with 3 bedrooms, 2.5 baths, & luxurious modern finishes. Take in the blonde luxury vinyl plank flooring, white shaker cabinets with upgraded glass-front uppers, marble-look quartz countertops, and brushed gold hardware. The kitchen dazzles with Frigidaire appliances, including an upgraded Gallery fridge. Soaring 9-foot ceilings and large extra-insulated windows brighten the main floor. Hardcore doors throughout. Upstairs, the huge primary suite offers a walk-in closet, double sink bathroom, & a private office w/ views of downtown Spokane. Family room in daylight basement, and fully finished garage. Just a 3-minute walk to Grandview Park and minutes from downtown Spokane, this home blends style, comfort, and an unbeatable location. The builder is finishing landscaping & enclosed fence off of basement patio.
Listing Status: Active
Listing Office: The Hornberger Group, LLC
Listing Date: 2025-04-04
Original Listing Price: $0
MLS Area: A220/101
Marketing Remarks: Downtown views from a private office! Seller offering $5k toward closing costs! Step into this beautiful 2, 225 sq. ft. home with 3 bedrooms, 2.5 baths, & luxurious modern finishes. Take in the blonde luxury vinyl plank flooring, white shaker cabinets with upgraded glass-front uppers, marble-look quartz countertops, and brushed gold hardware. The kitchen dazzles with Frigidaire appliances, including an upgraded Gallery fridge. Soaring 9-foot ceilings and large extra-insulated windows brighten the main floor. Hardcore doors throughout. Upstairs, the huge primary suite offers a walk-in closet, double sink bathroom, & a private office w/ views of downtown Spokane. Family room in daylight basement, and fully finished garage. Just a 3-minute walk to Grandview Park and minutes from downtown Spokane, this home blends style, comfort, and an unbeatable location. The builder is finishing landscaping & enclosed fence off of basement patio.
-= Multiple Listing Service =-

-= Disclaimer =-
The information contained in this listing has not been verified by Katz Realty, Inc. and should be verified by the buyer.
* Cumulative days on market are days since current listing date.
* Cumulative days on market are days since current listing date.
 -->
-->