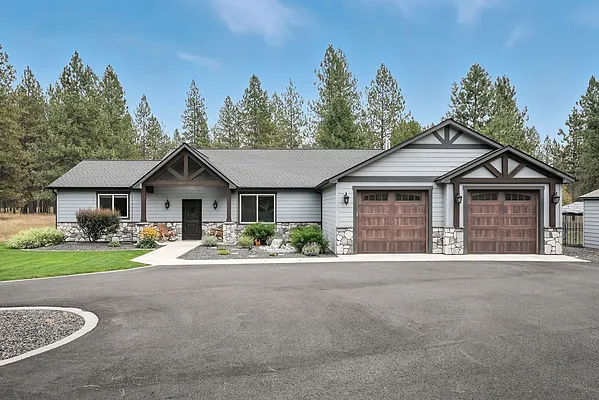
Property Type
Listing Details for 3406 E Elena Ln, Chattaroy, WA 99003
MLS #: 202523214

3406 E Elena Ln, Chattaroy, WA 99003
Listing Number: 202523214
Listing Price: $839,950
Approx. Sq Ft 2,218
Bedrooms: 4
Bathrooms 2.00
Lot Size: 3.91 Acres
Listing Price: $839,950
Approx. Sq Ft 2,218
Bedrooms: 4
Bathrooms 2.00
Lot Size: 3.91 Acres
Courtesy: Amplify Real Estate Services
-= Home Details =-
New Construction: No
Year Built: 2018
Effective Year Built: 2018
Style: Ranch
Approx. Sq Ft 2,218
Bedrooms: 4
Bathrooms: 2.00
Roof: Composition
Basement: Crawl Space, None
Features: Hndicap Ac
Appliances that Stay: Gas Range, Double Oven, Dishwasher, Refrigerator, Disposal, Microwave, Washer, Dryer, Hard Surface Counters
Utilities
Heating & Cooling: Natural Gas, Forced Air
Year Built: 2018
Effective Year Built: 2018
Style: Ranch
Approx. Sq Ft 2,218
Bedrooms: 4
Bathrooms: 2.00
Roof: Composition
Basement: Crawl Space, None
Features: Hndicap Ac
Appliances that Stay: Gas Range, Double Oven, Dishwasher, Refrigerator, Disposal, Microwave, Washer, Dryer, Hard Surface Counters
Utilities
Heating & Cooling: Natural Gas, Forced Air
-= Lot Details =-
Lot Size: 3.91 Acres
Lot Details: Views, Sprinkler - Automatic, Treed, Level, Oversized Lot
Parking
Lot Details: Views, Sprinkler - Automatic, Treed, Level, Oversized Lot
Parking
-= Location Information =-
Address: 3406 E Elena Ln, Chattaroy, WA 99003
City: Chattaroy
State:
Zip Code: 99003
Latitude: 47.87803300
Longitude: -117.36106300
City: Chattaroy
State:
Zip Code: 99003
Latitude: 47.87803300
Longitude: -117.36106300
-= Community Information =-
Community Name: River Ranch On The Little Spokane River
School District: Riverside
Elementary School: Chattaroy
Junior High: Riverside
Senior High: Riverside
School District: Riverside
Elementary School: Chattaroy
Junior High: Riverside
Senior High: Riverside
-= Assessor Information =-
County: Spokane
Tax Number: 38343.0403
Tax Amount: $5,373 Tax amount may change after sale.
Tax Number: 38343.0403
Tax Amount: $5,373 Tax amount may change after sale.
-= Purchase Information =-
Listing Price: $839,950
-= MLS Listing Details =-
Listing Number: 202523214
Listing Status: Active
Listing Office: Amplify Real Estate Services
Co-listing Office: Amplify Real Estate Services
Listing Date: 2025-08-30
Original Listing Price: $0
MLS Area: A532/051
Marketing Remarks: Zero step entry Rancher located in the luxurious neighborhood of River Ranch on the Little Spokane River. Tranquil gated community, upon arriving you're greeted w/impressive water features, landscaping & keypad gate entry to make you feel like you're entering a retreat! Just shy of 4 acres this all main floor custom home offers 4 bed, 2 baths & spacious open kitchen that will impress your guests! Quartz counters, beautiful stone island w/eat bar, gas range, endless cabinets & walk-in pantry! Tall big windows throughout the home, custom wood work & ceiling beams, 36in doorways & large living room w/gas fireplace. Primary ensuite w/private patio & hot tub, primary bathroom w/walk-in tiled shower, double sink vanity, garden tub & walk-in closet. Large covered patio made for entertaining w/TV, outdoor kitchen set up w/built-in grill ready for parties! Oversized garage w/extended 2nd bay, storage shed, dog kennel, garden & water feature! Secluded setting & maintained community trail that leads you to the river!
Listing Status: Active
Listing Office: Amplify Real Estate Services
Co-listing Office: Amplify Real Estate Services
Listing Date: 2025-08-30
Original Listing Price: $0
MLS Area: A532/051
Marketing Remarks: Zero step entry Rancher located in the luxurious neighborhood of River Ranch on the Little Spokane River. Tranquil gated community, upon arriving you're greeted w/impressive water features, landscaping & keypad gate entry to make you feel like you're entering a retreat! Just shy of 4 acres this all main floor custom home offers 4 bed, 2 baths & spacious open kitchen that will impress your guests! Quartz counters, beautiful stone island w/eat bar, gas range, endless cabinets & walk-in pantry! Tall big windows throughout the home, custom wood work & ceiling beams, 36in doorways & large living room w/gas fireplace. Primary ensuite w/private patio & hot tub, primary bathroom w/walk-in tiled shower, double sink vanity, garden tub & walk-in closet. Large covered patio made for entertaining w/TV, outdoor kitchen set up w/built-in grill ready for parties! Oversized garage w/extended 2nd bay, storage shed, dog kennel, garden & water feature! Secluded setting & maintained community trail that leads you to the river!
-= Multiple Listing Service =-

-= Disclaimer =-
The information contained in this listing has not been verified by Katz Realty, Inc. and should be verified by the buyer.
* Cumulative days on market are days since current listing date.
* Cumulative days on market are days since current listing date.
 -->
-->