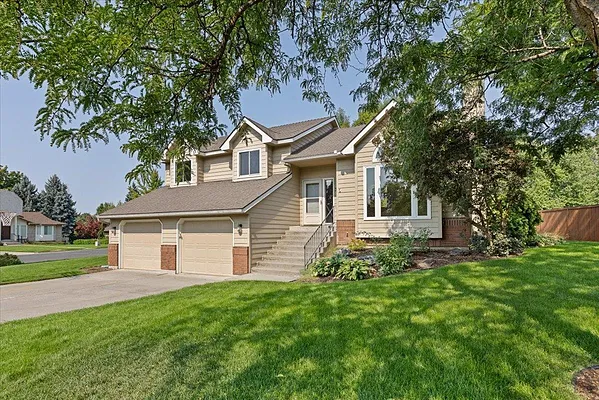
Property Type
Listing Details for 3409 E 64th Ct, Spokane, WA 99223
MLS #: 202523901

3409 E 64th Ct, Spokane, WA 99223
Listing Number: 202523901
Listing Price: $575,000
Approx. Sq Ft 2,386
Bedrooms: 4
Bathrooms 3.00
Lot Size: 12,965 Sq Ft
Listing Price: $575,000
Approx. Sq Ft 2,386
Bedrooms: 4
Bathrooms 3.00
Lot Size: 12,965 Sq Ft
Courtesy: Coldwell Banker Tomlinson
-= Home Details =-
New Construction: No
Year Built: 1988
Effective Year Built: 1988
Approx. Sq Ft 2,386
Bedrooms: 4
Bathrooms: 3.00
Roof: Composition
Basement: Partial, Finished, Rec/Family Area
Features: Breakers, 200 AMP
Appliances that Stay: Range, Dishwasher, Refrigerator, Disposal, Microwave, Washer, Dryer, Hard Surface Counters
Utilities
Heating & Cooling: Natural Gas, Forced Air
Year Built: 1988
Effective Year Built: 1988
Approx. Sq Ft 2,386
Bedrooms: 4
Bathrooms: 3.00
Roof: Composition
Basement: Partial, Finished, Rec/Family Area
Features: Breakers, 200 AMP
Appliances that Stay: Range, Dishwasher, Refrigerator, Disposal, Microwave, Washer, Dryer, Hard Surface Counters
Utilities
Heating & Cooling: Natural Gas, Forced Air
-= Lot Details =-
Lot Size: 12,965 Sq Ft
Lot Details: Sprinkler - Automatic, Treed, Level, Corner Lot, Oversized Lot, Irregular Lot
Parking
Lot Details: Sprinkler - Automatic, Treed, Level, Corner Lot, Oversized Lot, Irregular Lot
Parking
-= Location Information =-
Address: 3409 E 64th Ct, Spokane, WA 99223
City: Spokane
State:
Zip Code: 99223
Latitude: 47.59609600
Longitude: -117.35948800
City: Spokane
State:
Zip Code: 99223
Latitude: 47.59609600
Longitude: -117.35948800
-= Community Information =-
Community Name: Moran Manor Second
School District: Spokane Dist 81
Elementary School: Mullan Rd
Junior High: Peperzak
Senior High: Lewis & Clark
School District: Spokane Dist 81
Elementary School: Mullan Rd
Junior High: Peperzak
Senior High: Lewis & Clark
-= Assessor Information =-
County: Spokane
Tax Number: 34033.1402
Tax Amount: $4,860 Tax amount may change after sale.
Tax Number: 34033.1402
Tax Amount: $4,860 Tax amount may change after sale.
-= Purchase Information =-
Listing Price: $575,000
-= MLS Listing Details =-
Listing Number: 202523901
Listing Status: Active
Listing Office: Coldwell Banker Tomlinson
Listing Date: 2025-09-12
Original Listing Price: $0
MLS Area: A211/090
Marketing Remarks: One owner home for 37 years! Extremely well maintained! Oversized lot and cul de sac setting for this 4-level home. Hardwood floors in entry and dining area, nice open kitchen with eating space filled with skylights, Quartz countertops, all appliances remain, living room with cathedral ceiling and gas fireplace, large primary with walk in closet, double sinks and separate shower, family room, laundry and ½ bath in lower level along with ample storage and additional bedroom and rec room in 4th level. All wood windows, newer paint, gas hot water tank & furnace, 2 car attached garage! Walk to the water park! This home has a lot to offer!
Listing Status: Active
Listing Office: Coldwell Banker Tomlinson
Listing Date: 2025-09-12
Original Listing Price: $0
MLS Area: A211/090
Marketing Remarks: One owner home for 37 years! Extremely well maintained! Oversized lot and cul de sac setting for this 4-level home. Hardwood floors in entry and dining area, nice open kitchen with eating space filled with skylights, Quartz countertops, all appliances remain, living room with cathedral ceiling and gas fireplace, large primary with walk in closet, double sinks and separate shower, family room, laundry and ½ bath in lower level along with ample storage and additional bedroom and rec room in 4th level. All wood windows, newer paint, gas hot water tank & furnace, 2 car attached garage! Walk to the water park! This home has a lot to offer!
-= Multiple Listing Service =-

-= Disclaimer =-
The information contained in this listing has not been verified by Katz Realty, Inc. and should be verified by the buyer.
* Cumulative days on market are days since current listing date.
* Cumulative days on market are days since current listing date.
 -->
-->