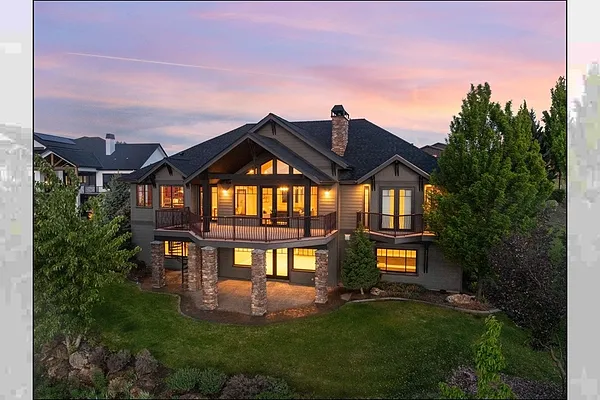
Property Type
Listing Details for 341 N Legend Tree Dr, Liberty Lake, WA 99019
MLS #: 202522842

341 N Legend Tree Dr, Liberty Lake, WA 99019
Listing Number: 202522842
Listing Price: $1,700,000
Approx. Sq Ft 5,532
Bedrooms: 4
Bathrooms 4.00
Lot Size: 37,219 Sq Ft
Listing Price: $1,700,000
Approx. Sq Ft 5,532
Bedrooms: 4
Bathrooms 4.00
Lot Size: 37,219 Sq Ft
Courtesy: Prime Real Estate Group
-= Home Details =-
New Construction: No
Year Built: 2006
Effective Year Built: 2006
Style: Craftsman
Architecture: Craftsman
Approx. Sq Ft 5,532
Bedrooms: 4
Bathrooms: 4.00
Roof: Composition
Basement: Full, Finished, Daylight, Rec/Family Area
Appliances that Stay: Indoor Grill, Dishwasher, Refrigerator, Disposal, Trash Compactor, Washer, Dryer, Hard Surface Counters
Utilities
Heating & Cooling: Natural Gas, Forced Air
Year Built: 2006
Effective Year Built: 2006
Style: Craftsman
Architecture: Craftsman
Approx. Sq Ft 5,532
Bedrooms: 4
Bathrooms: 4.00
Roof: Composition
Basement: Full, Finished, Daylight, Rec/Family Area
Appliances that Stay: Indoor Grill, Dishwasher, Refrigerator, Disposal, Trash Compactor, Washer, Dryer, Hard Surface Counters
Utilities
Heating & Cooling: Natural Gas, Forced Air
-= Lot Details =-
Lot Size: 37,219 Sq Ft
Lot Details: Views, Sprinkler - Automatic, Hillside, Oversized Lot, Irregular Lot
Parking
Lot Details: Views, Sprinkler - Automatic, Hillside, Oversized Lot, Irregular Lot
Parking
-= Location Information =-
Address: 341 N Legend Tree Dr, Liberty Lake, WA 99019
City: Liberty Lake
State:
Zip Code: 99019
Latitude: 47.65995500
Longitude: -117.10855700
City: Liberty Lake
State:
Zip Code: 99019
Latitude: 47.65995500
Longitude: -117.10855700
-= Community Information =-
Community Name: Legacy Ridge
School District: Central Valley
Elementary School: Liberty Lake
Junior High: Greenacres
Senior High: Ridgeline
School District: Central Valley
Elementary School: Liberty Lake
Junior High: Greenacres
Senior High: Ridgeline
-= Assessor Information =-
County: Spokane
Tax Number: 55153.0910
Tax Amount: $16,143 Tax amount may change after sale.
Tax Number: 55153.0910
Tax Amount: $16,143 Tax amount may change after sale.
-= Purchase Information =-
Listing Price: $1,700,000
-= MLS Listing Details =-
Listing Number: 202522842
Listing Status: Active
Listing Office: Prime Real Estate Group
Listing Date: 2025-08-22
Original Listing Price: $0
MLS Area: A112/087
Marketing Remarks: Located in the prestigious Estates community, this luxury home offers 5, 532 sq. ft. of refined living with stunning sunset views from both levels. Set on a private, double-gated .85-acre lot, the home features vaulted ceilings, gorgeous wood floors, and a spacious open layout centered around a striking stone fireplace with granite mantel. The updated chef’s kitchen boasts custom knotted wood cabinetry, pull-out drawers, and live-edge granite countertops. The main-level primary suite includes its own fireplace, balcony, spa-like en-suite with jetted tub, built-in vanity, and custom walk-in closet. A large laundry room and custom office complete the main floor. Downstairs offers a full wet bar, three generous bedrooms, and a second living area with another grand fireplace and expansive views. With a three-car garage, fresh updates, and impeccable upkeep, this home shows like new. Don’t miss your chance to tour this exceptional estate—schedule your private sunset showing today!
Listing Status: Active
Listing Office: Prime Real Estate Group
Listing Date: 2025-08-22
Original Listing Price: $0
MLS Area: A112/087
Marketing Remarks: Located in the prestigious Estates community, this luxury home offers 5, 532 sq. ft. of refined living with stunning sunset views from both levels. Set on a private, double-gated .85-acre lot, the home features vaulted ceilings, gorgeous wood floors, and a spacious open layout centered around a striking stone fireplace with granite mantel. The updated chef’s kitchen boasts custom knotted wood cabinetry, pull-out drawers, and live-edge granite countertops. The main-level primary suite includes its own fireplace, balcony, spa-like en-suite with jetted tub, built-in vanity, and custom walk-in closet. A large laundry room and custom office complete the main floor. Downstairs offers a full wet bar, three generous bedrooms, and a second living area with another grand fireplace and expansive views. With a three-car garage, fresh updates, and impeccable upkeep, this home shows like new. Don’t miss your chance to tour this exceptional estate—schedule your private sunset showing today!
-= Multiple Listing Service =-

-= Disclaimer =-
The information contained in this listing has not been verified by Katz Realty, Inc. and should be verified by the buyer.
* Cumulative days on market are days since current listing date.
* Cumulative days on market are days since current listing date.
 -->
-->