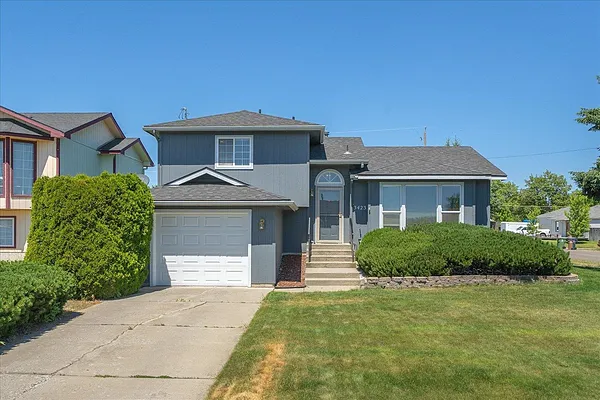
Property Type
Listing Details for 3423 E Fairview Ave, Spokane, WA 99217
MLS #: 202523364

3423 E Fairview Ave, Spokane, WA 99217
Listing Number: 202523364
Listing Price: $399,900
Approx. Sq Ft 1,723
Bedrooms: 3
Bathrooms 2.00
Lot Size: 6,970 Sq Ft
Listing Price: $399,900
Approx. Sq Ft 1,723
Bedrooms: 3
Bathrooms 2.00
Lot Size: 6,970 Sq Ft
Courtesy: John L Scott, Spokane Valley
-= Home Details =-
New Construction: No
Year Built: 1993
Effective Year Built: 1993
Style: Contemporary
Architecture: Contemporary
Approx. Sq Ft 1,723
Bedrooms: 3
Bathrooms: 2.00
Roof: Composition, See Remarks
Basement: Full, Finished, Daylight, Rec/Family Area, Laundry
Features: 200 AMP
Appliances that Stay: Dishwasher, Refrigerator, Washer, Dryer
Utilities
Heating & Cooling: Natural Gas, Forced Air
Year Built: 1993
Effective Year Built: 1993
Style: Contemporary
Architecture: Contemporary
Approx. Sq Ft 1,723
Bedrooms: 3
Bathrooms: 2.00
Roof: Composition, See Remarks
Basement: Full, Finished, Daylight, Rec/Family Area, Laundry
Features: 200 AMP
Appliances that Stay: Dishwasher, Refrigerator, Washer, Dryer
Utilities
Heating & Cooling: Natural Gas, Forced Air
-= Lot Details =-
Lot Size: 6,970 Sq Ft
Lot Details: Views, Fenced Yard, Cross Fncd, Sprinkler - Automatic, Level, Corner Lot, Fencing
Parking
Lot Details: Views, Fenced Yard, Cross Fncd, Sprinkler - Automatic, Level, Corner Lot, Fencing
Parking
-= Location Information =-
Address: 3423 E Fairview Ave, Spokane, WA 99217
City: Spokane
State:
Zip Code: 99217
Latitude: 47.68539500
Longitude: -117.35932100
City: Spokane
State:
Zip Code: 99217
Latitude: 47.68539500
Longitude: -117.35932100
-= Community Information =-
Community Name: RIVERSIDE PETER SAPRO ADD
School District: Spokane Dist 81
Elementary School: Cooper
Junior High: Shaw
Senior High: Rogers
School District: Spokane Dist 81
Elementary School: Cooper
Junior High: Shaw
Senior High: Rogers
-= Assessor Information =-
County: Spokane
Tax Number: 35102.0214
Tax Amount: $322 Tax amount may change after sale.
Tax Number: 35102.0214
Tax Amount: $322 Tax amount may change after sale.
-= Purchase Information =-
Listing Price: $399,900
-= MLS Listing Details =-
Listing Number: 202523364
Listing Status: Active
Listing Office: John L Scott, Spokane Valley
Listing Date: 2025-09-04
Original Listing Price: $0
MLS Area: A340/017
Marketing Remarks: $10, 000 Credit to Buyer's Closing Costs! This corner lot Northside home has had the big stuff taken care of—new roof (2021), fresh exterior paint (2022), Central A/C, & a new furnace (2022). Inside, you’ll find 3 bdrms & 2 bthrms, including one w/a walk-in shower & two living spaces perfect for relaxing or hosting. The kitchen features an eat-at peninsula that flows into the dining area, where sliding doors lead to a back deck—ideal for summer evenings with friends. Upstairs, you’ll find two spacious bedrooms & a bath with a renovated walking shower. Downstairs offers a 2nd daylight living area, egress bedroom, 2nd bth, &bonus room that’s perfect for an office, gaming room, or extra storage. The laundry/utility room rounds out the lower level. Yard features mature landscape, sprinkler system, & fully fenced backyard. Attached 1-car garage, ample parking, & 24x24x10 shop w/ alley & side access offer room for all your hobbies. Located in District 81, just 10 minutes from downto...
Listing Status: Active
Listing Office: John L Scott, Spokane Valley
Listing Date: 2025-09-04
Original Listing Price: $0
MLS Area: A340/017
Marketing Remarks: $10, 000 Credit to Buyer's Closing Costs! This corner lot Northside home has had the big stuff taken care of—new roof (2021), fresh exterior paint (2022), Central A/C, & a new furnace (2022). Inside, you’ll find 3 bdrms & 2 bthrms, including one w/a walk-in shower & two living spaces perfect for relaxing or hosting. The kitchen features an eat-at peninsula that flows into the dining area, where sliding doors lead to a back deck—ideal for summer evenings with friends. Upstairs, you’ll find two spacious bedrooms & a bath with a renovated walking shower. Downstairs offers a 2nd daylight living area, egress bedroom, 2nd bth, &bonus room that’s perfect for an office, gaming room, or extra storage. The laundry/utility room rounds out the lower level. Yard features mature landscape, sprinkler system, & fully fenced backyard. Attached 1-car garage, ample parking, & 24x24x10 shop w/ alley & side access offer room for all your hobbies. Located in District 81, just 10 minutes from downto...
-= Multiple Listing Service =-

-= Disclaimer =-
The information contained in this listing has not been verified by Katz Realty, Inc. and should be verified by the buyer.
* Cumulative days on market are days since current listing date.
* Cumulative days on market are days since current listing date.
 -->
-->