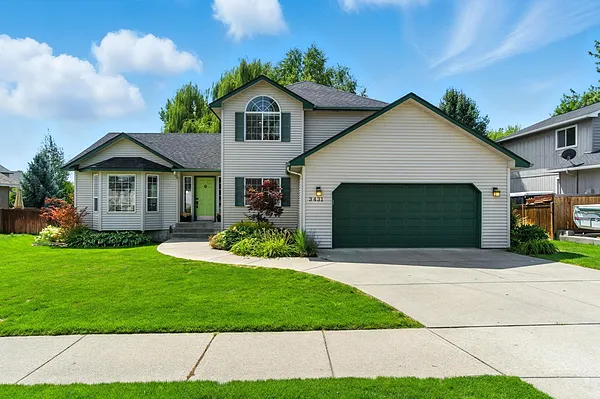
Property Type
Listing Details for 3431 W 21st Ave, Spokane, WA 99224
MLS #: 202522033

3431 W 21st Ave, Spokane, WA 99224
Listing Number: 202522033
Listing Price: $550,000
Approx. Sq Ft 2,496
Bedrooms: 5
Bathrooms 3.00
Lot Size: 9,600 Sq Ft
Listing Price: $550,000
Approx. Sq Ft 2,496
Bedrooms: 5
Bathrooms 3.00
Lot Size: 9,600 Sq Ft
Courtesy: eXp Realty, LLC
-= Home Details =-
New Construction: No
Year Built: 1994
Effective Year Built: 1994
Style: Contemporary
Architecture: Contemporary
Approx. Sq Ft 2,496
Bedrooms: 5
Bathrooms: 3.00
Roof: Composition
Basement: Full, Finished, Rec/Family Area
Features: Breakers, 200 AMP
Appliances that Stay: Water Softener, Free-Standing Range, Dishwasher, Refrigerator, Disposal, Microwave, Washer, Dryer
Utilities
Heating & Cooling: Natural Gas, Forced Air
Year Built: 1994
Effective Year Built: 1994
Style: Contemporary
Architecture: Contemporary
Approx. Sq Ft 2,496
Bedrooms: 5
Bathrooms: 3.00
Roof: Composition
Basement: Full, Finished, Rec/Family Area
Features: Breakers, 200 AMP
Appliances that Stay: Water Softener, Free-Standing Range, Dishwasher, Refrigerator, Disposal, Microwave, Washer, Dryer
Utilities
Heating & Cooling: Natural Gas, Forced Air
-= Lot Details =-
Lot Size: 9,600 Sq Ft
Lot Details: Fenced Yard, Sprinkler - Automatic, Treed, Level, Secluded, Cul-De-Sac, Oversized Lot, Fencing, Garden
Parking
Lot Details: Fenced Yard, Sprinkler - Automatic, Treed, Level, Secluded, Cul-De-Sac, Oversized Lot, Fencing, Garden
Parking
-= Location Information =-
Address: 3431 W 21st Ave, Spokane, WA 99224
City: Spokane
State:
Zip Code: 99224
Latitude: 47.63542200
Longitude: -117.46340400
City: Spokane
State:
Zip Code: 99224
Latitude: 47.63542200
Longitude: -117.46340400
-= Community Information =-
Community Name: Westwood Hills 1st Add
School District: Spokane Dist 81
Elementary School: Hutton Elem
Junior High: Peperzak
Senior High: Lewis & Clark
School District: Spokane Dist 81
Elementary School: Hutton Elem
Junior High: Peperzak
Senior High: Lewis & Clark
-= Assessor Information =-
County: Spokane
Tax Number: 25264.0605
Tax Amount: $5,102 Tax amount may change after sale.
Tax Number: 25264.0605
Tax Amount: $5,102 Tax amount may change after sale.
-= Purchase Information =-
Listing Price: $550,000
-= MLS Listing Details =-
Listing Number: 202522033
Listing Status: Active
Listing Office: eXp Realty, LLC
Listing Date: 2025-08-07
Original Listing Price: $0
MLS Area: A220/101
Marketing Remarks: Want to be in the highly sought after Hutton Elementary School district? Then look no further! This 5-bed, 3-bath home is tucked away at the end of a dead-end street, centrally located Westwood Hills neighborhood-just minutes to downtown, Hospitals and the airport and 15 minutes from Fairchild Airforce Base. With a new roof (2021), fresh paint throughout, and a newer gas furnace with central A/C, have peace of mind with the big ticket items taken care of. This home provides plenty of space with 3 family rooms. The newly finished basement complete with a large family room and the 5th bedroom offers additional finished space with bright windows looking out to the expansive backyard. Walk upstairs to 2 bedrooms, a bath and the primary suite including a walk-in closet and large bath with a walk-in shower and dual sinks. Outside, you'll find a fully fenced and landscaped backyard complete with a composite deck, pergola, & sprinkler system. The two car garage is fully insulated to help in the cold winters!
Listing Status: Active
Listing Office: eXp Realty, LLC
Listing Date: 2025-08-07
Original Listing Price: $0
MLS Area: A220/101
Marketing Remarks: Want to be in the highly sought after Hutton Elementary School district? Then look no further! This 5-bed, 3-bath home is tucked away at the end of a dead-end street, centrally located Westwood Hills neighborhood-just minutes to downtown, Hospitals and the airport and 15 minutes from Fairchild Airforce Base. With a new roof (2021), fresh paint throughout, and a newer gas furnace with central A/C, have peace of mind with the big ticket items taken care of. This home provides plenty of space with 3 family rooms. The newly finished basement complete with a large family room and the 5th bedroom offers additional finished space with bright windows looking out to the expansive backyard. Walk upstairs to 2 bedrooms, a bath and the primary suite including a walk-in closet and large bath with a walk-in shower and dual sinks. Outside, you'll find a fully fenced and landscaped backyard complete with a composite deck, pergola, & sprinkler system. The two car garage is fully insulated to help in the cold winters!
-= Multiple Listing Service =-

-= Disclaimer =-
The information contained in this listing has not been verified by Katz Realty, Inc. and should be verified by the buyer.
* Cumulative days on market are days since current listing date.
* Cumulative days on market are days since current listing date.
 -->
-->