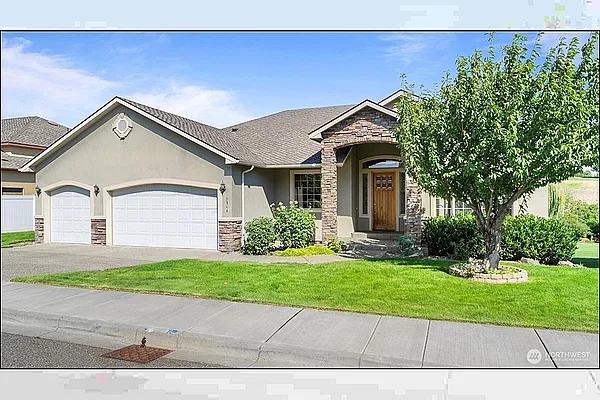
Property Type
Listing Details for 3504 W 34th Ave., Kennewick, WA 99337
MLS #: 2423796

3504 W 34th Ave., Kennewick, WA 99337
Listing Number: 2423796
Listing Price: $709,000
Approx. Sq Ft 4,078
Bedrooms: 1
Bathrooms 0.50
Lot Size: 7,671 Sq Ft
Listing Price: $709,000
Approx. Sq Ft 4,078
Bedrooms: 1
Bathrooms 0.50
Lot Size: 7,671 Sq Ft
Courtesy: Tri Cities Realty Group LLC
-= Home Details =-
Year Built: 2007
Effective Year Built: 2007
Effective Year Built Source: Public Records
Approx. Sq Ft 4,078
Square Footage Finished: 4,078
Building Information: Built On Lot
Bedrooms: 1
Bathrooms: 0.50
Half Bathrooms: 1
Roof: Composition
Exterior: Stucco
Basement: Daylight
Floor Covering: Laminate
Appliances that Stay: Dishwasher(s)
Levels
Half Bathrooms Main: 1
Utilities
Energy Source: Natural Gas
Water Source: Public
Sewer: Sewer Connected
Effective Year Built: 2007
Effective Year Built Source: Public Records
Approx. Sq Ft 4,078
Square Footage Finished: 4,078
Building Information: Built On Lot
Bedrooms: 1
Bathrooms: 0.50
Half Bathrooms: 1
Roof: Composition
Exterior: Stucco
Basement: Daylight
Floor Covering: Laminate
Appliances that Stay: Dishwasher(s)
Levels
Half Bathrooms Main: 1
Utilities
Energy Source: Natural Gas
Water Source: Public
Sewer: Sewer Connected
-= Lot Details =-
Lot Size: 7,671 Sq Ft
Lot Size Source: Public Records
Parking
Parking Type: Attached Garage
Total Covered Parking: 3
Lot Size Source: Public Records
Parking
Parking Type: Attached Garage
Total Covered Parking: 3
-= Location Information =-
Address: 3504 W 34th Ave., Kennewick, WA 99337
City: Kennewick
State:
Zip Code: 99337
Latitude: 46.17787300
Longitude: -119.16858300
Driving Directions: From W. 27th Ave, go South on S. Ely, turn right on W.36th Pl, turn left on W. Canyon Lakes Dr. , turn righon W. 38th Ave. The street becomes S. Morain St., then W. 34th Ave. Home is on the left.
City: Kennewick
State:
Zip Code: 99337
Latitude: 46.17787300
Longitude: -119.16858300
Driving Directions: From W. 27th Ave, go South on S. Ely, turn right on W.36th Pl, turn left on W. Canyon Lakes Dr. , turn righon W. 38th Ave. The street becomes S. Morain St., then W. 34th Ave. Home is on the left.
-= Community Information =-
Community Name: Benton
School District: Kennewick
School District: Kennewick
-= Assessor Information =-
County: Benton
Tax Number: 115894100001018
Lot Number: 18
Block Number: 1
Tax Amount: $5,584 Tax amount may change after sale.
Tax Year: 2025
Senior Tax Exemption: No
Tax Number: 115894100001018
Lot Number: 18
Block Number: 1
Tax Amount: $5,584 Tax amount may change after sale.
Tax Year: 2025
Senior Tax Exemption: No
-= Purchase Information =-
Listing Price: $709,000
Potential Terms: Conventional
3rd Party Approval Required: None
Possession Allowed: Closing
Preliminary Title Ordered: No
Potential Terms: Conventional
3rd Party Approval Required: None
Possession Allowed: Closing
Preliminary Title Ordered: No
-= MLS Listing Details =-
Listing Number: 2423796
Listing Status: Active
Listing Office: Tri Cities Realty Group LLC
Listing Date: 2025-08-20
MLS Area: Benton County
Square Footage Source: Public Records
Lot Size Source: Public Records
Marketing Remarks: 4 bed/4 bath daylight-basement home, 4, 000+ sq ft, overlooking a pond on Canyon Lakes Golf Course. Main level: 12-ft coffered ceilings, large windows, granite fireplace. Chef’s kitchen: granite counters, tile backsplash, stainless appliances, built-in oven, pantry, breakfast bar. Primary suite with patio access, walk-in closet, and bath: dual vanities, soaking tub, tiled shower. Two bedrooms share a bath; office plus powder room. Daylight basement adds a family room with fireplace, wet bar and wine fridge, 4th bedroom, full and half baths, storage, and patio access. Covered patios on both levels. Finished, insulated 3-car garage. Quiet neighborhood with guest parking.
Listing Status: Active
Listing Office: Tri Cities Realty Group LLC
Listing Date: 2025-08-20
MLS Area: Benton County
Square Footage Source: Public Records
Lot Size Source: Public Records
Marketing Remarks: 4 bed/4 bath daylight-basement home, 4, 000+ sq ft, overlooking a pond on Canyon Lakes Golf Course. Main level: 12-ft coffered ceilings, large windows, granite fireplace. Chef’s kitchen: granite counters, tile backsplash, stainless appliances, built-in oven, pantry, breakfast bar. Primary suite with patio access, walk-in closet, and bath: dual vanities, soaking tub, tiled shower. Two bedrooms share a bath; office plus powder room. Daylight basement adds a family room with fireplace, wet bar and wine fridge, 4th bedroom, full and half baths, storage, and patio access. Covered patios on both levels. Finished, insulated 3-car garage. Quiet neighborhood with guest parking.
-= Multiple Listing Service =-

-= Disclaimer =-
The information contained in this listing has not been verified by Katz Realty, Inc. and should be verified by the buyer.
* Cumulative days on market are days since current listing date.
* Cumulative days on market are days since current listing date.
 -->
-->