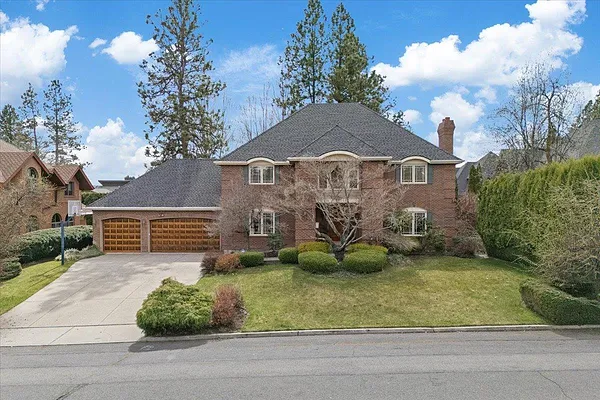
Property Type
Listing Details for 3510 S Jefferson Dr, Spokane, WA 99203
MLS #: 202522302

3510 S Jefferson Dr, Spokane, WA 99203
Listing Number: 202522302
Listing Price: $1,195,000
Approx. Sq Ft 5,589
Bedrooms: 4
Bathrooms 4.00
Lot Size: 12,500 Sq Ft
Listing Price: $1,195,000
Approx. Sq Ft 5,589
Bedrooms: 4
Bathrooms 4.00
Lot Size: 12,500 Sq Ft
Courtesy: Coldwell Banker Tomlinson
-= Home Details =-
New Construction: No
Year Built: 1991
Effective Year Built: 1991
Style: Traditional
Architecture: Traditional
Approx. Sq Ft 5,589
Bedrooms: 4
Bathrooms: 4.00
Roof: Composition
Basement: Full, Finished, Rec/Family Area
Features: Sec Lights, Sec Alarm, Breakers, 200 AMP
Appliances that Stay: Water Softener, Range, Dishwasher, Refrigerator, Microwave, Washer, Dryer, Hard Surface Counters
Utilities
Heating & Cooling: Natural Gas, Forced Air, Humidity Control
Year Built: 1991
Effective Year Built: 1991
Style: Traditional
Architecture: Traditional
Approx. Sq Ft 5,589
Bedrooms: 4
Bathrooms: 4.00
Roof: Composition
Basement: Full, Finished, Rec/Family Area
Features: Sec Lights, Sec Alarm, Breakers, 200 AMP
Appliances that Stay: Water Softener, Range, Dishwasher, Refrigerator, Microwave, Washer, Dryer, Hard Surface Counters
Utilities
Heating & Cooling: Natural Gas, Forced Air, Humidity Control
-= Lot Details =-
Lot Size: 12,500 Sq Ft
Lot Details: Fenced Yard, Sprinkler - Automatic, Treed, Level
Parking
Lot Details: Fenced Yard, Sprinkler - Automatic, Treed, Level
Parking
-= Location Information =-
Address: 3510 S Jefferson Dr, Spokane, WA 99203
City: Spokane
State:
Zip Code: 99203
Latitude: 47.62057600
Longitude: -117.42341800
City: Spokane
State:
Zip Code: 99203
Latitude: 47.62057600
Longitude: -117.42341800
-= Community Information =-
School District: Spokane Dist 81
Elementary School: Jefferson
Junior High: Sacajawea
Senior High: Lewis & Clark
Elementary School: Jefferson
Junior High: Sacajawea
Senior High: Lewis & Clark
-= Assessor Information =-
County: Spokane
Tax Number: 35313.2504
Tax Amount: $11,900 Tax amount may change after sale.
Tax Number: 35313.2504
Tax Amount: $11,900 Tax amount may change after sale.
-= Purchase Information =-
Listing Price: $1,195,000
-= MLS Listing Details =-
Listing Number: 202522302
Listing Status: Active
Listing Office: Coldwell Banker Tomlinson
Listing Date: 2025-08-12
Original Listing Price: $0
MLS Area: A220/043
Marketing Remarks: Stunning Comstock two-story home built by Jim Stack and designed by Jon Saylor. This beautifully crafted home blends timeless architecture with refined comfort. Step inside to gleaming maple hardwood floors and a grand dual staircase entry that sets an elegant tone. The formal living and dining rooms offer classic entertaining spaces, while the chef's kitchen-complete with a generous center island and eating bar and casual dining area flows seamlessly into a warm, inviting family room with custom built-ins and cozy gas fireplace. The upper level features a fabulous primary suite with full bath, double sinks, and two closets. Also upstairs are two guest bedrooms, a full bath and a convenient laundry room. The finished lower level offers a large guest bedroom, full bath, a welcoming family room and plenty of storage. Through out the home, three sets of French doors add light and charm to the home. There is also a huge three car attached garage! This home is a must to see!
Listing Status: Active
Listing Office: Coldwell Banker Tomlinson
Listing Date: 2025-08-12
Original Listing Price: $0
MLS Area: A220/043
Marketing Remarks: Stunning Comstock two-story home built by Jim Stack and designed by Jon Saylor. This beautifully crafted home blends timeless architecture with refined comfort. Step inside to gleaming maple hardwood floors and a grand dual staircase entry that sets an elegant tone. The formal living and dining rooms offer classic entertaining spaces, while the chef's kitchen-complete with a generous center island and eating bar and casual dining area flows seamlessly into a warm, inviting family room with custom built-ins and cozy gas fireplace. The upper level features a fabulous primary suite with full bath, double sinks, and two closets. Also upstairs are two guest bedrooms, a full bath and a convenient laundry room. The finished lower level offers a large guest bedroom, full bath, a welcoming family room and plenty of storage. Through out the home, three sets of French doors add light and charm to the home. There is also a huge three car attached garage! This home is a must to see!
-= Multiple Listing Service =-

-= Disclaimer =-
The information contained in this listing has not been verified by Katz Realty, Inc. and should be verified by the buyer.
* Cumulative days on market are days since current listing date.
* Cumulative days on market are days since current listing date.
 -->
-->