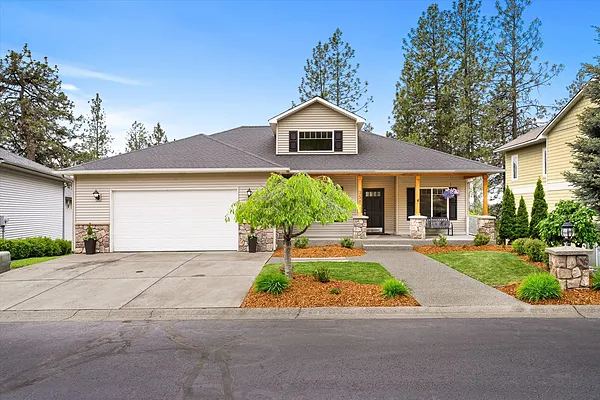
Property Type
Listing Details for 3515 W Excell Ln, Spokane, WA 99208
MLS #: 202523706

3515 W Excell Ln, Spokane, WA 99208
Listing Number: 202523706
Listing Price: $679,900
Approx. Sq Ft 3,532
Bedrooms: 5
Bathrooms 3.00
Lot Size: 10,793 Sq Ft
Listing Price: $679,900
Approx. Sq Ft 3,532
Bedrooms: 5
Bathrooms 3.00
Lot Size: 10,793 Sq Ft
Courtesy: Redfin
-= Home Details =-
New Construction: No
Year Built: 2006
Effective Year Built: 2006
Style: Ranch
Architecture: Ranch
Approx. Sq Ft 3,532
Bedrooms: 5
Bathrooms: 3.00
Roof: Composition
Basement: Full, Daylight, Rec/Family Area, Laundry
Features: 200 AMP
Appliances that Stay: Free-Standing Range, Gas Range, Dishwasher, Microwave, Washer, Dryer, Hard Surface Counters
Utilities
Heating & Cooling: Natural Gas, Forced Air
Year Built: 2006
Effective Year Built: 2006
Style: Ranch
Architecture: Ranch
Approx. Sq Ft 3,532
Bedrooms: 5
Bathrooms: 3.00
Roof: Composition
Basement: Full, Daylight, Rec/Family Area, Laundry
Features: 200 AMP
Appliances that Stay: Free-Standing Range, Gas Range, Dishwasher, Microwave, Washer, Dryer, Hard Surface Counters
Utilities
Heating & Cooling: Natural Gas, Forced Air
-= Lot Details =-
Lot Size: 10,793 Sq Ft
Lot Details: Views, Sprinkler - Automatic, Treed, Rolling Slope
Parking
Lot Details: Views, Sprinkler - Automatic, Treed, Rolling Slope
Parking
-= Location Information =-
Address: 3515 W Excell Ln, Spokane, WA 99208
City: Spokane
State:
Zip Code: 99208
Latitude: 47.72389900
Longitude: -117.46343500
City: Spokane
State:
Zip Code: 99208
Latitude: 47.72389900
Longitude: -117.46343500
-= Community Information =-
School District: Spokane Dist 81
Elementary School: Balboa
Junior High: Salk
Senior High: Shadle Park
Elementary School: Balboa
Junior High: Salk
Senior High: Shadle Park
-= Assessor Information =-
County: Spokane
Tax Number: 26261.3302
Tax Amount: $6,353 Tax amount may change after sale.
Tax Number: 26261.3302
Tax Amount: $6,353 Tax amount may change after sale.
-= Purchase Information =-
Listing Price: $679,900
-= MLS Listing Details =-
Listing Number: 202523706
Listing Status: Active
Listing Office: Redfin
Listing Date: 2025-09-09
Original Listing Price: $0
MLS Area: A331/008
Marketing Remarks: Welcome to this beautifully updated 5 bed, 3 bath home nestled in a quiet, gated community in North Spokane. Thoughtfully designed for multigenerational living, this spacious residence features 2 full kitchens—one on each level—offering flexibility and privacy for extended family or guests. The main level has been refreshed w/ new flooring & paint, showcasing an open-concept great room with soaring vaulted ceilings & expansive territorial views. The heart of the home is the oversized kitchen, complete w/ a massive island, abundant cabinetry, & walk-in butler’s pantry—perfect for entertaining & everyday living. 3 bedrooms are conveniently located on the main floor, including a luxurious primary suite w/ en suite bath. Downstairs, the fully finished lower level includes 2 add'l beds, 2nd kitchen, & generous living space—ideal for in-laws, teens, or guests. As a bonus, residents enjoy access to a private community trail, perfect for peaceful moments & connecting with nature right outside your door.
Listing Status: Active
Listing Office: Redfin
Listing Date: 2025-09-09
Original Listing Price: $0
MLS Area: A331/008
Marketing Remarks: Welcome to this beautifully updated 5 bed, 3 bath home nestled in a quiet, gated community in North Spokane. Thoughtfully designed for multigenerational living, this spacious residence features 2 full kitchens—one on each level—offering flexibility and privacy for extended family or guests. The main level has been refreshed w/ new flooring & paint, showcasing an open-concept great room with soaring vaulted ceilings & expansive territorial views. The heart of the home is the oversized kitchen, complete w/ a massive island, abundant cabinetry, & walk-in butler’s pantry—perfect for entertaining & everyday living. 3 bedrooms are conveniently located on the main floor, including a luxurious primary suite w/ en suite bath. Downstairs, the fully finished lower level includes 2 add'l beds, 2nd kitchen, & generous living space—ideal for in-laws, teens, or guests. As a bonus, residents enjoy access to a private community trail, perfect for peaceful moments & connecting with nature right outside your door.
-= Multiple Listing Service =-

-= Disclaimer =-
The information contained in this listing has not been verified by Katz Realty, Inc. and should be verified by the buyer.
* Cumulative days on market are days since current listing date.
* Cumulative days on market are days since current listing date.
 -->
-->