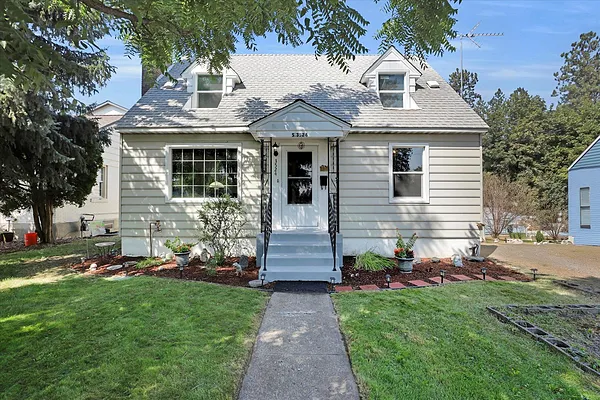
Property Type
Listing Details for 3524 S Division St, Spokane, WA 99203
MLS #: 202522412

3524 S Division St, Spokane, WA 99203
Listing Number: 202522412
Listing Price: $419,500
Approx. Sq Ft 2,310
Bedrooms: 3
Bathrooms 2.00
Lot Size: 6,201 Sq Ft
Listing Price: $419,500
Approx. Sq Ft 2,310
Bedrooms: 3
Bathrooms 2.00
Lot Size: 6,201 Sq Ft
Courtesy: First Look Real Estate
-= Home Details =-
New Construction: No
Year Built: 1945
Effective Year Built: 1945
Style: Cape Cod
Architecture: Cape Cod
Approx. Sq Ft 2,310
Bedrooms: 3
Bathrooms: 2.00
Roof: Composition
Basement: Full, Finished, Rec/Family Area
Appliances that Stay: Free-Standing Range, Dishwasher, Refrigerator, Disposal, Microwave, Washer, Dryer
Utilities
Heating & Cooling: Electric, Baseboard
Year Built: 1945
Effective Year Built: 1945
Style: Cape Cod
Architecture: Cape Cod
Approx. Sq Ft 2,310
Bedrooms: 3
Bathrooms: 2.00
Roof: Composition
Basement: Full, Finished, Rec/Family Area
Appliances that Stay: Free-Standing Range, Dishwasher, Refrigerator, Disposal, Microwave, Washer, Dryer
Utilities
Heating & Cooling: Electric, Baseboard
-= Lot Details =-
Lot Size: 6,201 Sq Ft
Lot Details: Fenced Yard, Sprinkler - Automatic, Treed, Level
Parking
Lot Details: Fenced Yard, Sprinkler - Automatic, Treed, Level
Parking
-= Location Information =-
Address: 3524 S Division St, Spokane, WA 99203
City: Spokane
State:
Zip Code: 99203
Latitude: 47.62209600
Longitude: -117.41160400
City: Spokane
State:
Zip Code: 99203
Latitude: 47.62209600
Longitude: -117.41160400
-= Community Information =-
School District: Spokane Dist 81
Elementary School: Jefferson
Junior High: Sacajawea
Senior High: Lewis & Clark
Elementary School: Jefferson
Junior High: Sacajawea
Senior High: Lewis & Clark
-= Assessor Information =-
County: Spokane
Tax Number: 35311.1408
Tax Amount: $3,711 Tax amount may change after sale.
Tax Number: 35311.1408
Tax Amount: $3,711 Tax amount may change after sale.
-= Purchase Information =-
Listing Price: $419,500
-= MLS Listing Details =-
Listing Number: 202522412
Listing Status: Active
Listing Office: First Look Real Estate
Listing Date: 2025-08-14
Original Listing Price: $0
MLS Area: A220/043
Marketing Remarks: First time on the market since 1969! This South Hill Cape Cod has been thoughtfully maintained and tastefully updated over the years, and is now ready for its next chapter. The main floor features a rear addition, creating a spacious primary suite—large enough to be divided into a fourth bedroom if desired—along with a comfortable family room. The kitchen was remodeled in 2020 with new cabinetry and epoxy countertops, windows updated in 2009 and electric panel in 2021. Upstairs you’ll find two bedrooms and plumbing in place for a potential third bathroom. The basement offers flexible space for a second family room, craft area, or office, along with abundant storage. Additional highlights include a one-car detached garage, fenced backyard, gas line stubbed to the home, and all kitchen appliances plus washer and dryer included. Ideally located across the street from Jefferson Elementary and close to Manito and Comstock Parks. Includes 1 Year Home Warranty.
Listing Status: Active
Listing Office: First Look Real Estate
Listing Date: 2025-08-14
Original Listing Price: $0
MLS Area: A220/043
Marketing Remarks: First time on the market since 1969! This South Hill Cape Cod has been thoughtfully maintained and tastefully updated over the years, and is now ready for its next chapter. The main floor features a rear addition, creating a spacious primary suite—large enough to be divided into a fourth bedroom if desired—along with a comfortable family room. The kitchen was remodeled in 2020 with new cabinetry and epoxy countertops, windows updated in 2009 and electric panel in 2021. Upstairs you’ll find two bedrooms and plumbing in place for a potential third bathroom. The basement offers flexible space for a second family room, craft area, or office, along with abundant storage. Additional highlights include a one-car detached garage, fenced backyard, gas line stubbed to the home, and all kitchen appliances plus washer and dryer included. Ideally located across the street from Jefferson Elementary and close to Manito and Comstock Parks. Includes 1 Year Home Warranty.
-= Multiple Listing Service =-

-= Disclaimer =-
The information contained in this listing has not been verified by Katz Realty, Inc. and should be verified by the buyer.
* Cumulative days on market are days since current listing date.
* Cumulative days on market are days since current listing date.
 -->
-->