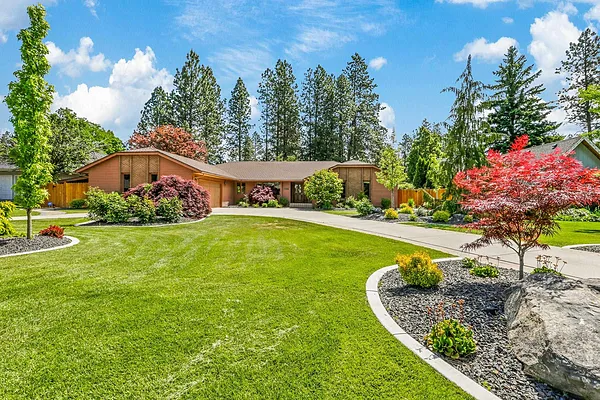
Property Type
Listing Details for 3551 S Lincoln Dr, Spokane, WA 99203
MLS #: 202519756

3551 S Lincoln Dr, Spokane, WA 99203
Listing Number: 202519756
Listing Price: $995,000
Approx. Sq Ft 4,606
Bedrooms: 5
Bathrooms 4.00
Lot Size: 16,052 Sq Ft
Listing Price: $995,000
Approx. Sq Ft 4,606
Bedrooms: 5
Bathrooms 4.00
Lot Size: 16,052 Sq Ft
Courtesy: John L Scott, Inc.
-= Home Details =-
New Construction: No
Year Built: 1977
Effective Year Built: 1977
Style: Ranch, Contemporary
Architecture: Ranch, Contemporary
Approx. Sq Ft 4,606
Bedrooms: 5
Bathrooms: 4.00
Roof: Composition
Basement: Full, Partially Finished, Rec/Family Area, Walk-Out Access, Workshop
Appliances that Stay: Water Softener, Range, Dishwasher, Refrigerator, Disposal, Trash Compactor, Microwave, Washer, Dryer, Hard Surface Counters
Utilities
Heating & Cooling: Natural Gas, Forced Air
Year Built: 1977
Effective Year Built: 1977
Style: Ranch, Contemporary
Architecture: Ranch, Contemporary
Approx. Sq Ft 4,606
Bedrooms: 5
Bathrooms: 4.00
Roof: Composition
Basement: Full, Partially Finished, Rec/Family Area, Walk-Out Access, Workshop
Appliances that Stay: Water Softener, Range, Dishwasher, Refrigerator, Disposal, Trash Compactor, Microwave, Washer, Dryer, Hard Surface Counters
Utilities
Heating & Cooling: Natural Gas, Forced Air
-= Lot Details =-
Lot Size: 16,052 Sq Ft
Lot Details: Fenced Yard, Sprinkler - Automatic, Treed, Level, Secluded, Oversized Lot, Irregular Lot
Parking
Lot Details: Fenced Yard, Sprinkler - Automatic, Treed, Level, Secluded, Oversized Lot, Irregular Lot
Parking
-= Location Information =-
Address: 3551 S Lincoln Dr, Spokane, WA 99203
City: Spokane
State:
Zip Code: 99203
Latitude: 47.62279900
Longitude: -117.41767300
City: Spokane
State:
Zip Code: 99203
Latitude: 47.62279900
Longitude: -117.41767300
-= Community Information =-
Community Name: Comstock
School District: Spokane Dist 81
Elementary School: Jefferson
Junior High: Sacajawea
Senior High: Lewis & Clark
School District: Spokane Dist 81
Elementary School: Jefferson
Junior High: Sacajawea
Senior High: Lewis & Clark
-= Assessor Information =-
County: Spokane
Tax Number: 35311.2225
Tax Amount: $9,100 Tax amount may change after sale.
Tax Number: 35311.2225
Tax Amount: $9,100 Tax amount may change after sale.
-= Purchase Information =-
Listing Price: $995,000
-= MLS Listing Details =-
Listing Number: 202519756
Listing Status: Active
Listing Office: John L Scott, Inc.
Listing Date: 2025-07-01
Original Listing Price: $0
MLS Area: A220/043
Marketing Remarks: This stunning 4, 600 SF Comstock rancher has many recent updates and provides the ultimate blend of modern luxury and timeless charm. The main level features 2, 300 sq. ft., 3 beds and 2.5 updated bathrooms, formal living room and family room w/ gas fireplaces. 2 dining areas, and a spotless 2-car garage. Laundry and half bath are on the main level off the kitchen. The kitchen is large and bright, stainless appliances, Jenn-Air downdraft range, and plenty of storage space. In the primary suite enjoy a completely updated spacious bath with a walk-in closet, heated bath floor and beautifully tiled shower. The lower-level features 2 bedrooms (non-conforming), a bathroom, a family room with a wood burning fireplace and built-in cabinets and an abundance of storage rooms w/stairs leading directly to the garage. The front landscaping is all new and the backyard offers both privacy and tranquility with a beautiful pool. Lounge under the shade of a large, covered patio. Close to Comstock Park, High ...
Listing Status: Active
Listing Office: John L Scott, Inc.
Listing Date: 2025-07-01
Original Listing Price: $0
MLS Area: A220/043
Marketing Remarks: This stunning 4, 600 SF Comstock rancher has many recent updates and provides the ultimate blend of modern luxury and timeless charm. The main level features 2, 300 sq. ft., 3 beds and 2.5 updated bathrooms, formal living room and family room w/ gas fireplaces. 2 dining areas, and a spotless 2-car garage. Laundry and half bath are on the main level off the kitchen. The kitchen is large and bright, stainless appliances, Jenn-Air downdraft range, and plenty of storage space. In the primary suite enjoy a completely updated spacious bath with a walk-in closet, heated bath floor and beautifully tiled shower. The lower-level features 2 bedrooms (non-conforming), a bathroom, a family room with a wood burning fireplace and built-in cabinets and an abundance of storage rooms w/stairs leading directly to the garage. The front landscaping is all new and the backyard offers both privacy and tranquility with a beautiful pool. Lounge under the shade of a large, covered patio. Close to Comstock Park, High ...
-= Multiple Listing Service =-

-= Disclaimer =-
The information contained in this listing has not been verified by Katz Realty, Inc. and should be verified by the buyer.
* Cumulative days on market are days since current listing date.
* Cumulative days on market are days since current listing date.
 -->
-->