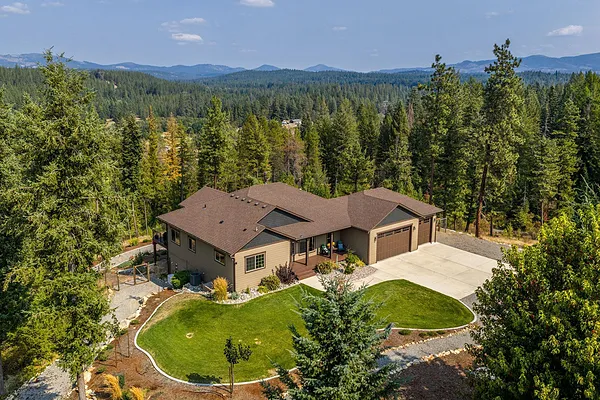
Property Type
Listing Details for 36120 N Milan-Elk Rd, Chattaroy, WA 99003
MLS #: 202524085

36120 N Milan-Elk Rd, Chattaroy, WA 99003
Listing Number: 202524085
Listing Price: $1,450,000
Approx. Sq Ft 3,406
Bedrooms: 4
Bathrooms 3.00
Lot Size: 22.66 Acres
Listing Price: $1,450,000
Approx. Sq Ft 3,406
Bedrooms: 4
Bathrooms 3.00
Lot Size: 22.66 Acres
Courtesy: Lakeshore Realty
-= Home Details =-
New Construction: No
Year Built: 2012
Effective Year Built: 2012
Style: Craftsman
Architecture: Craftsman
Approx. Sq Ft 3,406
Bedrooms: 4
Bathrooms: 3.00
Roof: Composition
Basement: Full, Finished, Daylight, Rec/Family Area, Walk-Out Access
Features: 400 AMP
Appliances that Stay: Free-Standing Range, Gas Range, Dishwasher, Refrigerator, Disposal, Microwave, Washer, Dryer, Hard Surface Counters
Utilities
Heating & Cooling: Electric, Forced Air
Year Built: 2012
Effective Year Built: 2012
Style: Craftsman
Architecture: Craftsman
Approx. Sq Ft 3,406
Bedrooms: 4
Bathrooms: 3.00
Roof: Composition
Basement: Full, Finished, Daylight, Rec/Family Area, Walk-Out Access
Features: 400 AMP
Appliances that Stay: Free-Standing Range, Gas Range, Dishwasher, Refrigerator, Disposal, Microwave, Washer, Dryer, Hard Surface Counters
Utilities
Heating & Cooling: Electric, Forced Air
-= Lot Details =-
Lot Size: 22.66 Acres
Lot Details: Views, Fenced Yard, Sprinkler - Automatic, Treed, Level, Open Lot, Hillside, City Bus (w/in 6 blks), Oversized Lot, Irregular Lot, Garden
Parking
Lot Details: Views, Fenced Yard, Sprinkler - Automatic, Treed, Level, Open Lot, Hillside, City Bus (w/in 6 blks), Oversized Lot, Irregular Lot, Garden
Parking
-= Location Information =-
Address: 36120 N Milan-Elk Rd, Chattaroy, WA 99003
City: Chattaroy
State:
Zip Code: 99003
Latitude: 47.98346900
Longitude: -117.30730500
City: Chattaroy
State:
Zip Code: 99003
Latitude: 47.98346900
Longitude: -117.30730500
-= Community Information =-
School District: Riverside
Elementary School: Riverside
Junior High: Riverside
Senior High: Riverside
Elementary School: Riverside
Junior High: Riverside
Senior High: Riverside
-= Assessor Information =-
County: Spokane
Tax Number: 39261.9036
Tax Amount: $7,924 Tax amount may change after sale.
Tax Number: 39261.9036
Tax Amount: $7,924 Tax amount may change after sale.
-= Purchase Information =-
Listing Price: $1,450,000
-= MLS Listing Details =-
Listing Number: 202524085
Listing Status: Active
Listing Office: Lakeshore Realty
Listing Date: 2025-09-16
Original Listing Price: $0
MLS Area: A542/119
Marketing Remarks: Don't miss this stunning 4BR/3BA Craftsman home on over 22 acres with breathtaking views & TWO Shops! Home highlights include cathedral ceilings, tile and hardwood floors, granite counters, stainless appliances, central VAC, smart home technology, a whole house generator, and a large covered back deck. The main level has expansive North-facing windows, custom finishes, a primary ensuite, and a kitchen with alder cabinets and a walk-in pantry. The lower level includes two bedrooms, a bonus room, and access to a patio. Additional amenities include TWO heated dream shops, Class A RV; One that is 50X30 Plus a full loft, and one that is 40x40, landscaped grounds & beds AND a greenhouse.
Listing Status: Active
Listing Office: Lakeshore Realty
Listing Date: 2025-09-16
Original Listing Price: $0
MLS Area: A542/119
Marketing Remarks: Don't miss this stunning 4BR/3BA Craftsman home on over 22 acres with breathtaking views & TWO Shops! Home highlights include cathedral ceilings, tile and hardwood floors, granite counters, stainless appliances, central VAC, smart home technology, a whole house generator, and a large covered back deck. The main level has expansive North-facing windows, custom finishes, a primary ensuite, and a kitchen with alder cabinets and a walk-in pantry. The lower level includes two bedrooms, a bonus room, and access to a patio. Additional amenities include TWO heated dream shops, Class A RV; One that is 50X30 Plus a full loft, and one that is 40x40, landscaped grounds & beds AND a greenhouse.
-= Multiple Listing Service =-

-= Disclaimer =-
The information contained in this listing has not been verified by Katz Realty, Inc. and should be verified by the buyer.
* Cumulative days on market are days since current listing date.
* Cumulative days on market are days since current listing date.
 -->
-->