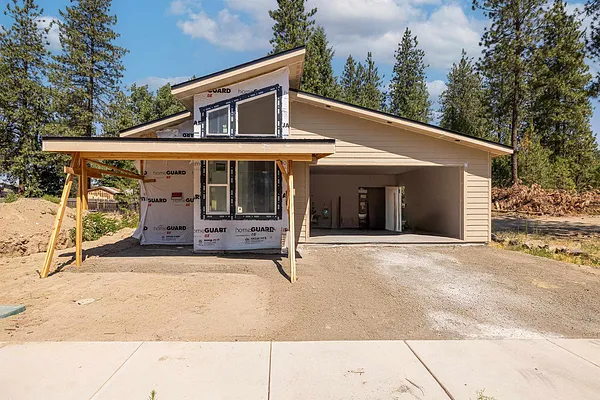
Property Type
Listing Details for 3735 E Nyberg Ln, Mead, WA 99021
MLS #: 202513723

3735 E Nyberg Ln, Mead, WA 99021
Listing Number: 202513723
Listing Price: $449,999
Approx. Sq Ft 1,498
Bedrooms: 3
Bathrooms 2.00
Lot Size: 6,260 Sq Ft
Listing Price: $449,999
Approx. Sq Ft 1,498
Bedrooms: 3
Bathrooms 2.00
Lot Size: 6,260 Sq Ft
Courtesy: Amplify Real Estate Services
-= Home Details =-
New Construction: No
Year Built: 2025
Effective Year Built: 2025
Style: Ranch
Architecture: Ranch
Approx. Sq Ft 1,498
Bedrooms: 3
Bathrooms: 2.00
Roof: Composition
Basement: Crawl Space, None
Features: 200 AMP
Appliances that Stay: Free-Standing Range, Dishwasher, Hard Surface Counters
Utilities
Heating & Cooling: Electric, Forced Air, Heat Pump
Year Built: 2025
Effective Year Built: 2025
Style: Ranch
Architecture: Ranch
Approx. Sq Ft 1,498
Bedrooms: 3
Bathrooms: 2.00
Roof: Composition
Basement: Crawl Space, None
Features: 200 AMP
Appliances that Stay: Free-Standing Range, Dishwasher, Hard Surface Counters
Utilities
Heating & Cooling: Electric, Forced Air, Heat Pump
-= Lot Details =-
Lot Size: 6,260 Sq Ft
Lot Details: Sprinkler - Partial, Treed, Level, Secluded, City Bus (w/in 6 blks)
Parking
Lot Details: Sprinkler - Partial, Treed, Level, Secluded, City Bus (w/in 6 blks)
Parking
-= Location Information =-
Address: 3735 E Nyberg Ln, Mead, WA 99021
City: Mead
State:
Zip Code: 99021
Latitude: 47.79343258
Longitude: -117.35665020
City: Mead
State:
Zip Code: 99021
Latitude: 47.79343258
Longitude: -117.35665020
-= Community Information =-
Community Name: Hidden Timbers
School District: Mead
Elementary School: Meadow Ridge
Junior High: Mountainside
Senior High: Mt Spokane
School District: Mead
Elementary School: Meadow Ridge
Junior High: Mountainside
Senior High: Mt Spokane
-= Assessor Information =-
County: Spokane
Tax Number: 37344.1305
Tax Number: 37344.1305
-= Purchase Information =-
Listing Price: $449,999
-= MLS Listing Details =-
Listing Number: 202513723
Listing Status: Active
Listing Office: Amplify Real Estate Services
Co-listing Office: Amplify Real Estate Services
Listing Date: 2025-03-25
Original Listing Price: $0
MLS Area: A342/143
Marketing Remarks: Completion date September 2025. Welcome to the stunning “KOTA" floor plan, a custom-built home with modern style in the heart of Mead, WA. Offering 3 bedrooms, 2 bathrooms & all main floor living. Step inside to find nine foot tall ceilings, plenty of natural lighting and a cozy fireplace creating a warm and inviting ambiance. The gourmet kitchen is the entertainer's dream, boasting a large hard surface island, spacious pantry providing ample storage and stunning LVT floors. The main floor living area features a spacious primary bedroom that includes a walk-in closet, private bathroom with double sink vanity, and a walk-in shower. Outside you'll find an attached 2 car garage a patio perfect for outdoor entertaining just off the kitchen, and a covered front porch perfect for enjoying the beautiful natural surroundings Hidden Timbers has to offer. This home comes with stainless appliances, a high efficiency furnace/heat pump/AC and a heat pump hot water tank to make this home certified Energy Star rated.
Listing Status: Active
Listing Office: Amplify Real Estate Services
Co-listing Office: Amplify Real Estate Services
Listing Date: 2025-03-25
Original Listing Price: $0
MLS Area: A342/143
Marketing Remarks: Completion date September 2025. Welcome to the stunning “KOTA" floor plan, a custom-built home with modern style in the heart of Mead, WA. Offering 3 bedrooms, 2 bathrooms & all main floor living. Step inside to find nine foot tall ceilings, plenty of natural lighting and a cozy fireplace creating a warm and inviting ambiance. The gourmet kitchen is the entertainer's dream, boasting a large hard surface island, spacious pantry providing ample storage and stunning LVT floors. The main floor living area features a spacious primary bedroom that includes a walk-in closet, private bathroom with double sink vanity, and a walk-in shower. Outside you'll find an attached 2 car garage a patio perfect for outdoor entertaining just off the kitchen, and a covered front porch perfect for enjoying the beautiful natural surroundings Hidden Timbers has to offer. This home comes with stainless appliances, a high efficiency furnace/heat pump/AC and a heat pump hot water tank to make this home certified Energy Star rated.
-= Multiple Listing Service =-

-= Disclaimer =-
The information contained in this listing has not been verified by Katz Realty, Inc. and should be verified by the buyer.
* Cumulative days on market are days since current listing date.
* Cumulative days on market are days since current listing date.
 -->
-->