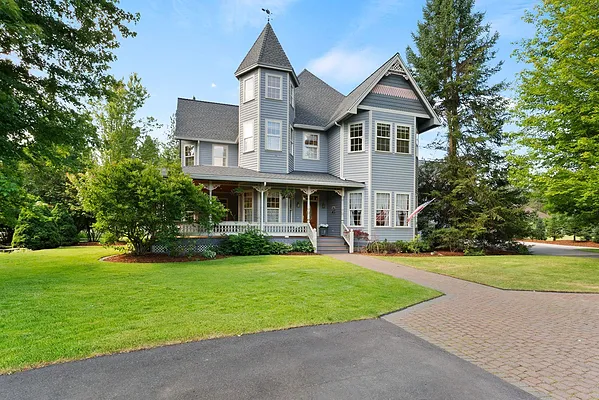
Property Type
Listing Details for 3810 E Evan Ln, Colbert, WA 99005
MLS #: 202519764

3810 E Evan Ln, Colbert, WA 99005
Listing Number: 202519764
Listing Price: $1,099,999
Approx. Sq Ft 6,859
Bedrooms: 5
Bathrooms 5.00
Lot Size: 1.06 Acres
Listing Price: $1,099,999
Approx. Sq Ft 6,859
Bedrooms: 5
Bathrooms 5.00
Lot Size: 1.06 Acres
Courtesy: Home Sales Spokane
-= Home Details =-
New Construction: No
Year Built: 1998
Effective Year Built: 1998
Style: Victorian
Architecture: Victorian
Approx. Sq Ft 6,859
Bedrooms: 5
Bathrooms: 5.00
Roof: Composition
Basement: Full, Partially Finished, Walk-Out Access, Workshop
Features: Breakers, 200 AMP
Appliances that Stay: Water Softener, Free-Standing Range, Gas Range, Dishwasher, Refrigerator, Disposal, Hard Surface Counters
Utilities
Heating & Cooling: Natural Gas, Forced Air, Humidity Control
Year Built: 1998
Effective Year Built: 1998
Style: Victorian
Architecture: Victorian
Approx. Sq Ft 6,859
Bedrooms: 5
Bathrooms: 5.00
Roof: Composition
Basement: Full, Partially Finished, Walk-Out Access, Workshop
Features: Breakers, 200 AMP
Appliances that Stay: Water Softener, Free-Standing Range, Gas Range, Dishwasher, Refrigerator, Disposal, Hard Surface Counters
Utilities
Heating & Cooling: Natural Gas, Forced Air, Humidity Control
-= Lot Details =-
Lot Size: 1.06 Acres
Lot Details: Sprinkler - Automatic, Treed, Level, Secluded, Cul-De-Sac, Oversized Lot, Irregular Lot, Surveyed
Parking
Lot Details: Sprinkler - Automatic, Treed, Level, Secluded, Cul-De-Sac, Oversized Lot, Irregular Lot, Surveyed
Parking
-= Location Information =-
Address: 3810 E Evan Ln, Colbert, WA 99005
City: Colbert
State:
Zip Code: 99005
Latitude: 47.81846200
Longitude: -117.35610300
City: Colbert
State:
Zip Code: 99005
Latitude: 47.81846200
Longitude: -117.35610300
-= Community Information =-
Community Name: Summerwood
School District: Mead
Elementary School: Colbert
Junior High: Mountainside
Senior High: Mt Spokane
School District: Mead
Elementary School: Colbert
Junior High: Mountainside
Senior High: Mt Spokane
-= Assessor Information =-
County: Spokane
Tax Number: 37224.1703
Tax Amount: $10,234 Tax amount may change after sale.
Tax Number: 37224.1703
Tax Amount: $10,234 Tax amount may change after sale.
-= Purchase Information =-
Listing Price: $1,099,999
-= MLS Listing Details =-
Listing Number: 202519764
Listing Status: Active
Listing Office: Home Sales Spokane
Co-listing Office: Home Sales Spokane
Listing Date: 2025-07-01
Original Listing Price: $0
MLS Area: A342/143
Marketing Remarks: Welcome to this exquisite Victorian estate, blending timeless elegance with modern comfort on a beautifully landscaped one-acre lot. This meticulously maintained five-bedroom, five-bathroom home features sunlit living spaces and charming architectural details, plus a brand new roof for added peace of mind. The oversized kitchen offers custom cabinetry and abundant counter space—perfect for entertaining. The luxurious primary suite boasts a spa-inspired ensuite for ultimate relaxation. Step outside to enjoy serene gardens, mature trees, a koi pond, life-size chessboard, gazebo, fenced garden with raised beds, and enchanting seasonal lighting. The expansive deck is ideal for summer evenings. A spacious three-car garage offers ample storage and direct access to a basement woodshop and separate craft room—perfect for all of your creative pursuits. This remarkable property is a rare blend of beauty, functionality, and charm.
Listing Status: Active
Listing Office: Home Sales Spokane
Co-listing Office: Home Sales Spokane
Listing Date: 2025-07-01
Original Listing Price: $0
MLS Area: A342/143
Marketing Remarks: Welcome to this exquisite Victorian estate, blending timeless elegance with modern comfort on a beautifully landscaped one-acre lot. This meticulously maintained five-bedroom, five-bathroom home features sunlit living spaces and charming architectural details, plus a brand new roof for added peace of mind. The oversized kitchen offers custom cabinetry and abundant counter space—perfect for entertaining. The luxurious primary suite boasts a spa-inspired ensuite for ultimate relaxation. Step outside to enjoy serene gardens, mature trees, a koi pond, life-size chessboard, gazebo, fenced garden with raised beds, and enchanting seasonal lighting. The expansive deck is ideal for summer evenings. A spacious three-car garage offers ample storage and direct access to a basement woodshop and separate craft room—perfect for all of your creative pursuits. This remarkable property is a rare blend of beauty, functionality, and charm.
-= Multiple Listing Service =-

-= Disclaimer =-
The information contained in this listing has not been verified by Katz Realty, Inc. and should be verified by the buyer.
* Cumulative days on market are days since current listing date.
* Cumulative days on market are days since current listing date.
 -->
-->