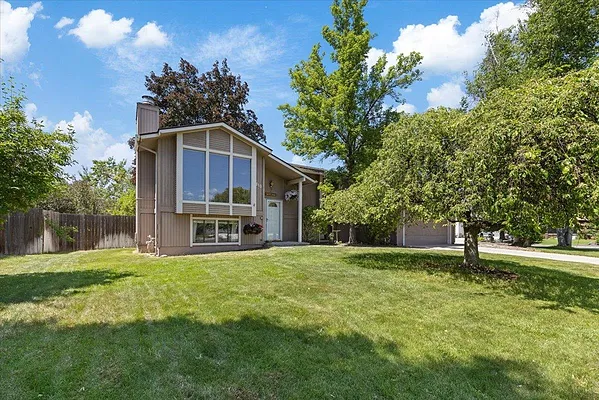
Property Type
Listing Details for 3810 S Moffitt Rd, Spokane Valley, WA 99206
MLS #: 202519014

3810 S Moffitt Rd, Spokane Valley, WA 99206
Listing Number: 202519014
Listing Price: $414,900
Approx. Sq Ft 2,061
Bedrooms: 4
Bathrooms 2.00
Lot Size: 11,664 Sq Ft
Listing Price: $414,900
Approx. Sq Ft 2,061
Bedrooms: 4
Bathrooms 2.00
Lot Size: 11,664 Sq Ft
Courtesy: Windermere Manito, LLC
-= Home Details =-
New Construction: No
Year Built: 1979
Effective Year Built: 1979
Style: Contemporary
Architecture: Contemporary
Approx. Sq Ft 2,061
Bedrooms: 4
Bathrooms: 2.00
Roof: Composition
Basement: Full, Finished, Rec/Family Area, Walk-Out Access
Features: Breakers, 200 AMP
Appliances that Stay: Water Softener, Free-Standing Range, Dishwasher, Refrigerator, Washer, Dryer
Utilities
Heating & Cooling: Natural Gas, Forced Air, Humidity Control
Year Built: 1979
Effective Year Built: 1979
Style: Contemporary
Architecture: Contemporary
Approx. Sq Ft 2,061
Bedrooms: 4
Bathrooms: 2.00
Roof: Composition
Basement: Full, Finished, Rec/Family Area, Walk-Out Access
Features: Breakers, 200 AMP
Appliances that Stay: Water Softener, Free-Standing Range, Dishwasher, Refrigerator, Washer, Dryer
Utilities
Heating & Cooling: Natural Gas, Forced Air, Humidity Control
-= Lot Details =-
Lot Size: 11,664 Sq Ft
Lot Details: Fenced Yard, Sprinkler - Automatic, Treed, Level, Cul-De-Sac, Oversized Lot
Parking
Lot Details: Fenced Yard, Sprinkler - Automatic, Treed, Level, Cul-De-Sac, Oversized Lot
Parking
-= Location Information =-
Address: 3810 S Moffitt Rd, Spokane Valley, WA 99206
City: Spokane Valley
State:
Zip Code: 99206
Latitude: 47.62179900
Longitude: -117.25565300
City: Spokane Valley
State:
Zip Code: 99206
Latitude: 47.62179900
Longitude: -117.25565300
-= Community Information =-
Community Name: Chester Field Add
School District: Central Valley
Elementary School: Ponderosa
Junior High: Horizon
Senior High: University
School District: Central Valley
Elementary School: Ponderosa
Junior High: Horizon
Senior High: University
-= Assessor Information =-
County: Spokane
Tax Number: 45332.2701
Tax Amount: $4,632 Tax amount may change after sale.
Tax Number: 45332.2701
Tax Amount: $4,632 Tax amount may change after sale.
-= Purchase Information =-
Listing Price: $414,900
-= MLS Listing Details =-
Listing Number: 202519014
Listing Status: Active
Listing Office: Windermere Manito, LLC
Co-listing Office: Windermere Manito, LLC
Listing Date: 2025-06-19
Original Listing Price: $0
MLS Area: A110/075
Marketing Remarks: Rare opportunity in the sought-after South Valley! Located in the Central Valley School District, this 4-bed, 2-bath home sits on a large corner lot in a cul-de-sac near Ponderosa Bar & Grill, The Mix Hair Salon, and Barney’s Grocery. Minutes to trails for hiking and biking. Enjoy a light-filled living room with floor-to-ceiling windows and a new gas fireplace, open dining area with access to the back deck, and kitchen with eat-in bar—appliances stay (newer d/w, stove, washer, dryer)! Main level offers 2 bedrooms and an updated ¾ bath. Downstairs features 2 more bedrooms, ¾ bath, large family room with wood fireplace, and laundry with utility sink. Recent updates include fresh paint, new carpet downstairs, and freshly cleaned carpets upstairs. Spacious deck overlooks a private, fenced yard with fruit trees, powered shed, and RV/boat parking with dump station and electrical. High-efficiency gas furnace and central A/C. Attached garage with yard access. Don't miss this one!
Listing Status: Active
Listing Office: Windermere Manito, LLC
Co-listing Office: Windermere Manito, LLC
Listing Date: 2025-06-19
Original Listing Price: $0
MLS Area: A110/075
Marketing Remarks: Rare opportunity in the sought-after South Valley! Located in the Central Valley School District, this 4-bed, 2-bath home sits on a large corner lot in a cul-de-sac near Ponderosa Bar & Grill, The Mix Hair Salon, and Barney’s Grocery. Minutes to trails for hiking and biking. Enjoy a light-filled living room with floor-to-ceiling windows and a new gas fireplace, open dining area with access to the back deck, and kitchen with eat-in bar—appliances stay (newer d/w, stove, washer, dryer)! Main level offers 2 bedrooms and an updated ¾ bath. Downstairs features 2 more bedrooms, ¾ bath, large family room with wood fireplace, and laundry with utility sink. Recent updates include fresh paint, new carpet downstairs, and freshly cleaned carpets upstairs. Spacious deck overlooks a private, fenced yard with fruit trees, powered shed, and RV/boat parking with dump station and electrical. High-efficiency gas furnace and central A/C. Attached garage with yard access. Don't miss this one!
-= Multiple Listing Service =-

-= Disclaimer =-
The information contained in this listing has not been verified by Katz Realty, Inc. and should be verified by the buyer.
* Cumulative days on market are days since current listing date.
* Cumulative days on market are days since current listing date.
 -->
-->