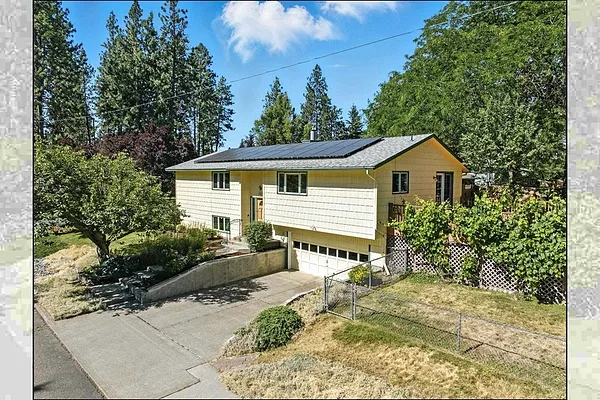
Property Type
Listing Details for 3832 S Cook St, Spokane, WA 99223
MLS #: 202520166

3832 S Cook St, Spokane, WA 99223
Listing Number: 202520166
Listing Price: $465,000
Approx. Sq Ft 2,186
Bedrooms: 4
Bathrooms 3.00
Lot Size: 8,704 Sq Ft
Listing Price: $465,000
Approx. Sq Ft 2,186
Bedrooms: 4
Bathrooms 3.00
Lot Size: 8,704 Sq Ft
Courtesy: Windermere Manito, LLC
-= Home Details =-
New Construction: No
Year Built: 1976
Effective Year Built: 1976
Style: Contemporary
Architecture: Contemporary
Approx. Sq Ft 2,186
Bedrooms: 4
Bathrooms: 3.00
Roof: Composition
Basement: Partial, Rec/Family Area
Appliances that Stay: Free-Standing Range, Dishwasher, Refrigerator, Washer, Dryer
Utilities
Heating & Cooling: Natural Gas, Forced Air, Solar
Year Built: 1976
Effective Year Built: 1976
Style: Contemporary
Architecture: Contemporary
Approx. Sq Ft 2,186
Bedrooms: 4
Bathrooms: 3.00
Roof: Composition
Basement: Partial, Rec/Family Area
Appliances that Stay: Free-Standing Range, Dishwasher, Refrigerator, Washer, Dryer
Utilities
Heating & Cooling: Natural Gas, Forced Air, Solar
-= Lot Details =-
Lot Size: 8,704 Sq Ft
Lot Details: Fenced Yard, Corner Lot
Parking
Lot Details: Fenced Yard, Corner Lot
Parking
-= Location Information =-
Address: 3832 S Cook St, Spokane, WA 99223
City: Spokane
State:
Zip Code: 99223
Latitude: 47.61934700
Longitude: -117.37417900
City: Spokane
State:
Zip Code: 99223
Latitude: 47.61934700
Longitude: -117.37417900
-= Community Information =-
School District: Spokane Dist 81
Elementary School: Hamblen
Junior High: Peperzak
Senior High: Ferris
Elementary School: Hamblen
Junior High: Peperzak
Senior High: Ferris
-= Assessor Information =-
County: Spokane
Tax Number: 35334.0617
Tax Amount: $3,762 Tax amount may change after sale.
Tax Number: 35334.0617
Tax Amount: $3,762 Tax amount may change after sale.
-= Purchase Information =-
Listing Price: $465,000
-= MLS Listing Details =-
Listing Number: 202520166
Listing Status: Active
Listing Office: Windermere Manito, LLC
Listing Date: 2025-07-09
Original Listing Price: $0
MLS Area: A210/047
Marketing Remarks: This Hamblen home presents many sought-after features, including living & dining area adorned w/beautiful hardwood flooring & a gas fireplace. The contemporary kitchen showcases updated cabinets, a pantry & cozy eating space. The dining room seamlessly connects to an expansive deck, ideal for hosting. The main floor highlights three bedrooms, including a primary suite w/¾ bath featuring a heated floor. One room has been transformed into a spacious dream closet, complemented by a full bath nearby. The lower level is impressive, boasting a roomy surround-sound theater/family room w/abundant storage & electric fireplace. There is an additional bedroom & an upgraded ¾ bathroom that also includes a heated floor. Convenience is further enhanced by an attached two-car garage & cost-effective solar panels that will cover Avista bills for years to come. Outside offers two sheds, raised garden bed, a sprinkler system, an abundantly-producing Italian plum tree, grapevines & raspberry plants all situated on a cor...
Listing Status: Active
Listing Office: Windermere Manito, LLC
Listing Date: 2025-07-09
Original Listing Price: $0
MLS Area: A210/047
Marketing Remarks: This Hamblen home presents many sought-after features, including living & dining area adorned w/beautiful hardwood flooring & a gas fireplace. The contemporary kitchen showcases updated cabinets, a pantry & cozy eating space. The dining room seamlessly connects to an expansive deck, ideal for hosting. The main floor highlights three bedrooms, including a primary suite w/¾ bath featuring a heated floor. One room has been transformed into a spacious dream closet, complemented by a full bath nearby. The lower level is impressive, boasting a roomy surround-sound theater/family room w/abundant storage & electric fireplace. There is an additional bedroom & an upgraded ¾ bathroom that also includes a heated floor. Convenience is further enhanced by an attached two-car garage & cost-effective solar panels that will cover Avista bills for years to come. Outside offers two sheds, raised garden bed, a sprinkler system, an abundantly-producing Italian plum tree, grapevines & raspberry plants all situated on a cor...
-= Multiple Listing Service =-

-= Disclaimer =-
The information contained in this listing has not been verified by Katz Realty, Inc. and should be verified by the buyer.
* Cumulative days on market are days since current listing date.
* Cumulative days on market are days since current listing date.
 -->
-->