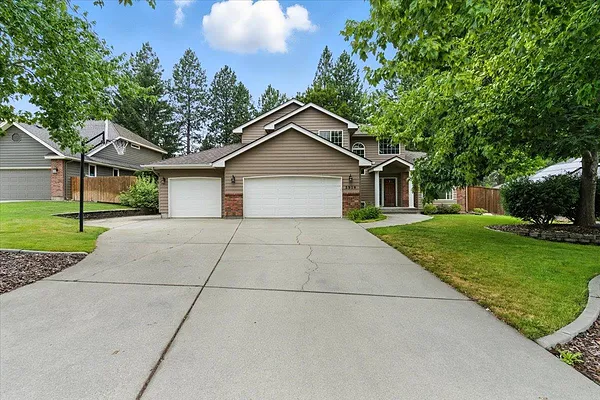
Property Type
Listing Details for 3916 S Custer Ln, Spokane, WA 99223
MLS #: 202521069

3916 S Custer Ln, Spokane, WA 99223
Listing Number: 202521069
Listing Price: $674,999
Approx. Sq Ft 3,420
Bedrooms: 5
Bathrooms 4.00
Lot Size: 11,034 Sq Ft
Listing Price: $674,999
Approx. Sq Ft 3,420
Bedrooms: 5
Bathrooms 4.00
Lot Size: 11,034 Sq Ft
Courtesy: eXp Realty, LLC
-= Home Details =-
New Construction: No
Year Built: 1991
Effective Year Built: 1991
Style: Traditional
Architecture: Traditional
Approx. Sq Ft 3,420
Bedrooms: 5
Bathrooms: 4.00
Roof: Composition
Basement: Full, Finished
Appliances that Stay: Free-Standing Range, Dishwasher, Refrigerator, Disposal, Microwave, Hard Surface Counters
Utilities
Heating & Cooling: Natural Gas, Forced Air
Year Built: 1991
Effective Year Built: 1991
Style: Traditional
Architecture: Traditional
Approx. Sq Ft 3,420
Bedrooms: 5
Bathrooms: 4.00
Roof: Composition
Basement: Full, Finished
Appliances that Stay: Free-Standing Range, Dishwasher, Refrigerator, Disposal, Microwave, Hard Surface Counters
Utilities
Heating & Cooling: Natural Gas, Forced Air
-= Lot Details =-
Lot Size: 11,034 Sq Ft
Lot Details: Fenced Yard, Sprinkler - Automatic, Level, Secluded
Parking
Lot Details: Fenced Yard, Sprinkler - Automatic, Level, Secluded
Parking
-= Location Information =-
Address: 3916 S Custer Ln, Spokane, WA 99223
City: Spokane
State:
Zip Code: 99223
Latitude: 47.61874400
Longitude: -117.34142000
City: Spokane
State:
Zip Code: 99223
Latitude: 47.61874400
Longitude: -117.34142000
-= Community Information =-
School District: Spokane Dist 81
Elementary School: Moran Praire
Junior High: Chase
Senior High: Ferris
Elementary School: Moran Praire
Junior High: Chase
Senior High: Ferris
-= Assessor Information =-
County: Spokane
Tax Number: 35353.1808
Tax Amount: $6,690 Tax amount may change after sale.
Tax Number: 35353.1808
Tax Amount: $6,690 Tax amount may change after sale.
-= Purchase Information =-
Listing Price: $674,999
-= MLS Listing Details =-
Listing Number: 202521069
Listing Status: Active Under Contract
Listing Office: eXp Realty, LLC
Listing Date: 2025-07-23
Original Listing Price: $0
MLS Area: A211/132
Marketing Remarks: Located in the desirable Muirfield neighborhood, this spacious home features a landscaped lot with raised garden beds and a covered patio, perfect for relaxing or entertaining. The main level showcases newly installed LVP flooring, fresh interior paint, formal living and dining rooms, and a great room that integrates the kitchen and family room. Upstairs offers three bedrooms, including a remodeled primary suite with a tile and mud-set pan shower, bubble tub, and walk-in closet. Two additional bedrooms share a private Jack-and-Jill bath. The finished basement includes a large rec room, additional bedrooms, and a full bath, providing flexible space for guests or extended family. The property also includes a three-car garage and a large driveway, ideal for parking extra vehicles.
Listing Status: Active Under Contract
Listing Office: eXp Realty, LLC
Listing Date: 2025-07-23
Original Listing Price: $0
MLS Area: A211/132
Marketing Remarks: Located in the desirable Muirfield neighborhood, this spacious home features a landscaped lot with raised garden beds and a covered patio, perfect for relaxing or entertaining. The main level showcases newly installed LVP flooring, fresh interior paint, formal living and dining rooms, and a great room that integrates the kitchen and family room. Upstairs offers three bedrooms, including a remodeled primary suite with a tile and mud-set pan shower, bubble tub, and walk-in closet. Two additional bedrooms share a private Jack-and-Jill bath. The finished basement includes a large rec room, additional bedrooms, and a full bath, providing flexible space for guests or extended family. The property also includes a three-car garage and a large driveway, ideal for parking extra vehicles.
-= Multiple Listing Service =-

-= Disclaimer =-
The information contained in this listing has not been verified by Katz Realty, Inc. and should be verified by the buyer.
* Cumulative days on market are days since current listing date.
* Cumulative days on market are days since current listing date.
 -->
-->