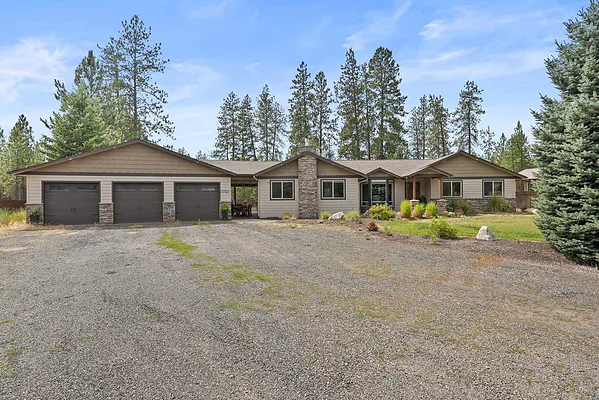
Property Type
Listing Details for 3923 E Woolard Ct, Colbert, WA 99005
MLS #: 202521347

3923 E Woolard Ct, Colbert, WA 99005
Listing Number: 202521347
Listing Price: $999,950
Approx. Sq Ft 4,342
Bedrooms: 5
Bathrooms 4.00
Lot Size: 5.72 Acres
Listing Price: $999,950
Approx. Sq Ft 4,342
Bedrooms: 5
Bathrooms 4.00
Lot Size: 5.72 Acres
Courtesy: Keller Williams Spokane - Main
-= Home Details =-
New Construction: No
Year Built: 1995
Effective Year Built: 1995
Style: Ranch
Architecture: Ranch
Approx. Sq Ft 4,342
Bedrooms: 5
Bathrooms: 4.00
Roof: Composition
Basement: Full, Finished, Partially Finished, Laundry
Appliances that Stay: Gas Range, Double Oven, Dishwasher, Refrigerator, Microwave, Hard Surface Counters
Utilities
Heating & Cooling: Natural Gas, Forced Air
Year Built: 1995
Effective Year Built: 1995
Style: Ranch
Architecture: Ranch
Approx. Sq Ft 4,342
Bedrooms: 5
Bathrooms: 4.00
Roof: Composition
Basement: Full, Finished, Partially Finished, Laundry
Appliances that Stay: Gas Range, Double Oven, Dishwasher, Refrigerator, Microwave, Hard Surface Counters
Utilities
Heating & Cooling: Natural Gas, Forced Air
-= Lot Details =-
Lot Size: 5.72 Acres
Lot Details: Fenced Yard, Sprinkler - Automatic, Treed, Level, Secluded, Cul-De-Sac, Oversized Lot, Horses Allowed
Parking
Lot Details: Fenced Yard, Sprinkler - Automatic, Treed, Level, Secluded, Cul-De-Sac, Oversized Lot, Horses Allowed
Parking
-= Location Information =-
Address: 3923 E Woolard Ct, Colbert, WA 99005
City: Colbert
State:
Zip Code: 99005
Latitude: 47.84498200
Longitude: -117.35293700
City: Colbert
State:
Zip Code: 99005
Latitude: 47.84498200
Longitude: -117.35293700
-= Community Information =-
School District: Mead
Elementary School: Colbert
Junior High: Mountainside
Senior High: Mt Spokane
Elementary School: Colbert
Junior High: Mountainside
Senior High: Mt Spokane
-= Assessor Information =-
County: Spokane
Tax Number: 37151.0206
Tax Amount: $9,314 Tax amount may change after sale.
Tax Number: 37151.0206
Tax Amount: $9,314 Tax amount may change after sale.
-= Purchase Information =-
Listing Price: $999,950
-= MLS Listing Details =-
Listing Number: 202521347
Listing Status: Active
Listing Office: Keller Williams Spokane - Main
Listing Date: 2025-07-28
Original Listing Price: $0
MLS Area: A542/049
Marketing Remarks: Immerse yourself in a lifestyle of luxury and space on this 5.72-acre retreat, perfectly situated at the end of a private, timbered cul-de-sac. This home embodies high-end finishes at every turn, from the gleaming new LVP to the elegant knotty alder wood accents. The open-concept design flows seamlessly from the gourmet kitchen and dining to the spacious living room with its inviting fireplace. The main floor hosts an office, two bedrooms, 2.5 baths (including the master suite), and laundry. Downstairs, three more bedrooms, bathroom, and a second laundry, and tons of storage space. Beyond the main residence, a covered breezeway connects to a versatile 36x42, 3-car garage. The fenced backyard invites relaxation and entertainment, featuring a fire pit and hot tub. Crucially, a 40x50 heated, insulated workshop with three bays (including a 10x12 door), plus an attached taller covered area, caters to all your large-scale projects storage needs, and equipment.
Listing Status: Active
Listing Office: Keller Williams Spokane - Main
Listing Date: 2025-07-28
Original Listing Price: $0
MLS Area: A542/049
Marketing Remarks: Immerse yourself in a lifestyle of luxury and space on this 5.72-acre retreat, perfectly situated at the end of a private, timbered cul-de-sac. This home embodies high-end finishes at every turn, from the gleaming new LVP to the elegant knotty alder wood accents. The open-concept design flows seamlessly from the gourmet kitchen and dining to the spacious living room with its inviting fireplace. The main floor hosts an office, two bedrooms, 2.5 baths (including the master suite), and laundry. Downstairs, three more bedrooms, bathroom, and a second laundry, and tons of storage space. Beyond the main residence, a covered breezeway connects to a versatile 36x42, 3-car garage. The fenced backyard invites relaxation and entertainment, featuring a fire pit and hot tub. Crucially, a 40x50 heated, insulated workshop with three bays (including a 10x12 door), plus an attached taller covered area, caters to all your large-scale projects storage needs, and equipment.
-= Multiple Listing Service =-

-= Disclaimer =-
The information contained in this listing has not been verified by Katz Realty, Inc. and should be verified by the buyer.
* Cumulative days on market are days since current listing date.
* Cumulative days on market are days since current listing date.
 -->
-->